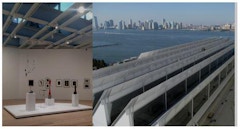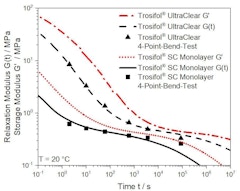
City Development and Cladding Design
High-rise buildings in growing cities could become more vulnerable to variations in wind flow due to the continuous changes in urban topology. The

High-rise buildings in growing cities could become more vulnerable to variations in wind flow due to the continuous changes in urban topology. The

The façade system is a potent potential lever for bringing transformative change to buildings and urban habitat in the pursuit of carbon reduction and net zero carbon goals. Nothing in architecture combines attributes of appearance and performance as does the building façade.


There is a growing awareness and interest in understanding the carbon footprint of material manufacturing, opening doors to new opportunities in facade design and manufacturing innovation. There are steps and decisions we can make today to help fight climate change.

In the last few years, the design community has embraced the challenge of reducing embodied carbon in buildings. Several tools are now available for

This paper develops a framework of considerations for the development of project specific performance criteria for the design of art museums and

Awareness of embodied carbon impacts is surging like hurricane-driven floodwaters and altering the landscape of everything in its path. What are the implications for buildings, the facade system and urban habitat? FTI is taking this on with its 2019 Forum series.

In recent decades, there has been increased attention to reduce the operational energy performance of buildings. Stringent legislation on building


Chris Sharples of SHoP Architects joins us to address/discuss forced labor in the design and construction supply chain. This episode is hosted by Dahmahlee Lawrence, AIA, LEED AP, NCARB of Perkins & Will.



The Architectural Glass Institute (AGI) of Philadelphia, Pa., sponsored its second annual Architectural Glass Student Design Competition in January, where third-year Jefferson University architecture students competed to design glass learning pods.

Thermal bridging through building facades have been overlooked or over-simplified by designers and building energy codes and standards in the past, which has led to higher space heating and cooling loads, occupant discomfort, and higher risk of condensation.

Today the design professions still struggle to understand the nature of research in our work. There is a systemic lack of clarity in defining research in design and developing metrics to evaluate the value behind design interventions and applications

Professor Timo Schmidt and Research Assistant David Bjelland of the University of Applied Sciences, Augsburg, propose a human centric planning guide for façade design that provides a tool to optimize façade components to match enhanced occupant well-being and health.

We have seen rapid expansion in the last decade of laminated glass design using modern analytical and computational methods. Essential to the proper