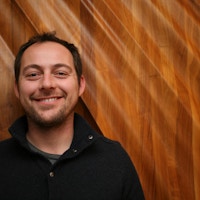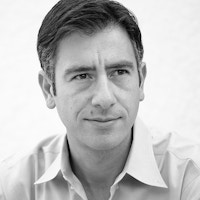Deep Dive: A New Breeze Block with A Self-Supporting Structural System | WORKSHOP – SESSION 1A
- Session at Facade Tectonics 2020 World Congress
Hosted as part of the FTI's 2020 World Congress Workshop Series, this educational workshop will use the award-winning "Apertures" project by Belzberg Architects as a case study.
Register Now >
Joined by this project's Architect, Facade Engineer, General Contractor and Fabricator, attendees will dive deep into the process of designing and constructing the project's custom masonry facade. Apertures is a six-story commercial building in Mexico City that achieves supple forms, transparency, and seismic resilience in the earthquake-prone area.
This workshop will cover working across borders between Southern California and Mexico to complete studies of block geometry, optimization of material mix, casting techniques to maximize variation while minimizing the number of molds, simplification of metal fabrication and detail connections, reducing steel quantities, structural options, refinement of installation sequence, seismic testing, and workflow of digital tools used by different team members throughout the process.
Workshop Objectives:
- Learn the genesis of the project's architectural design, factors which influenced its evolution, and key tools utilized for controlling the facade's components.
- Learn the logic and key decisions behind the project's structural design and the seismic testing undergone to validate the system's performance.
- Learn the importance of collaborating with fabricators and installers through full-scale mock-ups and the positive influence mock-ups had on the design.



