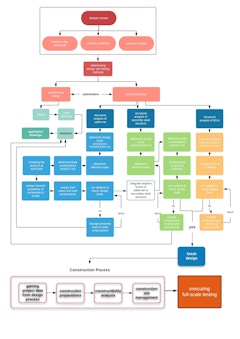
436 results
-
 There is a desire in architecture to design and achieve transparent canopies and glazed rooves that are free from the visual clutter and the…
There is a desire in architecture to design and achieve transparent canopies and glazed rooves that are free from the visual clutter and the… -

Design & Preservation Resource Roundup!
A collection of available public assets to assist in your resilient and sustainable building design and delivery.
-
Design of Facade and Overhead All-Glass Structures in Building Renovations
- Paper by Alfonso E. Lopez, P.E., Principal & CEO David Dunham, P.E., Director of Business Development Andrew Duncan, Pre-Construction Design Consultant
The contemporary renovation of historic buildings often includes all-glass structures that allow architects to preserve the original building design… -
Design and Energy Analysis
- Paper by Mahsa Farid Mohajer · Ajla Aksamija
Integration and interoperability between Building Information Modeling (BIM) and Building Energy Modeling (BEM) tools pose major challenges for the
-

Designing With Composites: The Why, When and How
- Article by Kurt Jordan, Jordan Composites Inc
When we say composites, the reference is Fiber-Reinforced-Polymer composites, FRP. The most common glues or the polymer matrix of FRP is polyester or epoxy-based resins with variations that boggle the mind.
-

Design Principles For Museum Daylight Systems
- Paper by Edgar Stach, PhD · Michael Esposito
This research unlocks the relationship between space, structure and light in nine unique museums developed by architect Renzo Piano. Renzo Piano uses
-

Designing with Photovoltaics
- Paper by Wayne Walker, Associate, Project Architect Julia Ragragio Ruiz, LEED AP BD+C, Sustainability Strategist Sam Crawford, Intern
Photovoltaics (PV) have been utilized in buildings for decades, especially in Europe where legislative support has largely driven the market. With… -
Designing Structural Laminated Glass
- Paper by Vaughn Schauss
Laminated glass with standard PVB has long been used for safety and security due to its ability to adhere the broken glass fragments together. As the
-
Design Digital Recipes
- Paper by Trevor Stephen Lewis, PhD, PE · Lukasz Blonski · Jessica Chen, PE
Precision in digital workflow is necessary to deliver facade projects where there is a high design aesthetic or structural performance requirement.
-

Design Considerations and the Complex Facade
- Paper by Stan Su,
The design of complex, high-performance facades involves balancing attention towards principles of material selection, thermal and moisture… -

Design Considerations
- Paper by Stephen M. Morse, Ph.D., Kayla Natividad, Ph.D., H. Scott Norville, P.E., Ph.D.,
Window glass design using ASTM E 1300 entails determining glass thickness(es) and types so that the window glass construction load resistance… -

Digital Designers in NYC Providing a Unique Facade Procurement Experience
- Article by Mic Patterson, PhD, LEED AP BD+C, Ambassador of Innovation and Collaboration
A small team of digital designers at the Schüco Virtual Construction Lab (VCL) in NYC is developing a new way for clients to experience and evaluate facade products. The VCL will be demonstrating the technology at the conference in Los Angeles on March 12-13.
-
Balustrade Design Loads
- Paper by Richard Green, SE, PE, P.Eng, CPEng, IntPE, APEC Engineer, M.ASCE M.IEAust, Founding Principal Andrew Crosby PEng, Principal Terrence McDonnell, Associate Principal
A review of balustrade practices from around the world, and why practices in United States and countries using ICC code/ASCE 7 designs are failing to… -
Facade Design Beyond Buildings
- Paper by Michele Andaloro, Associate Enrica Oliva, Partner and COO Lucio Blandini, Managing Director
At the core of facade design is the concept of interdisciplinarity, a bridge between concept and materialization apt to relay a built form… -

Seismic Design of Jumbo Glass Structures
- Paper by Alfonso E. Lopez, P.E., CEO David Dunham, P.E., Director of Business Development
The design of structural glass systems continues to evolve with the parallel development of new manufacturing technology. Improvements in the… -

Glazing Design By ASTM E 1300
- Paper by H. Scott Norville, P.E., Ph.D., F. FTI, F. ASCE, F. ASTM · Stephen M. Morse, P.E., Ph.D., A.M, ASTM · James G. Soules, P.E., S.E., P.Eng., SECB, F. SEI, F. ASCE
ASTM E 1300 “Standard Practice for Determining Load Resistance of Glass in Buildings” defines the load resistance of a glass construction as being
-

From Design to Experiment
- Paper by E. Yagdir CELIKER, MSc. · Oguz C. CELIK, PhD.
Flat cable-net facades are form-active structures which provide maximum transparency by means of point fixing components, tensioned cables, and
-
Multilayer Design Technique in the Metal Facades
- Paper by Soleyman Arebi · Kiamoosh Farhang Djavid · Naser Paryab · Bahram Allahyari Emadi · Mohammad Manafazadeh · Hossein Mahmoudi
Multilayer design technique in metal facades is introduced in this paper. Generally, in this technique, a metal facade is designed in the fourth


