
Integrating Structure and Cladding
The project represents a successful integration of a glass facade with the primary structure of the building. The choice of the building material is

The project represents a successful integration of a glass facade with the primary structure of the building. The choice of the building material is

The wonder of nature is the abundance of unique forms she creates based on a few simple physical principles or laws. No two snowflakes are alike.

From gothic masonry to the sculptural building facades of today, exposed structural surfaces are often the most defining element of architecture. Increasingly, however, designers sit at a nexus of these aesthetic considerations and performance-driven design.

Traditional approach for engineering the facade is building an isolated analysis model. However, it inhibits a dynamic design process where
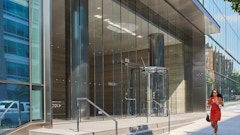
The design of structural glass systems continues to evolve with the parallel development of new manufacturing technology. Improvements in the
The contemporary renovation of historic buildings often includes all-glass structures that allow architects to preserve the original building design

The research is structured around complex optical effects of undulated glass and coatings that exhibit high reflectivity, especially at higher
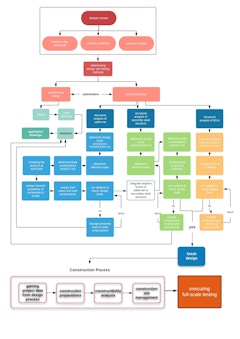
Flat cable-net facades are form-active structures which provide maximum transparency by means of point fixing components, tensioned cables, and

This research unlocks the relationship between space, structure and light in nine unique museums developed by architect Renzo Piano. Renzo Piano uses
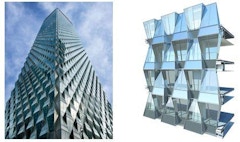
To paraphrase Robert le Ricolias, the art of the structure is where to put the folds. Using that inspiration, fundamental concepts from origami,

<p>A building’s envelope mitigates the effects of meteorological phenomena – including lightning – upon the structure and its occupants and contents.…

While additive manufacturing (AM) offers unprecedented freedom of design and a remarkable potential for material efficiency and lightweight
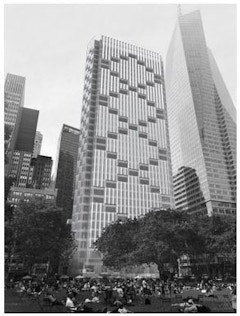
Curtain wall is the prevailing type of enclosure on modern buildings because of its economy, its independence from structure that allows flexibility

The May SKINS newsletter focuses on fenestration, that is – windows, curtainwall, storefront, glazed doors and skylights. There are very few structures that are built without these elements, not just because they are so crucial for occupant health and well-being.
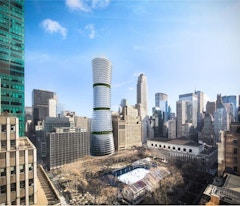
While most of high-rise buildings feature a core surrounded by a spatial frame defining the volume, one could envision a column-free plan where the

With the desire for more sustainable construction and reduced embodied energy, mass timber is being explored for building structures. For medium and

We construct building enclosures to keep the elements out, but sometimes air and water infiltrate the building envelope, causing several problems for