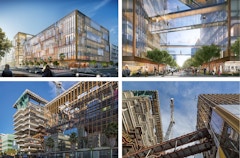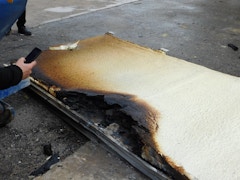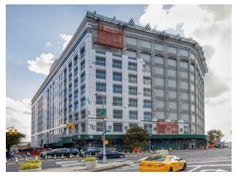
38 results
-
 Recent years have seen an increased use of insulated glazing units in spandrel applications to visually blend the appearance between the vision and…
Recent years have seen an increased use of insulated glazing units in spandrel applications to visually blend the appearance between the vision and… -
Spandrel Thermal Simulation Techniques
- Paper by Ivan Lee · Edlyn Garcia La Torre · Shahima Rahmatipour
Glazed wall systems, such as curtain walls and window walls, are one of the most commonly used façade systems in modern buildings in North America.
-
Investigating Heat Development in Shadow Box Façade Systems
- Paper by Ahmet Faruk Cakir, Master's Student in Facade Engineering and Werkstudent at Schüco Prof. Daniel Arztmann, Head of Custom Design International and Professor at TH OWL
The prevalence of fully glazed facades in modern office buildings has been steadily increasing, primarily driven by architects' focus on aesthetic… -

Realizing Bespoke Structural Glass Facades
- Paper by Ned Kirschbaum, FAIA, CCCA, LEED AP, kirschbaum@fentressarchitects.com Peter Koukos, Director of Strategic Process Alfonso Lopez, P.E., Principal and CEO
In the very earliest stages of a design, an architect imagines a unique glazed facade form and wonders, “Is this possible?” and “What will it cost?”… -

Thermal Performance of Closed Cavity Facades
- Paper by Andrea Zani · Carmelo Guido Galante · Lisa Rammig
Closed cavity facades (CCF), a configuration of Double Skin Facade (DSF), consists of a double-glazed unit on the inner layer and single glazing on
-

Design of Double Curved Self Spanning Horizontal Laminated Glass
- Paper by Beres Dowdle, Director
There is a desire in architecture to design and achieve transparent canopies and glazed rooves that are free from the visual clutter and the… -

ACT Facade
- Paper by Paul-Rouven Denz · Daniel Arztmann · Natchai Suwannapruk
Due to material and technological advancement during the last century, transparency has become a prominent trend in contemporary architecture.
-

Breathing Lessons
- Paper by Xaver Nuiding · Thomas Lorenz · Philipp Herreiner, MSc. · Dr.-Ing. Michael Engelmann
For a new corporate headquarters in San Francisco’s Mission Bay district, SHoP Architects designed a semi-conditioned atrium space inside the
-
The Great Spandrel Glass Debate
- Paper by Richard Green SE PE P.Eng CPEng IntPE APEC Engineer M.ASCE M.IEAust, Principal / Owner
As we change the rules of thermal performance for facades, we are changing the conditions the glass is subject to in shadow boxes and glazed spandrel… -
Advanced Simulation for Thermal Stress Assessment
- Paper by Andrea Zani · Jamie Reyes · Guido Lori · Jacob Hanke · Giacomo Zangiacomi
In recent years, the desire for increased performance, transparency and visual flatness of glazing elements in curtain walls has generated renewed
-
Terracotta 1912 to 2018
- Paper by Carol Loewenson, FAIA, LEED AP · Stephen Dietz, AIA, LEED AP
Center Three is a 100-year-old, one million square-foot building in Long Island City, New York that was constructed over the course of one year. It
-

A Burning Question Revisited
- Paper by Stéphane Pierre Hoffman
In recent decades the use of unitized glazing systems has become increasingly common especially for high-rise construction. The opaque panels in
-

ETFE Membrane Envelope Strategies
- Paper by Audrey L Worden, ISSF · Kihong R. Ku, DDes · Alexander G. Worden, RA NCARB
Airflow within the cavity of double-skin facades is a key component of adaptive building envelopes which change thermophysical properties to meet
-

Performance of Compact, Closed Cavity, Double-skin Curtain Wall
- Paper by Julien Schwartz, M. Eng., Building Energy Consultant Katie Hay, P. Eng., Building Science Consultant Stéphane Hoffman, M. Arch., M. Eng, PE, Vice President, Building Science Analytics
A proposed design for a compact, closed cavity, double-skin curtain wall system in the Marine climate of the West Coast raises questions of potential… -

Fully Tempered Glass in Spandrel Applications
- Paper by Stéphane Hoffman, PE · Lawrence D. Carbary
Recent years have seen an increase in the use of insulated glazing units (IGUs) in spandrel applications to visually blend the appearance between the
-
Blast Performance
- Paper by Jon Kimberlain · Jie Feng · Will Wholey · Dan Aggromito · Valérie Hayez
Designing for blast performance for glazing units can be very complex. The test methods for evaluating performance include subjecting units to actual
-
Insulating Glass Unit Gas Loss
- Paper by Mark K. Schmidt, M.Eng., S.E., Principal and Unit Manager Stephen M. Morse, PhD, P.E., Assistant Professor
Concerns over time-dependent argon permeation through the perimeter edge seals of insulating glass units (IGUs) led the authors to utilize two… -

Glass Spandrels and Shadow Boxes
- Paper by John Jackson
Glass spandrels are a common design strategy utilized to opacify floor levels in building facades. These opaque glass assemblies are integrated into
-

Orbit Tower
- Paper by Enrica Oliva, Michele Andaloro, Werner Sobek,
While most of high-rise buildings feature a core surrounded by a spatial frame defining the volume, one could envision a column-free plan where the… -

Inside the Box
- Paper by Michael Plewacki,
The trend towards modular and unitized facades continues to grow in popularity due largely in part to the efficiencies gained in terms of cost and…
