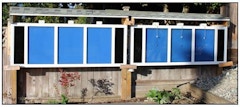
Glazed Spandrels
Recent years have seen an increased use of insulated glazing units in spandrel applications to visually blend the appearance between the vision and

Recent years have seen an increased use of insulated glazing units in spandrel applications to visually blend the appearance between the vision and

The May SKINS newsletter focuses on fenestration, that is – windows, curtainwall, storefront, glazed doors and skylights. There are very few structures that are built without these elements, not just because they are so crucial for occupant health and well-being.

Metal-framed glazed enclosures define contemporary architecture. But as our 20th century building stock continues to age, the restoration, rehabilitation and replacement of underperforming facades has created a specialized field of physicists and preservationists.


St. Patrick’s Cathedral’s Lady Chapel glass wall and the Trinity Church glazed canopy demonstrate that structural glass can be a great solution to improve the functionality of a historic building without competing with its original fabric.

Closed cavity facades (CCF), a configuration of Double Skin Facade (DSF), consists of a double-glazed unit on the inner layer and single glazing on
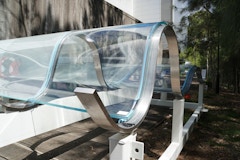
There is a desire in architecture to design and achieve transparent canopies and glazed rooves that are free from the visual clutter and the

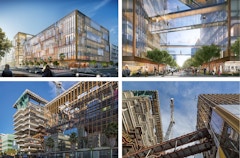
For a new corporate headquarters in San Francisco’s Mission Bay district, SHoP Architects designed a semi-conditioned atrium space inside the
"HPDs for Facade Glass: How Transparent is Transparent?" is an article published by the Advanced Technology Studio of Enclos examining chemical content reporting for glazed products.

The age-old trend of more and larger lites of glass in the building skin dates back to the Roman Empire. Despite the challenges of highly glazed facades, it appears we just can’t get enough. Is there a “beyond” glass? If so, what does it look like?
In recent years, the desire for increased performance, transparency and visual flatness of glazing elements in curtain walls has generated renewed
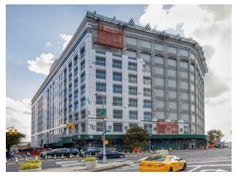
Center Three is a 100-year-old, one million square-foot building in Long Island City, New York that was constructed over the course of one year. It
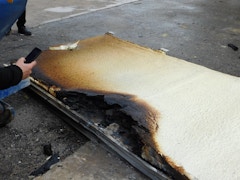
In recent decades the use of unitized glazing systems has become increasingly common especially for high-rise construction. The opaque panels in


