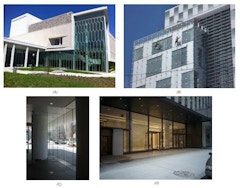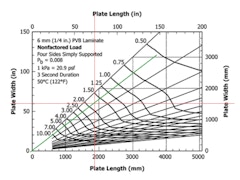Glass in GSA Buildings
Embodied carbon in buildings is a key factor in building decarbonization and while it is generally small compared to operational carbon, the
Embodied carbon in buildings is a key factor in building decarbonization and while it is generally small compared to operational carbon, the

Glass spandrels are a common design strategy utilized to opacify floor levels in building facades. These opaque glass assemblies are integrated into
Glass handrail design in the United States lags behind best practice in other parts of the world. There can be as much as a factor of four (4)

Structural glass is used in a range of building applications, and while the ASTM E1300 has recently been updated to provide a design method to

Glass is a key component in building design. Benefits of utilizing Insulating Glass Units (IGUs) within a building facade are well understood,

The research is structured around complex optical effects of undulated glass and coatings that exhibit high reflectivity, especially at higher

ASTM E 1300 Standard Practice for Determining Load Resistance (LR) of Glass in Buildings defines the load resistance of a glass construction as being

Currently, most spandrel glass in commercial curtain walls comprises insulating glass fabricated using an interior heat strengthened glass lite that
Climate change goals will require significant improvements in the way buildings are constructed and operated. Building reuse can combat climate