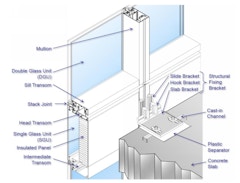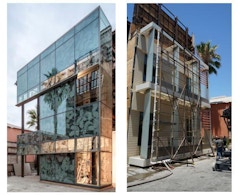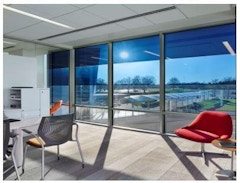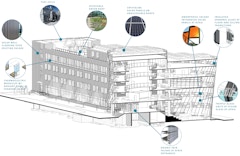
The Carbon Footprint of Aluminum Fenestration
The historical focus on reducing the carbon footprint of a building has recently shifted to include more emphasis on embodied carbon, the carbon

The historical focus on reducing the carbon footprint of a building has recently shifted to include more emphasis on embodied carbon, the carbon



Factory inspection visits are vital, yet they unfortunately have a habit of being overlooked. The factory inspection process during the Building


Over the years, the industry has relied heavily on the increasing performance of low-e coatings to drive window U-factors (thermal transmittance)

Automated facades are, for the most part, still considered as separate from other building systems throughout the design, installation,

Glazed wall systems, such as curtain walls and window walls, are one of the most commonly used façade systems in modern buildings in North America.



Increased security needs have led to a demand in enhanced curtain wall facade performance. In addition to thermal, acoustic, and structural

This paper will explore steel forming methods other than cold drawn or hot rolled processes, and how they allow steel to be utilized as the primary

The Lucile Packard Children’s Hospital at Stanford University in Palo Alto, California features an extremely diverse set of facade systems within one


Access to natural daylight and connection to the outdoor environment is one of the key elements of contemporary architecture. This design concept is

This paper analyzes sustainable retrofit strategies for an existing research laboratory building, located in a cold climate. This facility is