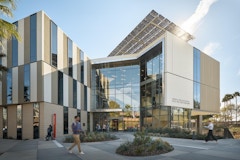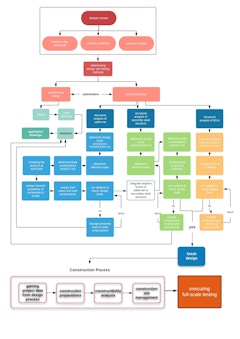
295 results
-
 There is a desire in architecture to design and achieve transparent canopies and glazed rooves that are free from the visual clutter and the…
There is a desire in architecture to design and achieve transparent canopies and glazed rooves that are free from the visual clutter and the… -
Design of Facade and Overhead All-Glass Structures in Building Renovations
- Paper by Alfonso E. Lopez, P.E., Principal & CEO David Dunham, P.E., Director of Business Development Andrew Duncan, Pre-Construction Design Consultant
The contemporary renovation of historic buildings often includes all-glass structures that allow architects to preserve the original building design… -
Design and Energy Analysis
- Paper by Mahsa Farid Mohajer, Ajla Aksamija, Professor
Integration and interoperability between Building Information Modeling (BIM) and Building Energy Modeling (BEM) tools pose major challenges for the… -

Design Principles For Museum Daylight Systems
- Paper by Edgar Stach, PhD · Michael Esposito
This research unlocks the relationship between space, structure and light in nine unique museums developed by architect Renzo Piano. Renzo Piano uses
-

Designing with Photovoltaics
- Paper by Wayne Walker · Julia Ragragio Ruiz, LEED AP BD+C · Sam Crawford
Photovoltaics (PV) have been utilized in buildings for decades, especially in Europe where legislative support has largely driven the market. With
-
Designing Structural Laminated Glass
- Paper by Vaughn Schauss
Laminated glass with standard PVB has long been used for safety and security due to its ability to adhere the broken glass fragments together. As the
-
Design Digital Recipes
- Paper by Trevor Stephen Lewis, PhD, PE · Lukasz Blonski · Jessica Chen, PE
Precision in digital workflow is necessary to deliver facade projects where there is a high design aesthetic or structural performance requirement.
-

Design Considerations and the Complex Facade
- Paper by Stan Su,
The design of complex, high-performance facades involves balancing attention towards principles of material selection, thermal and moisture… -

Design Considerations
- Paper by Stephen M. Morse, Ph.D. · Kayla Natividad, Ph.D. · H. Scott Norville, P.E., Ph.D.
Window glass design using ASTM E 1300 entails determining glass thickness(es) and types so that the window glass construction load resistance
-
Balustrade Design Loads
- Paper by Richard Green, SE, PE, P.Eng, CPEng, IntPE, APEC Engineer, M.ASCE M.IEAust, Founding Principal Andrew Crosby PEng, Principal Terrence McDonnell, Associate Principal
A review of balustrade practices from around the world, and why practices in United States and countries using ICC code/ASCE 7 designs are failing to… -
Facade Design Beyond Buildings
- Paper by Michele Andaloro, Associate Enrica Oliva, Partner and COO Lucio Blandini, Managing Director
At the core of facade design is the concept of interdisciplinarity, a bridge between concept and materialization apt to relay a built form… -

Seismic Design of Jumbo Glass Structures
- Paper by Alfonso E. Lopez, P.E., CEO David Dunham, P.E., Director of Business Development
The design of structural glass systems continues to evolve with the parallel development of new manufacturing technology. Improvements in the… -

Glazing Design By ASTM E 1300
- Paper by H. Scott Norville, P.E., Ph.D., F. FTI, F. ASCE, F. ASTM · Stephen M. Morse, P.E., Ph.D., A.M, ASTM · James G. Soules, P.E., S.E., P.Eng., SECB, F. SEI, F. ASCE
ASTM E 1300 “Standard Practice for Determining Load Resistance of Glass in Buildings” defines the load resistance of a glass construction as being
-

From Design to Experiment
- Paper by E. Yagdir CELIKER, MSc. · Oguz C. CELIK, PhD.
Flat cable-net facades are form-active structures which provide maximum transparency by means of point fixing components, tensioned cables, and
-
Multilayer Design Technique in the Metal Facades
- Paper by Soleyman Arebi · Kiamoosh Farhang Djavid · Naser Paryab · Bahram Allahyari Emadi · Mohammad Manafazadeh · Hossein Mahmoudi
Multilayer design technique in metal facades is introduced in this paper. Generally, in this technique, a metal facade is designed in the fourth
-

Generative Design Tool
- Paper by Amir Hosseinzadeh Zarrabi, Mona Azarbayjani, Maryam Tavakoli,
The piezoelectric facade as a self-sustained technology can generate a considerable amount of energy by converting swaying motions (actuated by the… -
Glass Balustrade Design
- Paper by Richard Green, PE, SE, P.Eng, CPEng IntPE(Aust), APEC Engineer, Principal/Owner Andrew Crosby, PEng, Principal Terrence McDonnell S.E., P.E., P.Eng., SECB, Associate Principal
Glass handrail design in the United States lags behind best practice in other parts of the world. There can be as much as a factor of four (4)… -

Spandrel Glass Design
- Paper by Scott H. Norville, P.E., Ph.D., Professor Christopher Barry, PE, Glass Consultant Stephen M. Morse, P.E., Ph.D. M. FTI, M. ASCE, Assistant Professor
Currently, most spandrel glass in commercial curtain walls comprises insulating glass fabricated using an interior heat strengthened glass lite that… -

Shadow Box Design
- Paper by Mark Walsh,
Shadow boxes are commonly used in curtain wall construction, but can be problematic if not designed and detailed correctly and appropriately for the… -

Parametric Facade Design
- Paper by Patricia E. Camporeale · María del Pilar Mercader Moyano
Parametric Design has become an invaluable tool for complex tasks like designing energy efficient buildings when joined to performance-based


