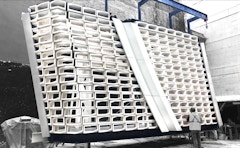
Reinforced Polymer Concrete Screen Walls
Apertures is a six-story, commercial building in the Roma Norte neighborhood of Mexico City–a neighborhood severely impacted by the 1985 and 2017

Apertures is a six-story, commercial building in the Roma Norte neighborhood of Mexico City–a neighborhood severely impacted by the 1985 and 2017

Glass is a key component in building design. Benefits of utilizing Insulating Glass Units (IGUs) within a building facade are well understood,


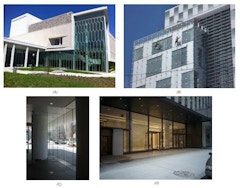
Structural glass is used in a range of building applications, and while the ASTM E1300 has recently been updated to provide a design method to

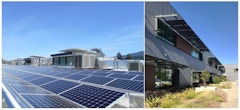
The transformation of a dark and inhumane 1970s tilt-up concrete office building into a high performance, light-filled modern workplace was enabled
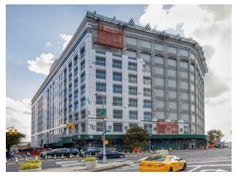
Center Three is a 100-year-old, one million square-foot building in Long Island City, New York that was constructed over the course of one year. It
Facades are increasingly being recognized as a major contributor to whole-building embodied carbon. While designers know how to reduce the embodied

The historical focus on reducing the carbon footprint of a building has recently shifted to include more emphasis on embodied carbon, the carbon

Responsive facade system is considered a major component of high-performance building envelope that is capable of responding to environmental stimuli

Incorporating a novel, transparent monolithic aerogel into insulated glass units (IGUs) for windows and building enclosures will provide the
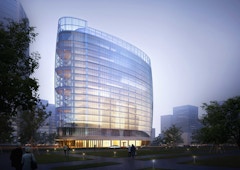
The envelope of the Harbin Bank Building in Beijing has a Multi-Skin Facade where the outer cavity is naturally ventilated. During the design the

Glass spandrels are a common design strategy utilized to opacify floor levels in building facades. These opaque glass assemblies are integrated into
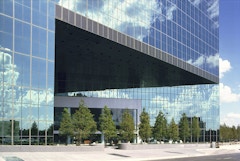
Fountain Place is a project that exemplifies the latest technology and applications in building skin design and jumbo structural glass applications,

