Bringing an Icon Into the Future: Willis Tower
Few buildings are as iconic as Willis Tower. Generations of Chicagoans have a collective memory of this building playing a role in their entire
Few buildings are as iconic as Willis Tower. Generations of Chicagoans have a collective memory of this building playing a role in their entire

Here we are, a full year after the initial COVID-19 surge rocked the United States. It’s hard to believe we’ve been living through the pandemic for a full year at this point; and yet it also feels like it’s been multiple years. We are beginning to see glimmers of hope on the horizon as more people..


As the first phase of a $4 billion dollar, 180-acre, 60 building government preservation project in Washington DC, this case study reviews the

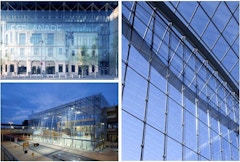
Facade engineering aims at appropriately balancing the demands imposed by the context and the capabilities inherent to the materials, the geometries

A common building upgrade to add value to existing commercial real estate is the renewal of the entrance lobby. The lobby facade is replaced to give
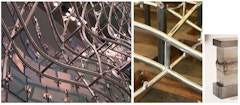
This paper presents a summary of the industry advances beyond T304 and T316 austenitic stainless steels. The greater availability of precipitation

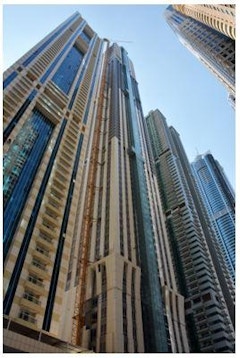
The tragic fire of June 14, 2017 at the Grenfell Tower in London, England has brought to a very public global forum issues related to the impact of

Dive deeper into the top papers from the 2020 World Congress! We invite you to tune in to the first episode of the series with Stephen Katz, AIA, LEED AP BD+C who will be speaking about his winning paper, "The First Triple Certified Facade: Merging sustainability and Building well-being."


With net zero and carbon neutral mandates on the near horizon, New York City has pushed the green building envelope by leveraging incentive-based
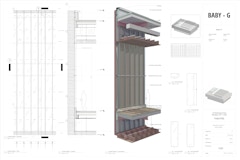
This paper surveys facade design education in accredited Bachelor and Master of Architecture (B.Arch and M.Arch) programs in the United States. A
Originally known as The Master Building, 310 Riverside Drive in Manhattan's Upper West Side is a 28-story tower completed in 1929 as an apartment

The historical focus on reducing the carbon footprint of a building has recently shifted to include more emphasis on embodied carbon, the carbon
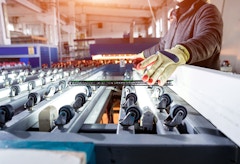
Pushing Change: R&D Innovation Processes in Construction Building Products, the second installment of the FTI Dialogues: Suppliers & Contractors Series, took place virtually on Friday, March 26th.


Resiliency is the capacity of a building (or building component in the case of the facade) to support building functionalities during extreme events