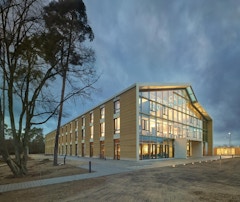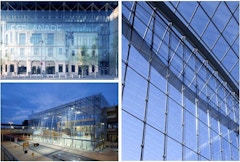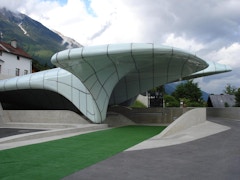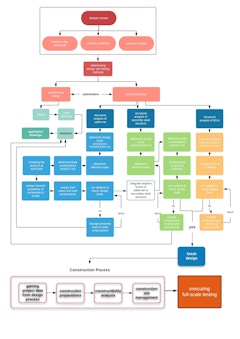
Window in Wall: Back to the Future
In order to get to a carbon neutral building stock – which is e.g. required by the EU Carbon roadmap by 2050 – our efforts need to be smart and

In order to get to a carbon neutral building stock – which is e.g. required by the EU Carbon roadmap by 2050 – our efforts need to be smart and

Case study of the recently opened John A. Paulson Center for New York University in Manhattan reviews design solutions of façade depth and scale to


Resiliency is the capacity of a building (or building component in the case of the facade) to support building functionalities during extreme events


Facade engineering aims at appropriately balancing the demands imposed by the context and the capabilities inherent to the materials, the geometries





Architecture has traditionally celebrated the joining of two building components or materials. Joinery serves as a key site for architectural


Designing a multi-functional building envelope as an architectural façade, environmental interface and solar collector is a multi-objective


This paper provides an overview of a course focusing on the façade as taught to architecture students over a twenty-year period. The need for this


Flat cable-net facades are form-active structures which provide maximum transparency by means of point fixing components, tensioned cables, and