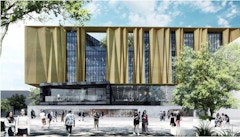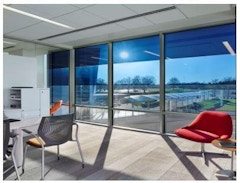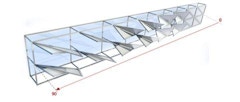
213 results
-
 With an ever-growing interest in mid- and high-rise mass timber construction, this paper highlights the insights and lessons learned across global…
With an ever-growing interest in mid- and high-rise mass timber construction, this paper highlights the insights and lessons learned across global… -
A Structural Glass Design Manual
- Paper by Richard Green PE SE P.Eng CPEng IntPE(Aust) APEC Engineer, Principal / Owner Terrence McDonnell S.E., P.E., P.Eng., SECB, Principal Andrew Crosby BASc, P.Eng., LEED® AP BD+C, Principal
Other than limited special cases, there is a lack of standards providing guidance on the design of structural glass. This has resulted in an ad-hoc… -

Spandrel Glass Design
- Paper by Scott H. Norville, P.E., Ph.D., Professor Christopher Barry, PE, Glass Consultant Stephen M. Morse, P.E., Ph.D. M. FTI, M. ASCE, Assistant Professor
Currently, most spandrel glass in commercial curtain walls comprises insulating glass fabricated using an interior heat strengthened glass lite that… -

Fire Safety in High Rise Exterior Facades
- Paper by Angela M. Ogino,
One of the most complex yet least understood areas where fire can spread is at the perimeter of a building. Fire can not only spread from… -

Innovative Façades for a Sustainable Architecture
- Paper by Lucio Blandini
Facades play a relevant role in the search for a more sustainable approach to modern architecture. The amount of embodied and operational energy can
-
Targeted Enclosure Consulting
- Paper by Karl Jones
As building enclosure consulting services evolve and mature in markets, the scopes of service that are provided and sought, can become more
-
Thermal Comfort Assessment of Multi-Zone Electrochromic Window
- Paper by Ahoo Malekafzali, Ph.D.
Access to natural daylight and connection to the outdoor environment is one of the key elements of contemporary architecture. This design concept is
-
Integrated Building Control System
- Paper by Jae Yong Suk, Ph.D. · Keith Graeber, PE · Andrew Harper, PE · Michael Siminovitch, Ph.D.
Integrated management of commercial lighting, heating, ventilation and air conditioning systems is considered as one of the most promising building
-

Window in Wall: Back to the Future
- Paper by Thomas Auer, Ata Chokhachian,
In order to get to a carbon neutral building stock – which is e.g. required by the EU Carbon roadmap by 2050 – our efforts need to be smart and… -

Modern Heritage and Facade Improvements
- Paper by Uta Pottgiesser · Angel Ayón
Approximately 80% of our total building stock is from the 20th century. During the last decades, along with an increasing appreciation of modern
-

Heat-actuated Auxetic Facades
- Paper by Amira Abdel-Rahman · Elnaz Tafrihi
Highly transformable materials can be used as adaptive exterior shading systems by leveraging the relationship between external stimuli (heat) and
-

The Glass Failure Prediction Model
- Paper by James G. Soules, P.E., S.E., P.Eng., SECB, F. SEI, F. ASCE, Graduate Student, Department of Civil, Environmental, and Construction Engineering Stephen M. Morse, P.E., Ph.D., A.M, ASTM, Assistant Professor of Civil and Environmental Engineering H. Scott Norville, P.E., Ph.D., F. FTI, F. ASCE, F. ASTM, Professor, Department of Civil, Environmental, and Construction Engineering
ASTM E 1300 Standard Practice for Determining Load Resistance (LR) of Glass in Buildings defines the load resistance of a glass construction as being… -
Glass in GSA Buildings
- Paper by Georgia Scalfano, Technical Services Sustainability Manager
Embodied carbon in buildings is a key factor in building decarbonization and while it is generally small compared to operational carbon, the… -
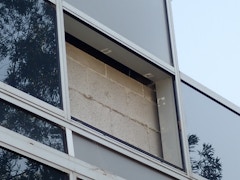
Combustible Cladding
- Paper by Juliet Landler
When it comes to the subject of building enclosure in Australia, one topic has eclipsed all others in recent years: combustible cladding. It has even
-

Façade Systems and Embodied Carbon
- Paper by Paulina Szpiech · Valerie Leon-Green · Shivanie Rambaran
Life Cycle Assessment (LCA) is a methodology used to quantify the impact of building construction supply chains on the environment in terms of
-

The Monash Woodside Building
- Paper by Alberto Sangiorgio, Principal Façade Engineer Andrew Cortese, Managing Partner and Design Director - Sydney Office Walter van der Linde, Lead Engineer, Buildings Mechanical
Today’s environmental challenges highlight the necessity of a holistic approach to façade design and construction, key to achieve the ambitious 2030… -
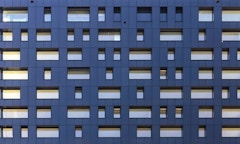
Addressing Embodied Carbon
- Paper by Helen Sanders, PhD · Adam Nizich
Reducing greenhouse gas emissions from the building sector is critical to limiting global temperature rise to less than 1.5⁰C. Construction and
-
Kinetic Shading Systems
- Paper by Alireza Jahanara · Negar Kalantar
This study focuses on experiments in kinetics and architectural skins. More extensively, it introduces a solution for environmental design issues and
-
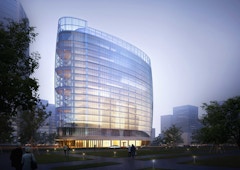
Determining the Optimal Opening for Multi Skin Facade with External Ventilation
- Paper by Peter Simmonds
The envelope of the Harbin Bank Building in Beijing has a Multi-Skin Facade where the outer cavity is naturally ventilated. During the design the
-

Inside the Box
- Paper by Michael Plewacki
The trend towards modular and unitized facades continues to grow in popularity due largely in part to the efficiencies gained in terms of cost and
