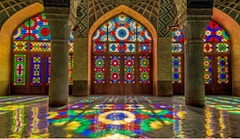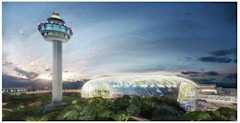
Building Scale Mock-up
Until recently, Google has occupied buildings that were designed for others and modified the interiors to suit its needs. Many of the improvements

Until recently, Google has occupied buildings that were designed for others and modified the interiors to suit its needs. Many of the improvements

We at Zaha Hadid Architects Computation and Design group (ZHACODE) explore the relevance of this resource-effective, experience-rich design and construction paradigm to both large institutional projects with complex geometry and mass-customisation, repeated unit projects with assembly complexities.










Traditional architecture can be a valuable source of inspiration for designers. Sustainable design concepts in traditional architecture have been

Thermal bridging through building façades have been overlooked by designers and building energy codes and standards in the past, which has led to


Big data is having a noticeable impact on enclosure engineering design. With continuing advancements that liberate the geometrical form and the
