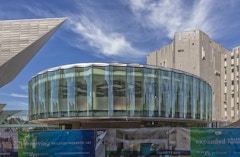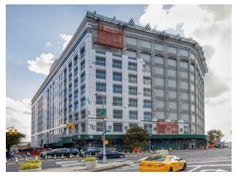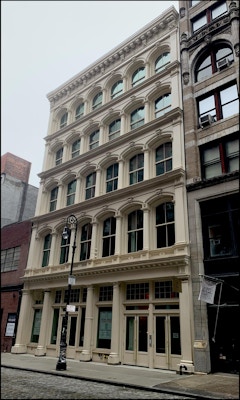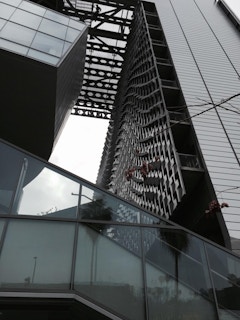179 results
-
Wearables protect us from climatic conditions, they provide privacy, comfort and they also reflect our style and personality. Building facades in the…
-
Emulating Nature's Structured Randomness in Facade Design
- Paper by Ned S. Kirschbaum FAIA, CCCA, LEED AP BD+C
The wonder of nature is the abundance of unique forms she creates based on a few simple physical principles or laws. No two snowflakes are alike.
-

Steel As A Curtain Wall Framing Material
- Paper by Charles Knickerbocker
This paper will explore steel forming methods other than cold drawn or hot rolled processes, and how they allow steel to be utilized as the primary
-

Integrating Soft Robotics into Architectural Assemblies
- Paper by Vera Parlac
The project described in this paper explores the integration of custom-made soft robotic muscles into a component-based surface. This project is part
-
Terracotta 1912 to 2018
- Paper by Carol Loewenson, FAIA, LEED AP · Stephen Dietz, AIA, LEED AP
Center Three is a 100-year-old, one million square-foot building in Long Island City, New York that was constructed over the course of one year. It
-

Nested Density
- Paper by Wendy Cox, Architect
Projecting imagery onto building facades is not only becoming a marketing necessity for successful urban spectacles but is also altering social urban
-

Sustainable Materials
- Paper by Michael C. Mulhern P.E., President
Stainless steel has been successfully used in building envelopes since the completion of the Chrysler building in 1928. Today, it is used as both a… -

Carbon-Dioxide-Inhaling Facade
- Paper by Prof. Dr. Timo Schmidt, Professor for facade technology and design Carmen Herrmann, Student Dr. Michael Lakatos, Professor Daniel Zabicki, Scientific Employee Prof. Dr.-Ing. Michael Wahl, Professor Kai Scherer, PhD Student
3.5 billion years ago, cyanobacteria created the foundation for life on Earth by producing the oxygen basis for our atmosphere. Should we once again… -

Passive House Facade Design and Construction
- Paper by Louis Koehl, AIA, CPHD, Project Architect
Buildings account for over 40% of global emissions (GlobalABC, 2018). Growing populations and higher standards of living are increasing pressure on… -
Integrated Building Control System
- Paper by Jae Yong Suk, Ph.D., Associate Professor of Design, Associate Director of California Lighting Technology Center Keith Graeber, PE, Director of Engineering Andrew Harper, PE, R&D Engineer IV Michael Siminovitch, Ph.D., Director of California Lighting Technology Center
Integrated management of commercial lighting, heating, ventilation and air conditioning systems is considered as one of the most promising building… -

Predictive Modeling in an Automated Building Facade
- Paper by Troy Nolan Peters PhD, Associate Professor
Computer simulations of an automated dynamic facade in a passively heated and cooled building by using predictive modeling of short-term future… -

The Glass Failure Prediction Model
- Paper by James G. Soules, P.E., S.E., P.Eng., SECB, F. SEI, F. ASCE, Graduate Student, Department of Civil, Environmental, and Construction Engineering Stephen M. Morse, P.E., Ph.D., A.M, ASTM, Assistant Professor of Civil and Environmental Engineering H. Scott Norville, P.E., Ph.D., F. FTI, F. ASCE, F. ASTM, Professor, Department of Civil, Environmental, and Construction Engineering
ASTM E 1300 Standard Practice for Determining Load Resistance (LR) of Glass in Buildings defines the load resistance of a glass construction as being… -
Saving Face
- Paper by Xsusha CarlyAnn Flandro, FAIC, APT-RP
In 1871, a fourth level Architecture course was offered in New York City that instructed on topics such as heating, ventilation and circulation of
-

Vertical Louvered Solar Control
- Paper by Clifton Fordham, RA, LEED AP,
Exterior shading devices, when typically used, are horizontal planes that are most effective at the south face of buildings in the northern… -

Breathing Lessons
- Paper by Xaver Nuiding, Manager Design Dynamic Components Thomas Lorenz, Designer Engineering Philipp Herreiner, MSc., Project Design Manager Dr.-Ing. Michael Engelmann, Manager Technical Solutions
For a new corporate headquarters in San Francisco’s Mission Bay district, SHoP Architects designed a semi-conditioned atrium space inside the… -

Realizing Bespoke Structural Glass Facades
- Paper by Ned Kirschbaum, FAIA, CCCA, LEED AP · Peter Koukos · Alfonso Lopez, P.E.
In the very earliest stages of a design, an architect imagines a unique glazed facade form and wonders, “Is this possible?” and “What will it cost?”
-

Sculptural Facades
- Paper by Matthew A. Trimble, Director of Product Development Matthew Culver, Architect | Product Development
In the vein of mass production, manufacturers leverage repeatable parts and modular construction in an effort to maximize quality control while… -
Air Spaces Changed Everything
- Paper by Gerry Lang, M.Arch., (Penn, 2008), B. Arch (hons., Toronto, 1978) OAA, AIA,TSA
This abstract proposes that architectural facade design over the last 60 years has convulsed in light of two disruptions: air spaces which create
-
Facades for High-Performance Workplaces
- Paper by Christopher Payne, AIA, LEED AP, Assoc. DBIA, Senior Associate
How has the role of the façade evolved in light of the COVID-19 pandemic and ongoing fight to combat the climate change crisis? As companies grapple… -

Glazing Design By ASTM E 1300
- Paper by H. Scott Norville, P.E., Ph.D., F. FTI, F. ASCE, F. ASTM · Stephen M. Morse, P.E., Ph.D., A.M, ASTM · James G. Soules, P.E., S.E., P.Eng., SECB, F. SEI, F. ASCE
ASTM E 1300 “Standard Practice for Determining Load Resistance of Glass in Buildings” defines the load resistance of a glass construction as being



