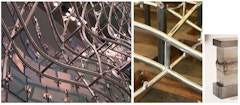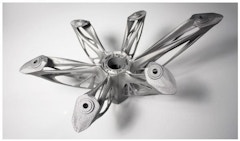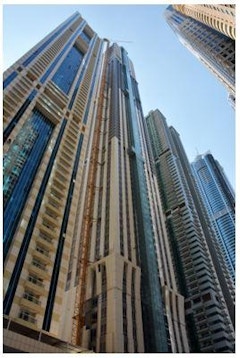
213 results
-
 As the first phase of a $4 billion dollar, 180-acre, 60 building government preservation project in Washington DC, this case study reviews the…
As the first phase of a $4 billion dollar, 180-acre, 60 building government preservation project in Washington DC, this case study reviews the… -

Ceramic Precast Composite Panels
- Paper by Edward Rubio, Edward J. Rubio, Gregory Lucier, Ph.D., Brian Moskow, PE, Sami H. Rizkalla, Ph.D., FACI, FASCE, FEIC, FCSCE, FIIFC, FPCI,
An innovative lightweight ceramic precast composite panel is introduced in this paper that offers the unique benefits of prefabricated off-site… -
Structural Silicone Sealant and Glass Fins
- Paper by Jon Kimberlain, Principal TS&D Scientist Valerie Hayez, Principal TS&D Scientist Jie Feng, Research Scientist
Structural silicone sealant is commonly used in glass fin applications, both as a weatherseal and as for structural attachment. A common concern for… -

Adaptive Facades
- Paper by Walter Haase, Werner Sobek, Enrica Oliva, Michele Andaloro,
Facade engineering aims at appropriately balancing the demands imposed by the context and the capabilities inherent to the materials, the geometries… -

Seismic Movements
- Paper by Gijs Libourel, Daniel Segraves,
A common building upgrade to add value to existing commercial real estate is the renewal of the entrance lobby. The lobby facade is replaced to give… -
Stainless Steel 101
- Paper by Michael Mulhern
This paper presents a summary of the industry advances beyond T304 and T316 austenitic stainless steels. The greater availability of precipitation
-
Differentiated Building Skin
- Paper by James Warton
The Los Angeles Stadium’s doubly curved skin is composed of over 35,000 unique triangular panels covering 296,502 square feet of surface area. The
-
When Facades Kill
- Paper by Terri Meyer Boake
The tragic fire of June 14, 2017 at the Grenfell Tower in London, England has brought to a very public global forum issues related to the impact of
-

Curved Forming Panel Facades
- Paper by Roger Schroeder,
The performative and visual aspects of curved forming/bending thin “formable” planar materials is explored. Early tests for deflection indicate that… -

Carbon Lean Facades
- Paper by Stefanie Schober, Senior Project Director Jonce Walker, LEED AP, Certified Sustainable Building Advisor, and Fitwel Ambassador, Senior Associate
With net zero and carbon neutral mandates on the near horizon, New York City has pushed the green building envelope by leveraging incentive-based… -

Systems Thinking
- Paper by Gabrielle Brainard, AIA, LEED AP, CPHC, Lecturer
This paper surveys facade design education in accredited Bachelor and Master of Architecture (B.Arch and M.Arch) programs in the United States. A… -
Reglaze or Replace?
- Paper by Angel Ayón, AIA, LEED AP, Principal Laura Boynton, AIA, LEED AP, Senior Associate
Originally known as The Master Building, 310 Riverside Drive in Manhattan's Upper West Side is a 28-story tower completed in 1929 as an apartment… -

The Carbon Footprint of Aluminum Fenestration
- Paper by Tom Bougher, Director of Applied Research Richard Braunstein, Vice President of R&D
The historical focus on reducing the carbon footprint of a building has recently shifted to include more emphasis on embodied carbon, the carbon… -

Kinetic Solar Envelope
- Paper by Christina Koukelli, Facade Engineer Alejandro Prieto, Researcher Serdar Asut, Academic, Architect
Kinetic responsive systems are gaining attention in architectural applications, to reduce the building’s energy consumption and environmental impact,… -

Facade Resilience Evaluation Framework
- Paper by Fabio Favoino · Adèle Chalumeau · Audrey Aquaronne
Resiliency is the capacity of a building (or building component in the case of the facade) to support building functionalities during extreme events
-
Glass Balustrade Design
- Paper by Richard Green, PE, SE, P.Eng, CPEng IntPE(Aust), APEC Engineer · Andrew Crosby, PEng · Terrence McDonnell S.E., P.E., P.Eng., SECB
Glass handrail design in the United States lags behind best practice in other parts of the world. There can be as much as a factor of four (4)
-
The Scope of the Structural Glass Design Manual
- Paper by Richard Green SE PE P.Eng CPEng · Andrew Crosby P.Eng LEED® AP BD+C · Terrence McDonnell SE SECB PE P.Eng
The technology of glass now allows glass to be fabricated in sizes and structural configurations not previously conceivable. The standards and codes
-

Reinforced Polymer Concrete Screen Walls
- Paper by Brock DeSmit, Partner Jessica Hong, Lead Designer Becher Eli Neme, Principal, Founder
Apertures is a six-story, commercial building in the Roma Norte neighborhood of Mexico City–a neighborhood severely impacted by the 1985 and 2017… -

Building Scale Mock-up
- Paper by Michael Martinez, Associate Asim Tahir, District & Renewable Energy Lead
Until recently, Google has occupied buildings that were designed for others and modified the interiors to suit its needs. Many of the improvements… -
The Vertical Campus Facade
- Paper by Mayine Yu, AIA, Principal | Davis Brody Bond / Page Cooper Schilling, AIA, LEED AP BD+C, Principal | KieranTimberlake Jessica Young, RA, Principal
Case study of the recently opened John A. Paulson Center for New York University in Manhattan reviews design solutions of façade depth and scale to…


