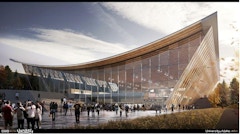
Hybrid Timber
This case study provides an overview of building hybrid curtain wall system and future opportunities for the use of timber. It will also review the

This case study provides an overview of building hybrid curtain wall system and future opportunities for the use of timber. It will also review the

Highly transformable materials can be used as adaptive exterior shading systems by leveraging the relationship between external stimuli (heat) and

The history of high performance facades and glazing has been a tale of attempting to manage the conflicting requirements of, on one hand inviting
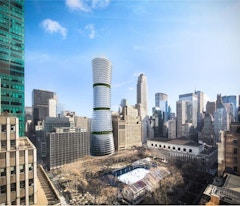
While most of high-rise buildings feature a core surrounded by a spatial frame defining the volume, one could envision a column-free plan where the
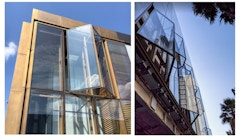
Fidelity between the built enclosure and early visualizations is rarely, if ever, an accident. When achieved, it comes as the result of persistent
Embodied carbon in buildings is a key factor in building decarbonization and while it is generally small compared to operational carbon, the

It is commonly thought that fenestration U-factor is not a key determinant in the performance of facades in hot climates, and generally the focus of

Life cycle assessment was introduced in the 1970s as an analytical tool to quantify the environmental impact of a product, process, or service.


Large master planned developments such as Battery Park City in Manhattan, Mission Bay in San Francisco, and Playa Vista in Los Angeles were built
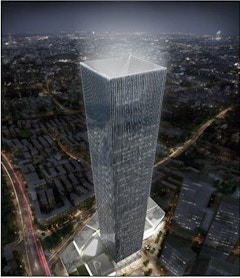
Dynamic architectural lighting in urban areas is a key element in creating attractive nighttime icons in addition to potentially generating

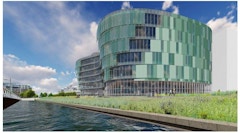
Facades must be responsive to a myriad of qualities and influences ranging from urban impact and aesthetic character to numerous performance

Airflow within the cavity of double-skin facades is a key component of adaptive building envelopes which change thermophysical properties to meet




A proposed design for a compact, closed cavity, double-skin curtain wall system in the Marine climate of the West Coast raises questions of potential