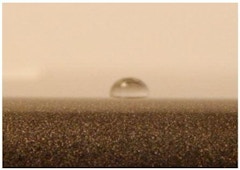
Steel As A Curtain Wall Framing Material
This paper will explore steel forming methods other than cold drawn or hot rolled processes, and how they allow steel to be utilized as the primary

This paper will explore steel forming methods other than cold drawn or hot rolled processes, and how they allow steel to be utilized as the primary

Due to material and technological advancement during the last century, transparency has become a prominent trend in contemporary architecture.


There is no doubting the longevity of stainless steel building facades. The Chrysler Building and numerous buildings that followed have stood the
Glazed wall systems, such as curtain walls and window walls, are one of the most commonly used façade systems in modern buildings in North America.

As architects and designers we understand the urgency of addressing the building sector’s role in the ongoing environmental crisis. Architecture2030








Facade systems of various transparent and opaque materials and systems are increasingly becoming integrated components of modularized facade

A review of balustrade practices from around the world, and why practices in United States and countries using ICC code/ASCE 7 designs are failing to
Few buildings are as iconic as Willis Tower. Generations of Chicagoans have a collective memory of this building playing a role in their entire
