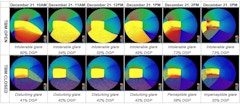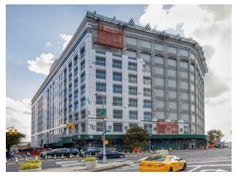
65 results
-
 As architects and designers we understand the urgency of addressing the building sector’s role in the ongoing environmental crisis. Architecture2030…
As architects and designers we understand the urgency of addressing the building sector’s role in the ongoing environmental crisis. Architecture2030… -

ACT Facade
- Paper by Paul-Rouven Denz, Daniel Arztmann, Dipl.-Ing., M.Eng., EFN, FTI Professor for Façade Construction, Technische Hochschule Ostwestfalen Lippe (TH-OWL) Head of Building Physics Natchai Suwannapruk,
Due to material and technological advancement during the last century, transparency has become a prominent trend in contemporary architecture.… -

Breathing Lessons
- Paper by Xaver Nuiding, Manager Design Dynamic Components Thomas Lorenz, Designer Engineering Philipp Herreiner, MSc., Project Design Manager Dr.-Ing. Michael Engelmann, Manager Technical Solutions
For a new corporate headquarters in San Francisco’s Mission Bay district, SHoP Architects designed a semi-conditioned atrium space inside the… -

Daylighting Post-Occupancy Evaluation Study
- Paper by Jae Yong Suk, Ph.D., Helena Zambrano, AIA,
Daylighting is a key strategy to energy efficiency and improved occupant comfort, health, and productivity in buildings. However, providing desired… -

End-of-Life Challenges in Facade Design
- Paper by Rebecca Hartwell, PhD Candidate Mauro Overend, Professor of Structural Design & Mechanics
In recent decades, there has been increased attention to reduce the operational energy performance of buildings. Stringent legislation on building… -

Architectural Shape Optimization
- Paper by Patricia Edith Camporeale, PhD, Posdoc researcher
This paper explores the architectural shape optimization of typical housing typologies: slab and high-rise residential buildings to reduce primary… -
Facade Maintenance Access
- Paper by Carmen Chun, MEng, P.Eng., LEED® AP · Leonard Pianalto MSc (Civil), P.Eng., LEED® AP, FEC
Facades are an architectural feature and an integral part of the building enclosure. To ensure that the facades continue their function, they must be
-
Invert Auto-Shading
- Paper by Jae Yong Suk · Doris Sung
Allowing sufficient amount of natural light while avoiding excessive sunlight penetration is often hard to achieve with static facade systems due to
-

Hydroformed Shading
- Paper by Michelle Siu-Ching Lee, Architect Robert Matthew Noblett, Partner Roman Schieber, Associate Director
New approaches to lightweight metal forming have the potential to advance architectural fabrication, particularly in the design and engineering of… -

Envelope For Service
- Paper by Annalisa Andaloro · Miren Juaristi · Stefano Avesani · Giulia Santoro · Matteo Orlandi
Envelope-for-Service (E4S) is a novel business model developed with the aim of converting the building façade from a traditionally traded good to a
-

Xilinx Case Study
- Paper by Michael Martinez, LEED AP, Stet Sanborn, AIA, LEED AP, CPHC,
The transformation of a dark and inhumane 1970s tilt-up concrete office building into a high performance, light-filled modern workplace was enabled… -

All-Glass Bearing Facades
- Paper by Erwin ten Brincke, MSc
The Green Village at the TU Delft is a living lab for sustainable innovations. The Co Creation Centre (CCC) will be their new meeting center (13.5 x… -
Facade Embodied Carbon Reduction Strategies
- Paper by Isabelle Hens, LEED AP BD+C, WELL AP
Facades are increasingly being recognized as a major contributor to whole-building embodied carbon. While designers know how to reduce the embodied
-

Façade Systems and Embodied Carbon
- Paper by Paulina Szpiech · Valerie Leon-Green · Shivanie Rambaran
Life Cycle Assessment (LCA) is a methodology used to quantify the impact of building construction supply chains on the environment in terms of
-
Terracotta 1912 to 2018
- Paper by Carol Loewenson, FAIA, LEED AP · Stephen Dietz, AIA, LEED AP
Center Three is a 100-year-old, one million square-foot building in Long Island City, New York that was constructed over the course of one year. It
-
Fit for the Future
- Paper by Julia Koerner-Al-Rawi
Wearables protect us from climatic conditions, they provide privacy, comfort and they also reflect our style and personality. Building facades in the
-
Saving Small Towns
- Paper by Leah Kemp,
Small towns are dying, and it is not just because of their dwindling economies. The physical fabric of our communities is literally crumbling. A… -

Innovative Façades for a Sustainable Architecture
- Paper by Lucio Blandini
Facades play a relevant role in the search for a more sustainable approach to modern architecture. The amount of embodied and operational energy can
-
Contextualizing Glass and Carbon Impacts
- Paper by Kayla Natividad, PhD, WELL AP, LEED Green Associate · Kyle Sword
Climate change goals will require significant improvements in the way buildings are constructed and operated. Building reuse can combat climate
-
Reglaze or Replace?
- Paper by Angel Ayón, AIA, LEED AP · Laura Boynton, AIA, LEED AP
Originally known as The Master Building, 310 Riverside Drive in Manhattan's Upper West Side is a 28-story tower completed in 1929 as an apartment

