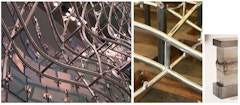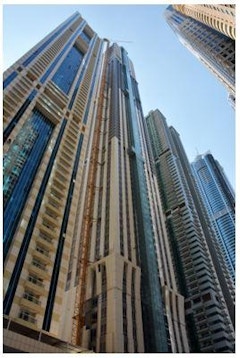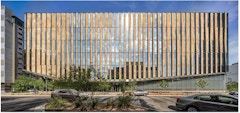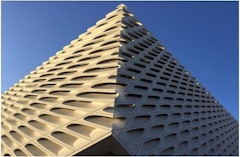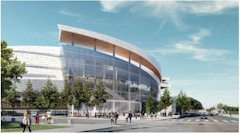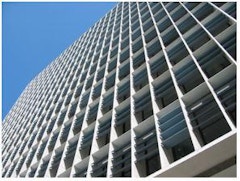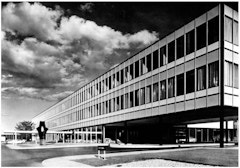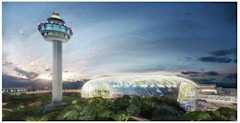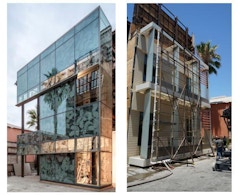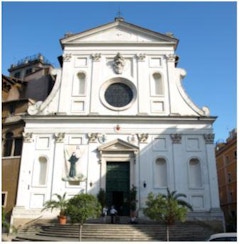
FTI Announces the Inaugural Vitruvian Honors & Awards Program
The Facade Tectonics Institute is pleased to announce our first biennial Vitruvian Honors & Awards Program, scheduled to take place April 29, 2021 in Los Angeles. The premiere celebration seeks to recognize unprecedented innovation and achievement in the field of facade design and delivery.
