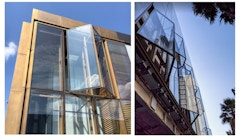
The Glass Failure Prediction Model
ASTM E 1300 Standard Practice for Determining Load Resistance (LR) of Glass in Buildings defines the load resistance of a glass construction as being

ASTM E 1300 Standard Practice for Determining Load Resistance (LR) of Glass in Buildings defines the load resistance of a glass construction as being



Fidelity between the built enclosure and early visualizations is rarely, if ever, an accident. When achieved, it comes as the result of persistent






With net zero and carbon neutral mandates on the near horizon, New York City has pushed the green building envelope by leveraging incentive-based

With an ever-growing interest in mid- and high-rise mass timber construction, this paper highlights the insights and lessons learned across global


This paper will explore steel forming methods other than cold drawn or hot rolled processes, and how they allow steel to be utilized as the primary



ASTM E 1300 “Standard Practice for Determining Load Resistance of Glass in Buildings” defines the load resistance of a glass construction as being




Heat transfer through building facades can occur by any combinations of conduction, convection, and/or radiation. Conductive heat transfer depends on