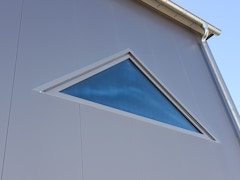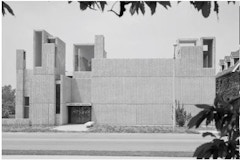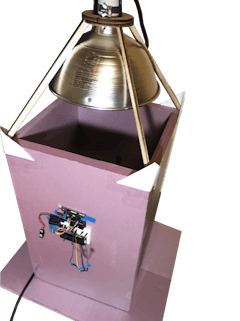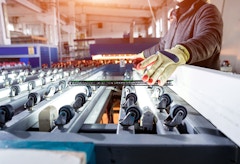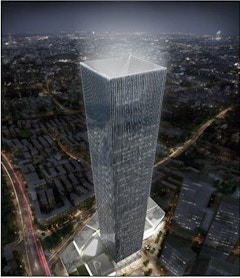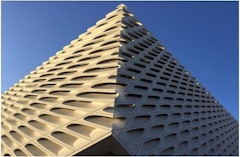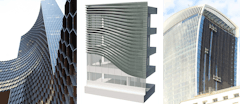
Spotlight on Research: R&D and Innovation in Building Skins
Research is an essential part of innovation. Our industry has seen an increased interest in research over the last fifteen years, driven by the multifaceted challenges facing our profession—environmental concerns, increasing complexity in building design and construction, necessity to improve...
