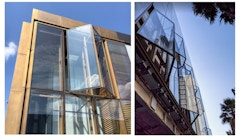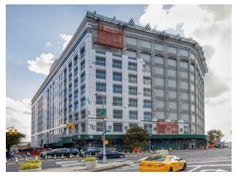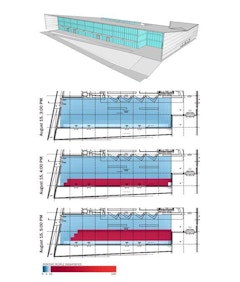
280 results
-
 Recent planning recognizes a growing demand for buildings that provide higher levels of occupant well-being. Often, well-being in buildings is…
Recent planning recognizes a growing demand for buildings that provide higher levels of occupant well-being. Often, well-being in buildings is… -
Translation from Concept to Construction
- Paper by Ryan Donaghy, AIA · Matthew Spahr, PE
Fidelity between the built enclosure and early visualizations is rarely, if ever, an accident. When achieved, it comes as the result of persistent
-

Slipping through the Cracks
- Paper by Jason Siwek P.E.
We construct building enclosures to keep the elements out, but sometimes air and water infiltrate the building envelope, causing several problems for
-

The Evolution of AEC Professional Silos
- Paper by David Olsen, AIA, Senior Associate Megan Leon, P.E., Design Engineer Christopher Chiuchiolo, LEED AP, Project Manager Andrea Bono, P.E., LEED AP BD+C, Senior Consulting Engineer – Building Technology Nick Rustia, P.E., Facilities Development, Project Manager Diane T Sands, MLIS, MFA, MS-GIST, Librarian
Healthcare projects in northern California require specialized knowledge to navigate regulation, technological advancements, and project execution… -
Comparison of Historical Weathered Annealed Glass Failure Data to ASTM E1300
- Paper by Nabhajit Goswami; Student, ngoswami@mtu.edu Stephen M Morse; Assistant Professor, Civil and Environmental Engineering Assistant Professor, Mechanical Engineering-Engineering Mechanics Michigan Tech University, smmorse@mtu.edu
Historical published weathered annealed failure data consisting of 13 samples were collected and glass failure prediction model surface flaw… -

Parametric Louver System
- Paper by Noah Kelly, AIA, NCARB, Project Architect Brittney Holmes, AIA Associate, Designer
The Parametric Louver System is a customized tool that expedites several design iterations while embedding multiple design parameters. The ambition… -
Mastery of Measurement
- Paper by Joshua Zabel
The conventional approach to specifying dimensional tolerances in architecture and construction is inadequate in the theater of premanufacturing
-

Managing Solar Reflections from the Building Envelope
- Paper by Ryan Danks, B.A.Sc., P.Eng., Senior Engineer Joel Good, M.A.Sc., P.Eng., Principal
Understanding how a building will reflect sunlight has gone from a rare requirement to a key consideration during the planning permission process in… -

Academic Wood Tower Choreography
- Paper by John Peterson OAA FRAIC LEED AP BD+C, Senior Associate, Director of Sustainable Design & Building Innovation Leland Dadson OAA CPHD, Project Architect, Mass Timber Specialist
With an ever-growing interest in mid- and high-rise mass timber construction, this paper highlights the insights and lessons learned across global… -

Addressing Embodied Carbon
- Paper by Helen Sanders, PhD, General Manager Adam Nizich, Senior Consulting Engineer
Reducing greenhouse gas emissions from the building sector is critical to limiting global temperature rise to less than 1.5⁰C. Construction and… -
Terracotta 1912 to 2018
- Paper by Carol Loewenson, FAIA, LEED AP · Stephen Dietz, AIA, LEED AP
Center Three is a 100-year-old, one million square-foot building in Long Island City, New York that was constructed over the course of one year. It
-

Steel As A Curtain Wall Framing Material
- Paper by Charles Knickerbocker
This paper will explore steel forming methods other than cold drawn or hot rolled processes, and how they allow steel to be utilized as the primary
-
Design and Energy Analysis
- Paper by Mahsa Farid Mohajer · Ajla Aksamija
Integration and interoperability between Building Information Modeling (BIM) and Building Energy Modeling (BEM) tools pose major challenges for the
-
Glass in GSA Buildings
- Paper by Georgia Scalfano, Technical Services Sustainability Manager
Embodied carbon in buildings is a key factor in building decarbonization and while it is generally small compared to operational carbon, the… -

Building by Numbers
- Paper by Trevor Stephen Lewis PhD | PE | FRSA
This paper outlines the successful implementation of digital workflows between the design team composed of Architect, Structural Engineer and Project
-

Building Scale Mock-up
- Paper by Michael Martinez, Associate Asim Tahir, District & Renewable Energy Lead
Until recently, Google has occupied buildings that were designed for others and modified the interiors to suit its needs. Many of the improvements… -
Direct Sun and Occupant Comfort
- Paper by Madeline Gradillas · Henry Richardson
Direct sun on the body is a known potential cause of thermal discomfort for occupants, yet most thermal comfort simulations do not capture its
-

Towards Net Zero Enclosures
- Paper by Jessica Santonastaso, AIA · Alan Estabrook, AIA
As architects and designers we understand the urgency of addressing the building sector’s role in the ongoing environmental crisis. Architecture2030
-
Attention to Overheating in Curtainwall Buildings
- Paper by Yuzhen Zhou NFRC CS, LEED AP
Several years ago, Technoform and the Solar Energy Research Institute of Singapore (SERIS) researched the thermal performance of different aluminum
-
Insulating Glass Unit Gas Loss
- Paper by Mark K. Schmidt, M.Eng., S.E., Principal and Unit Manager Stephen M. Morse, PhD, P.E., Assistant Professor
Concerns over time-dependent argon permeation through the perimeter edge seals of insulating glass units (IGUs) led the authors to utilize two…


