
Integrating Structure and Cladding
The project represents a successful integration of a glass facade with the primary structure of the building. The choice of the building material is

The project represents a successful integration of a glass facade with the primary structure of the building. The choice of the building material is


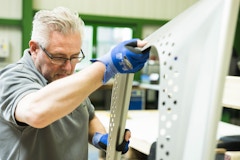
New approaches to lightweight metal forming have the potential to advance architectural fabrication, particularly in the design and engineering of
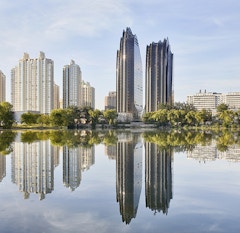
Shanshui City and Star Bund Center can be considered as representative projects of RFR Shanghai recently Both provide creative solutions for complex
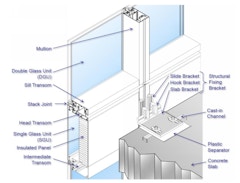
Increased security needs have led to a demand in enhanced curtain wall facade performance. In addition to thermal, acoustic, and structural

Ever-increasing performance requirements in the latest version of the energy codes are compelling project teams to consider the thermal performance
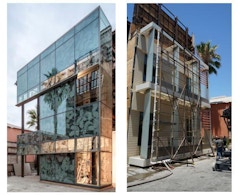
The Lucile Packard Children’s Hospital at Stanford University in Palo Alto, California features an extremely diverse set of facade systems within one
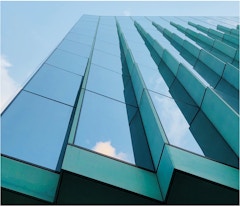
The subject of this case study is the design and construction of a custom corrugated-geometry facade featuring pre-patinated copper and glass for an

Environmental and socio-economic benefits of sustainable preservation have become apparent most recently in the restoration of the historic former
This paper presents a comprehensive interoperability workflow achieved between Rhino and Revit through Rhino-Inside. The study focuses on two case
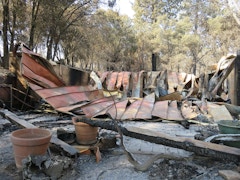
California is set to be drier and more drought prone with climate change. Wildfire and the subsequent loss of life and housing is a huge challenge.

Designing a sustainable rainscreen wall assembly has become an essential part of most new construction projects. Industry principles and energy codes

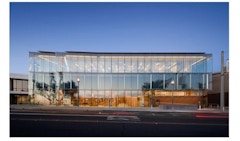
This paper tells the story of a Double Skin Facade (DSF), where high performance and multi-disciplinary collaboration saves a library concept of

