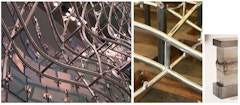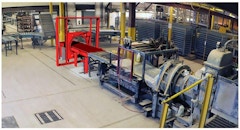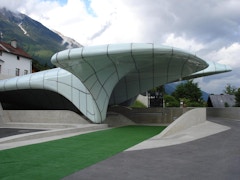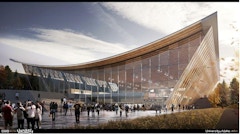
96 results
-
 Today’s environmental challenges highlight the necessity of a holistic approach to façade design and construction, key to achieve the ambitious 2030…
Today’s environmental challenges highlight the necessity of a holistic approach to façade design and construction, key to achieve the ambitious 2030… -

Realizing Bespoke Structural Glass Facades
- Paper by Ned Kirschbaum, FAIA, CCCA, LEED AP, kirschbaum@fentressarchitects.com Peter Koukos, Director of Strategic Process Alfonso Lopez, P.E., Principal and CEO
In the very earliest stages of a design, an architect imagines a unique glazed facade form and wonders, “Is this possible?” and “What will it cost?”… -

Green Wall Rainscreen
- Paper by Stephan Wurster, Business Development Manager Till Jackenkroll, Product and Innovation Manager
Green Wall applications are growing in popularity around the world. Often thought of as a decorative element they provide much more than aesthetic… -

Simplicity is Deceiving
- Paper by Giovanni De Mari, BSc(Hons) MScEng Ing CEng MICE, Senior Engineer Kerry Hegedus, architect (WA, AZ), architect, senior associate
The case study presented is a 195 meters tall office tower with a raised podium made of 16 meters full height glass panels (and smaller). The panels… -
Stainless Steel 101
- Paper by Michael Mulhern
This paper presents a summary of the industry advances beyond T304 and T316 austenitic stainless steels. The greater availability of precipitation
-

Digital Lifecycle of Building Envelopes
- Paper
“The digital transformation will change everything” – with this quote in mind a deep look into the current facade business will be given with a… -
Architectural Ceramic Assemblies
- Paper by Omar Khan · Bill Pottle · Mitchell Bring
This paper documents a six year academia/industry collaboration between researchers at the Department of Architecture, University at Buffalo (SUNY)
-

Design Considerations and the Complex Facade
- Paper by Stan Su,
The design of complex, high-performance facades involves balancing attention towards principles of material selection, thermal and moisture… -

Innovative Façades for a Sustainable Architecture
- Paper by Lucio Blandini
Facades play a relevant role in the search for a more sustainable approach to modern architecture. The amount of embodied and operational energy can
-
The Tectonics of Flimsiness
- Paper by Timothy Brown AIA NCARB CSI
Architecture has traditionally celebrated the joining of two building components or materials. Joinery serves as a key site for architectural
-

Digital Enablement for Manufacturing
- Paper by Melody Rees, Director of Design
Architectural design freedom achieved on high-end projects currently costs over $1,000/sq. Ft. Building materials have long been relegated to plane… -
Hybrid Timber
- Paper by Stacey Hooper, AIA, LEED BD+C
This case study provides an overview of building hybrid curtain wall system and future opportunities for the use of timber. It will also review the
-

The First Triple Certified Facade
- Paper by Stephen Katz, AIA, LEED AP BD+C, Senior Associate
Johnson Controls (JCI), a leading provider of intelligent building technology solicited the design of a 35,000sm headquarters for its Asia-Pacific… -

Modeling Megapanels
- Paper by Elizabeth Bishop, AIA, LEED AP, Creative Design Director Emily Green, NCARB, LEED GA, Associate Lisa Podesto, PE, Timber & Innovations Specialist
Large format, steel-stud framed “megapanel” facades with rainscreen cladding create uniquely complicated requirements for digital documentation and… -

Catalytic Conversion
- Paper by Damon Caldwell, Associate Professor, Graduate Coordinator
Nowadays, the power of images is seductive. Bold and complex facades often have an innovative appearance but superficial tectonic depth;… -

Novel Thermal Break Solution
- Paper by Yuzhen Steve Zhou, Technical Director - Warmframe Technology Corporation
Thermal-break-blanket technology is a novel and high-performance thermal break solution for aluminum curtain walls. The thermal-break-blanket is… -

Controlling Anisotropy in Heat Treated Glass
- Paper by Francis Serruys, Dr. Romain Decourcelle,
Anisotropy is also known as Brewster marks, quench marks, strain pattern, leopard spots, Iridescence, etc. Although anisotropy is inevitable when… -

Curved Forming Panel Facades
- Paper by Roger Schroeder,
The performative and visual aspects of curved forming/bending thin “formable” planar materials is explored. Early tests for deflection indicate that… -
Contextualizing Glass and Carbon Impacts
- Paper by Kayla Natividad, PhD, WELL AP, LEED Green Associate · Kyle Sword
Climate change goals will require significant improvements in the way buildings are constructed and operated. Building reuse can combat climate
-

HydroSKIN
- Paper by Christina Eisenbarth, M.Sc. · Walter Haase, Dr.-Ing. · Lucio Blandini, Prof. Dr.-Ing. M.Arch. · Werner Sobek, Prof. Dr.-Ing. Dr.-Ing. E.h. Dr. h.c.
Building envelopes cover a considerable part of the urban exterior surfaces, and to therefore have a significant leverage effect on the climate



