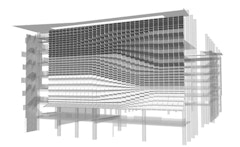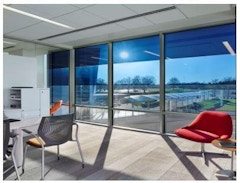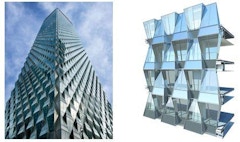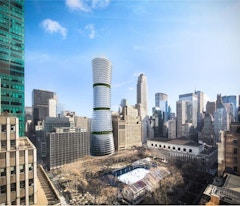41 results
-
Over the past two decades, the art of cold-forming glass has grown from an unknown approach to a widely accepted strategy for achieving an array of…
-
Exploring Interoperability between Rhino and Revit through Rhino.inside
- Paper by Vincent Ip
This paper presents a comprehensive interoperability workflow achieved between Rhino and Revit through Rhino-Inside. The study focuses on two case
-
Recent Adaptive Textile Façade Systems
- Paper by Lucio Blandini, Director, Full Professor Moon-Young Jeong, Doctoral Researcher Michael Voigt, Doctoral Researcher, IKTD, University of Stuttgart Jonathan Lopez, Doctoral Researcher Hannah Schürmann, Doctoral Researcher Arina Cazan, Research Assistant Hannah Raisch, Student Daniel Roth, Head of Research Group Methodical Product Development, IKTD, University of Stuttgart Maria Matheou, Junior Professor
Adaptive facade systems are a promising approach to achieve a dynamic response to varying weather conditions and user demands. The interdisciplinary… -
Honing the Craft
- Paper by Patrick Delorey, Digital Fabrication Manager
Finishing of custom-fabricated architectural façade components represents one of the most significant components to their cost. Manually driven… -

Innovative Façades for a Sustainable Architecture
- Paper by Lucio Blandini,
Facades play a relevant role in the search for a more sustainable approach to modern architecture. The amount of embodied and operational energy can… -

The Facade and Energy Codes
- Paper by Elliot Glassman,
Ever-increasing performance requirements in the latest version of the energy codes are compelling project teams to consider the thermal performance… -

Façade Systems and Embodied Carbon
- Paper by Paulina Szpiech · Valerie Leon-Green · Shivanie Rambaran
Life Cycle Assessment (LCA) is a methodology used to quantify the impact of building construction supply chains on the environment in terms of
-

Sculptural Facades
- Paper by Matthew A. Trimble, Director of Product Development Matthew Culver, Architect | Product Development
In the vein of mass production, manufacturers leverage repeatable parts and modular construction in an effort to maximize quality control while… -

Lithic Revival
- Paper by Alex Terzich
The recently completed Capital One Hall performing arts center located in the Washington DC metro area is defined by a pleated exterior of glass and
-

Energy conservation code updates promise to reshape the way facades are designed
- Article by Elliot Glassman
Ever-increasing performance requirements in the latest version of the energy codes are compelling project teams to consider the thermal performance of the building envelope more rigorously than ever before.
-

Parametric Louver System
- Paper by Noah Kelly, AIA, NCARB, Project Architect Brittney Holmes, AIA Associate, Designer
The Parametric Louver System is a customized tool that expedites several design iterations while embedding multiple design parameters. The ambition… -

Climate-Oriented Prefabricated Building Envelopes
- Paper by Sridharan Gandhi, Andrew Tsay Jacobs, AIA, EIT, LEED AP BD+C, Karen Kensek, Assoc. AIA, LEED AP BD+C,
Facades developed in response to climactic factors increase performance and human comfort while reducing energy loads. A single building envelope… -
Towards A Data Driven Fabrication Process
- Paper by Becher Neme · Michael Kilkelly
Today's evolving digital tools allow designers to be more creative in designing new forms and geometries. Adapting similar tools to the fabrication
-
Thermal Comfort Assessment of Multi-Zone Electrochromic Window
- Paper by Ahoo Malekafzali, Ph.D.
Access to natural daylight and connection to the outdoor environment is one of the key elements of contemporary architecture. This design concept is
-

Seismic Movements
- Paper by Gijs Libourel · Daniel Segraves
A common building upgrade to add value to existing commercial real estate is the renewal of the entrance lobby. The lobby facade is replaced to give
-

Performance Based Generative Facade Workflow for Large Scale Projects
- Paper by Paul Ferrer · Mili Kyropoulou · Tim Logan · Heath May · James Warton
Over the last two decades, in what has been coined “The Digital Turn”, the introduction of parametric design software has afforded increased
-
Origami-Inspired Facade Design
- Paper by Joshua Schultz, Ph.D, P.E., LEED AP, ENV SP · Neil Katz, AIA
To paraphrase Robert le Ricolias, the art of the structure is where to put the folds. Using that inspiration, fundamental concepts from origami,
-
Orbit Tower
- Paper by Enrica Oliva · Michele Andaloro · Werner Sobek
While most of high-rise buildings feature a core surrounded by a spatial frame defining the volume, one could envision a column-free plan where the
-

Novel Techniques for Facade Optimization
- Paper by Viktoria Henriksson,
Complex freeform architectural enclosures are becoming increasingly popular and easy to model and design with the help of modern computational tools.… -

Integrated Energy Analysis
- Paper by Greg Verabian, Saurabh Shrestha, Laure Michelon,
Energy codes across the country are progressively getting stricter and increasing the threshold for a baseline building’s energy performance.…



