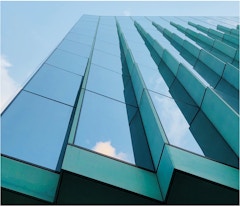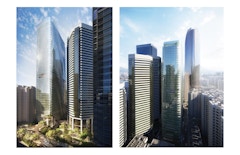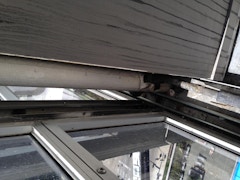
Integrating Structure and Cladding
The project represents a successful integration of a glass facade with the primary structure of the building. The choice of the building material is

The project represents a successful integration of a glass facade with the primary structure of the building. The choice of the building material is

The SCALP device is designed to measure the residual compressive surface stress of glass. As the SCALP does not rely on the birefringence properties


What was once an accepted reality in heat-treated exterior glass, optical disturbances in glass are under increasing scrutiny by developers,


The subject of this case study is the design and construction of a custom corrugated-geometry facade featuring pre-patinated copper and glass for an


On a commercial high-rise tower project located in Hong Kong, the design team was challenged to make a facade that would beneficial to tenants with a

Mies van der Rohe’s concurrently designed projects for Commonwealth Promenade Apartments (1953-1956) and the Esplanade Apartments (1953-1957), saw
