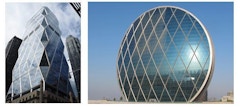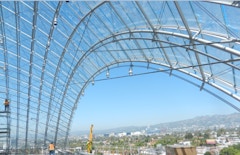
Glass Spandrels and Shadow Boxes
Glass spandrels are a common design strategy utilized to opacify floor levels in building facades. These opaque glass assemblies are integrated into

Glass spandrels are a common design strategy utilized to opacify floor levels in building facades. These opaque glass assemblies are integrated into

There have been three decades of liberating developments in the application of descriptive geometry and freeform design methods, as well as the






Aesthetic and technical capabilities of facade design have become seemingly endless as building technologies progress. While the capacity to address



Renzo Piano Building Workshop designed a 290,000 sf museum celebrating the artistry and technology of film, becoming the world’s first museum and

The research is structured around complex optical effects of undulated glass and coatings that exhibit high reflectivity, especially at higher




ASTM E 1300 Standard Practice for Determining Load Resistance (LR) of Glass in Buildings defines the load resistance of a glass construction as being

What was once an accepted reality in heat-treated exterior glass, optical disturbances in glass are under increasing scrutiny by developers,

