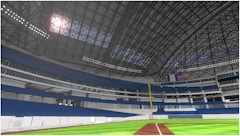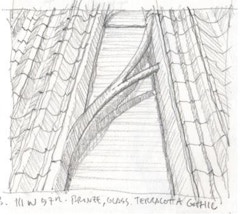
56 results
-
 With the desire for more sustainable construction and reduced embodied energy, mass timber is being explored for building structures. For medium and…
With the desire for more sustainable construction and reduced embodied energy, mass timber is being explored for building structures. For medium and… -
VR For Daylight
- Paper by Kelly Burkhart · Caris Frazier-Baker · Sanjeev Tankha, AIA, LEED AP BD+C
Daylighting is often an important component of architectural design and heavily influenced by a building’s facade and enclosure systems. Unlike many
-

Autonomous or Appropriate
- Paper by Katrin Terstegen, Assistant Professor
This paper examines two profoundly different design approaches: one, herein called ‘autonomous’, where the building’s design is governed by internal… -

Detailing For Distance
- Paper by Daniel Kelso,
Quickly exceeding new facade service life expectations for tall buildings imposed by increasing environmental, economic, and social pressures have… -
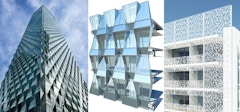
Geometric Patterns as Architectural Forms
- Paper by Joshua Schultz, PhD, PE, LEED AP · Neil Katz, AIA
Facade design is a key component of architectural expression, and increasingly a key design consideration due to growing importance of factors like:
-
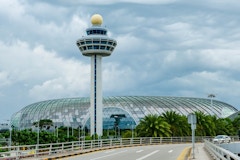
Building by Numbers
- Paper by Trevor Stephen Lewis PhD | PE | FRSA
This paper outlines the successful implementation of digital workflows between the design team composed of Architect, Structural Engineer and Project
-

Developments in Gridshell Design
- Paper by Cristobal Correa P.E. · Craig Schwitter P.E.
In 1959 Heinz Isler challenged the world of concrete shell design by proposing a series of shapes for shells that were very different from what most
-
Shaping Skin
- Paper by John Neary AIA LEED AP NCARB
The conventional modern facade is essentially flat, which creates the tendency toward visual monotony and problems for modulating daylight—both on
-

Passive House Facade Design and Construction
- Paper by Louis Koehl, AIA, CPHD, Project Architect
Buildings account for over 40% of global emissions (GlobalABC, 2018). Growing populations and higher standards of living are increasing pressure on… -

Facade Games
- Paper by James Tice
This paper provides an overview of a course focusing on the façade as taught to architecture students over a twenty-year period. The need for this
-
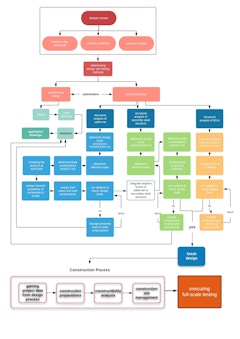
From Design to Experiment
- Paper by E. Yagdir CELIKER, MSc. · Oguz C. CELIK, PhD.
Flat cable-net facades are form-active structures which provide maximum transparency by means of point fixing components, tensioned cables, and
-

The Butterfly
- Paper by Venelin Kokalov, Design Principal Shinobu Homma, Architect AIBC, AAA, MRAIC, Technical Principal Amirali Javidan, Associate Director Zhuoli Yang, AIA, NCARB, LEED AP BD+C, Architect
Providing a unique and integral cladding/envelope solution suited for high-rise buildings has been an inherent challenge for this building typology… -
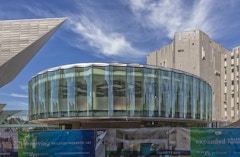
Realizing Bespoke Structural Glass Facades
- Paper by Ned Kirschbaum, FAIA, CCCA, LEED AP · Peter Koukos · Alfonso Lopez, P.E.
In the very earliest stages of a design, an architect imagines a unique glazed facade form and wonders, “Is this possible?” and “What will it cost?”
-
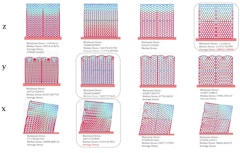
Transfer Topologies
- Paper by Nada Tarkhan
This research looks at the relationship of material and geometric distribution to set a methodology for integrating structural and thermal design.
-
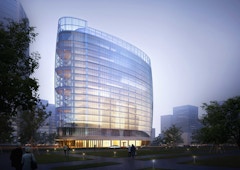
Determining the Optimal Opening for Multi Skin Facade with External Ventilation
- Paper by Peter Simmonds
The envelope of the Harbin Bank Building in Beijing has a Multi-Skin Facade where the outer cavity is naturally ventilated. During the design the
