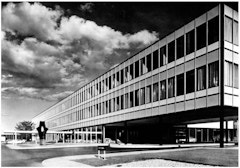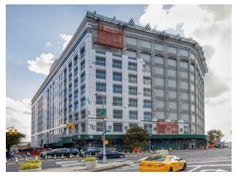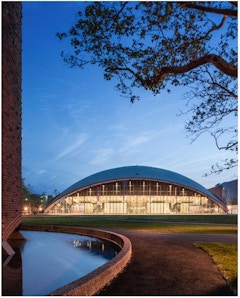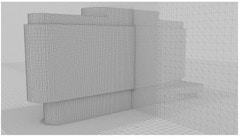
Glass Spandrels and Shadow Boxes
Glass spandrels are a common design strategy utilized to opacify floor levels in building facades. These opaque glass assemblies are integrated into

Glass spandrels are a common design strategy utilized to opacify floor levels in building facades. These opaque glass assemblies are integrated into

The trend towards modular and unitized facades continues to grow in popularity due largely in part to the efficiencies gained in terms of cost and

Okay, okay; I have a tree-thing going on. This issue was supposed to be about green facades, but it morphed on me as I laid it out. But here’s the thing: if you don’t have a tree-thing going on, you should. I read The Overstory (graciously reviewed here by our Val Block) followed by a viewing of...


Architects specify curtain wall thermal performance criteria and usually identify simple modeling software, like THERM, to perform thermal analysis

Mid-century through 1980’s buildings with lock-strip or “zipper-gasket” glazing systems are an ever present part of the urban landscape in many


Center Three is a 100-year-old, one million square-foot building in Long Island City, New York that was constructed over the course of one year. It

As facades become more sophisticated and complex, more detail-intensive and performance-critical, it's vital that architecture students develop a


A common building upgrade to add value to existing commercial real estate is the renewal of the entrance lobby. The lobby facade is replaced to give

Kresge Auditorium and the MIT Chapel, designed by Eero Saarinen and built in 1955, are both world renowned works of architecture and powerful symbols







One of the most complex yet least understood areas where fire can spread is at the perimeter of a building. Fire can not only spread from

Wind induced pressure is a major design consideration for building facades. However, the effects of facade geometry and urban terrain on wind loading