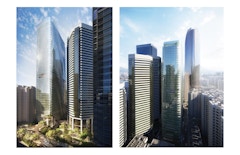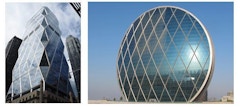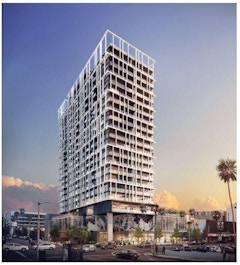15 results
-
This paper presents a comprehensive interoperability workflow achieved between Rhino and Revit through Rhino-Inside. The study focuses on two case…
-
Design and Energy Analysis
- Paper by Mahsa Farid Mohajer · Ajla Aksamija
Integration and interoperability between Building Information Modeling (BIM) and Building Energy Modeling (BEM) tools pose major challenges for the
-

Digital Enablement for Manufacturing
- Paper by Melody Rees
Architectural design freedom achieved on high-end projects currently costs over $1,000/sq. Ft. Building materials have long been relegated to plane
-

Towards A Data Driven Fabrication Process
- Paper by Becher Neme, Michael Kilkelly,
Today's evolving digital tools allow designers to be more creative in designing new forms and geometries. Adapting similar tools to the fabrication… -
Thinking About Facades
- Paper by Marc Schiler, FASES, LC
There have been three decades of liberating developments in the application of descriptive geometry and freeform design methods, as well as the
-

Teaching Facades
- Paper by Alex Terzich
As facades become more sophisticated and complex, more detail-intensive and performance-critical, it's vital that architecture students develop a
-
Integrated Energy Analysis
- Paper by Greg Verabian · Saurabh Shrestha · Laure Michelon
Energy codes across the country are progressively getting stricter and increasing the threshold for a baseline building’s energy performance.
-
Emulating Nature's Structured Randomness in Facade Design
- Paper by Ned S. Kirschbaum FAIA, CCCA, LEED AP BD+C
The wonder of nature is the abundance of unique forms she creates based on a few simple physical principles or laws. No two snowflakes are alike.
-
Carbon-Neutral High-Rise Envelope Nexus
- Paper by Thomas Spiegelhalter
The pathway to carbon-neutrality, as urged during the COP 21 in Paris, and the repeated goal for resilient buildings and urban habitats, winds right
-

Execution Ways
- Paper by Viswanath Urala, P.E., Senior Engineer Prakash R. Desai, P.E., S.E., Senior Structural Engineer
Business Insider has described San Francisco’s Chase Arena as setting “a new standard for a sports arena in the US”, and “the state-of-the-art arena… -

United States Olympic and Paralympic Museum
- Paper by Ilja Aljoskin PMP, Project Manager Lee Pepin, Director of Virtual Design & Construction Neil Meredith RA, Modeler
Advanced fabrication processes combined with parametric 3D modeling give designers and architects the freedom and versatility to push the boundaries… -

The Evolution of AEC Professional Silos
- Paper by David Olsen, AIA, Senior Associate Megan Leon, P.E., Design Engineer Christopher Chiuchiolo, LEED AP, Project Manager Andrea Bono, P.E., LEED AP BD+C, Senior Consulting Engineer – Building Technology Nick Rustia, P.E., Facilities Development, Project Manager Diane T Sands, MLIS, MFA, MS-GIST, Librarian
Healthcare projects in northern California require specialized knowledge to navigate regulation, technological advancements, and project execution… -

Managing Constraints
- Paper by Vincent IP, LEED AP BD+C
On a commercial high-rise tower project located in Hong Kong, the design team was challenged to make a facade that would beneficial to tenants with a
-

Building by Numbers
- Paper by Trevor Stephen Lewis PhD | PE | FRSA
This paper outlines the successful implementation of digital workflows between the design team composed of Architect, Structural Engineer and Project
-

Multi-domain Assessment of a Kinetic Facade
- Paper by Kunyo Luo, Master of Building Science Karen Kensek, LEED AP BD+C, DPACSA, Professor of Practice Marc Schiler, FASES, Professor
An assessment workflow was created to simulate and evaluate the performance of a kinetic facade in an interior space. It includes parameters of…


