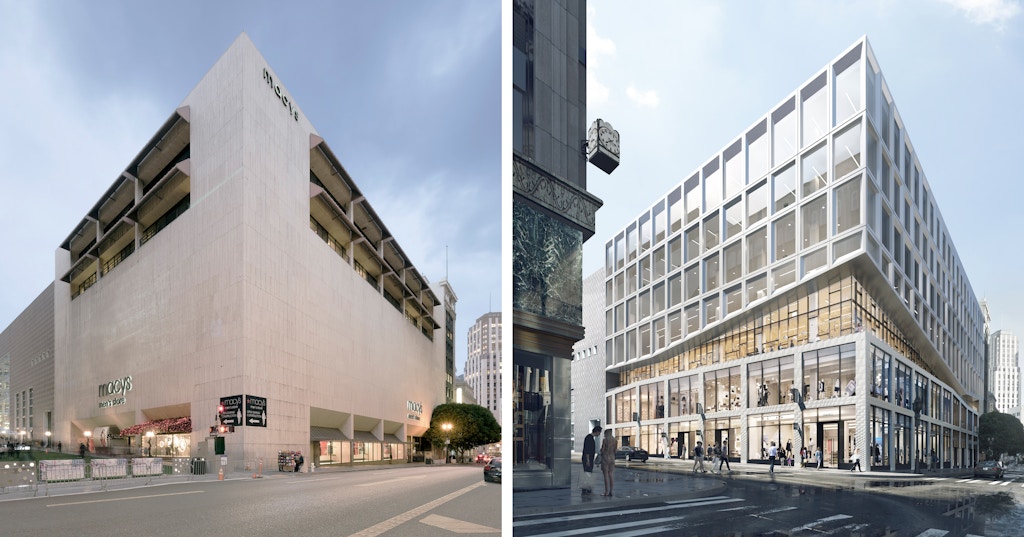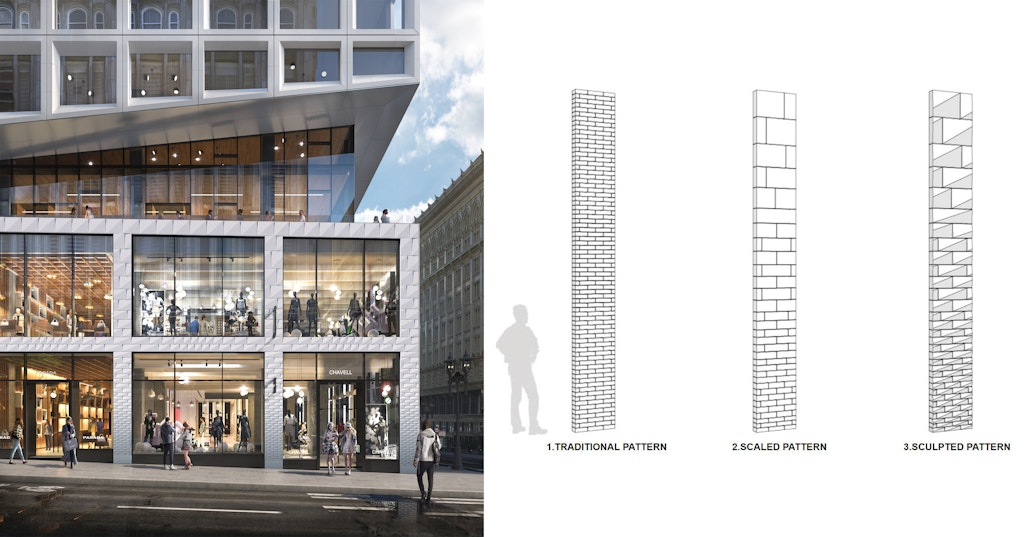The Craft of Building Enclosures
Case Studies of the Design and Delivery Process
Presented on October 13, 2022 at Facade Tectonics 2022 World Congress
Sign in and Register
Create an Account
Overview
Abstract
This paper will provide case studies of two high-performance building envelopes in the San Francisco Bay Area where the fabrication of bespoke façade components was considered at the outset of the design process. Working closely with fabricators to understand the manufacturing process, the teams were able to pinpoint which limitations could be stretched, and which were nonstarters, ultimately leading to high-quality end products.
100 Stockton is a major alteration of an existing department store in San Francisco. Situated in the historic Union Square district, the façade expression echoes the traditional rhythm, proportions, and ceramic materiality of the surrounding neighborhood. To take advantage of terra cotta’s ability to be easily cast into multiple shapes, an advanced parametric pattern was created. An early partnership with fabricators enabled the project to strike the right balance of optimizing the number of molds while still achieving the original parametric design.
Burlingame Point is an office development located in Burlingame, California. The freestanding campus amenity building utilizes a sawtooth façade with both glazed and opaque surfaces, thereby directing views from inside the building toward the bay. The opaque potion of the sawtooth unit consists of a honeycomb rainscreen panel with a laminated face sheet made of continuously anodized aluminum. To control the amount of direct solar gain on the glass, the opaque panel cantilevers past the glazing and is finished on five sides, adding to the technical challenge.
In both case studies, bidding documents were produced based on informal early feedback from industry partners. The system design phase commenced post-award of the contracts with the selected façade subcontractors, during which the design intent details were translated into actual shop drawings through collaborative workshops. A series of tabletop, full-size visual, and performance mockups were procured to ensure that the final enclosure design was in conformance with the both the aesthetic and technical design intent. Careful and periodic visual inspections were undertaken at both the points of manufacture and the construction sites to ensure that quality was maintained throughout the fabrication and installation process.
This paper will compare and contrast the overall design and delivery process of both examples and highlight the remarkable attention to craft that transcends the original design intent.
Authors

Christopher Payne, AIA, LEED AP
Senior Project Architect
Gensler
Christopher_Payne@gensler.com
Keywords
Case Study 1: 100 Stockton
Design Intent
100 Stockton is a major alteration of an existing building in San Francisco. Situated in the historic Union Square retail district, the existing building was an overwhelmingly solid presence, designed as an inward-looking department store. To breathe new life into the building, the design introduces ample glazing on all levels, connecting the building with its surroundings, both figuratively and physically. The new façade expression further builds on a connection to the surrounding neighborhood through the use of traditional rhythm, proportions, and ceramic materiality found in the area (Figure 1).

To reflect the modern times in which the renovation occurred, an advanced parametric pattern was created, taking advantage of terra cotta’s ability to be cast into multiple shapes. At the base of the building, the terra cotta pattern takes on the proportions of familiar brick masonry to give a highly textured experience along the street. The pattern scales up as it climbs, which lends both efficiency in fabrication and more pleasing proportions with the upper tower and surrounding context (Figure 2).

Early Prototyping
Achieving the design intent of the smooth gradient in terra cotta became the most challenging aspect at the outset. Prior to official bidding, the first step was to produce full
Access Restricted
Design Development
After review of the first prototypes and in-depth coordination with the material fabricator regarding support and anchorage concepts, the design development and bidding documentation phase commenced. Based on early fabrication
Access Restricted
Design-Assist
A design-assist phase commenced in short order subsequent to the design development phase. Once the façade contractor and material suppliers were officially brought on board, further refinement of the system
Access Restricted
Performance Testing
As the solutions developed through partnership with fabricators and installers were completely bespoke and atypical in their methods, a rigorous performance testing regime was developed with a full-size specimen that
Access Restricted
Project Installation
Upon successful system performance testing, the project façade components were immediately sent into fabrication. The prefabricated nature of the components ensured that minimal site work was required, thereby strengthening quality
Access Restricted
Case Study 2: Burlingame Point Amenity Building
Design Intent
The Burlingame Point Amenity Building serves as the hub of the campus, envisioned to house a day-care, fitness center, and restaurant. The two-story building takes the form of
Access Restricted
Design Development
Given the simple massing and enclosure design, the focus immediately went into solving the typical details of the sawtooth design. Having the first and second floor sawtooth modules shifted from
Access Restricted
Design Assist
After the design documents were complete, the project was competitively bid. The awarded façade contractor’s first task was to review the design of the sawtooth modules. Their early feedback was
Access Restricted
Fabrication
Upon successful performance testing of the system, preparations for project fabrication were made. To set quality expectations, the design team requested the ability to review and comment on the first
Access Restricted
Project Installation
Given the sawtooth geometry and the combination of prefabricated glazing units and site-built wall systems, the installation tolerances and construction sequencing became critical to manage. The slab edge was poured
Access Restricted
Conclusion
In both of the project case studies presented, the successful results stem from an intense focus on fabrication and overall quality at every step throughout the design, procurement, fabrication, and
Access Restricted
Acknowledgements
100 Stockton Project Team: Blatteis & Schnur and Morgan Stanley (Project Ownership), Nova Partners (Project Management), Gensler (Architect), Plant Construction (General Contractor), Benson Industries (Façade Contractor), Boston Valley Terra Cotta (Material Supplier).
Burlingame Point Amenity Building Project Team: Genzon and Kylli (Project Ownership), Gensler (Architect), Hathaway Dinwiddie (General Contractor), CS Erectors (Façade Contractor), QCfacades (Material Supplier), Hunter Douglas (Material Fabricator).