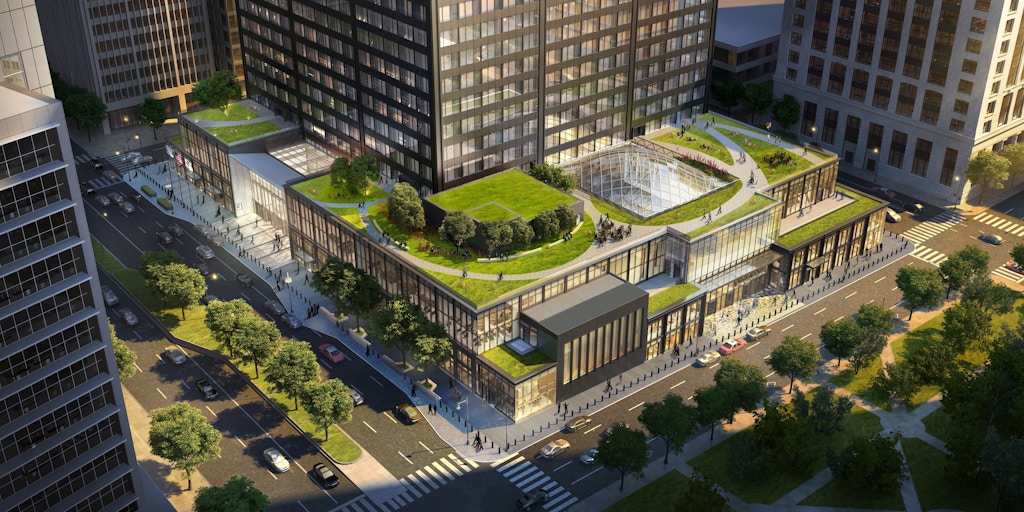Bringing an Icon Into the Future: Willis Tower
Major revitalization of iconic supertall building
Presented on October 12, 2022 at Facade Tectonics 2022 World Congress
Sign in and Register
Create an Account
Overview
Abstract
Few buildings are as iconic as Willis Tower. Generations of Chicagoans have a collective memory of this building playing a role in their entire lives. We mark time with Willis Tower, but time had caught up with this aging supertall. The way the building engaged with the city and its occupants needed a fresh approach and understanding how Willis Tower is being reimagined by new owners is crucial to the success of old and new supertall towers around the globe. Sustainability, façade performance and reducing embodied carbon are at the heart of the transformation of Willis Tower. This is the convergence of science and design.
This paper examines the efforts of the design team as it created a new path forward for Willis Tower. A new city block-sized podium structure and substantial infrastructure improvements are part of this work and the results have a dramatic effect on a piece of civic history while transforming the building into a destination for tenants and visitors alike. It is only fitting that since Chicago is the birthplace of the skyscraper and the supertall building typology, the solutions to how we ensure a vital urban center which includes legacy tall buildings from the late mid-century modern movement is explored. We need to make the stock of aging tall buildings relevant for energy use, the way people engage with a building and how we can respond to global pandemics.
Authors

Stephen Katz
Technical Director
Gensler
stephen_katz@gensler.com
Keywords
1.1 Background and Context

In 2015, The Blackstone Group purchased Willis Tower with a goal of taking this signature property into the future with substantial building and infrastructure upgrades. Gensler was engaged to study and research possibilities for how this iconic building could meet the needs of current and future tenants and the surrounding urban environment. The design team and ownership identified many drivers for success of the project. We will look at a few of the drivers which directly relate to the design and implementation of the building façade systems. The goal was to create an inviting and scale-appropriate destination for building tenants and the city at large. The result had to be a new icon that merged the legacy Sears/Willis iconography with both old and new Chicago building iconography.
1.2 Porosity, Transparency, and an Active Streetscape
An important lesson from earlier street level designs of Willis Tower was the need for a porous and transparent grade level façade. The Gensler team knew this approach would help
Access Restricted
Façade Design and Façade Systems - Façade Design Goals
There were several important considerations for when designing the façade systems for this project:
The need for high thermal performance due to intense sustainability and energy modelling goals.The ability toAccess Restricted
2.1 Main Lobby Façade System 1 (FS-1)
The Main Lobby of Willis Tower is located on Wacker Drive and is enclosed by Façade System 1 (FS-1). This façade is composed of custom solid architecturally exposed structural steel
Access Restricted
2.2 Podium Façade System 2 (FS-2)
The new Podium Building part of Willis Tower houses retail, food, and beverage tenants at Levels 1, 1.5 and 2. On Level 3 are spaces devoted to meeting rooms and
Access Restricted
2.3 Main Lobby Skylight Façade System 3 (FS-3)
Transparency extends to views of the iconic tower itself. The amount of programmatic square footage required for the project and the footprint this would occupy on the site created a
Access Restricted
2.4 Atrium Skylight Façade System 4 (FS-4)
The other skylight occurs over the Jackson Boulevard atrium known as Catalog. This is a custom, double curved 75’ by 85’ skylight which frames spectacular views of the tower, serving
Access Restricted
2.5 Lobby Portals Façade System 5 (FS-5)
The Wacker Drive and Franklin Street lobbies serve as the main entry points for Willis Tower office building tenants. Both lobbies are set back from the building edge and are
Access Restricted
2.6 Jackson Shaft Art Wall Façade System 6 (FS-6)
Many of the critical mechanical, electrical and plumbing infrastructure elements for Willis Tower reside in a series of below grade levels which are served by a 64’ tall vertical exhaust
Access Restricted
Summary
The design team was conscious of maintaining a people-centric planning approach and considered important questions such as how people move in the city and how the new Willis Tower podium
Access Restricted
Acknowledgements
Select Project Team
Owner and Client: Blackstone Group and EQ Office
Architect: Gensler
Façade Engineering Consultant: Thornton Tomasetti Façade Engineering
Structural Engineer: Thornton Tomasetti
Wind Engineering: RWDI
Mechanical, Electrical, Plumbing, Fire Protection Engineer: Environmental Systems Design (ESD)
Landscape Architect: Olin
Civil Engineer: V3
Lighting Design: Kugler Ning
Owner’s Representation: RL Edwards Partners
General Contractor: Turner-Clayco Joint Venture
Façade Contractor: Glass Solutions, Inc. (GSI)
Jackson Skylight Contractor: Novum
The author wishes to thank the Blackstone Group and EQ Office for their generosity and support.