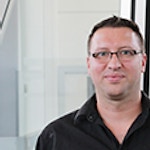Breathing Lessons
Development of a Custom Motorized Facade
Sign in and Register
Create an Account
Overview
Abstract
For a new corporate headquarters in San Francisco’s Mission Bay district, SHoP Architects designed a semi-conditioned atrium space inside the external glazed envelope known as “the commons.” To ventilate this space, the facade contractor developed a transparent, steel-framed glazing system featuring motorized bi-fold units. These operable window units, 3.0 m wide by 4.4 m tall, are computer-controlled in conjunction with operable skylights to maintain comfortable temperatures in the atrium and significantly reduce the need for mechanical ventilation. This paper describes the engineering and design development of this dynamic facade.
A number of kinematic options were studied, resulting in the final configuration whereby window operation is guided in the visible upper and lower rails. In the upper rails, the self-weight is resolved via newly developed double vertical hybrid rollers. The necessary lateral stability is provided by scissor arms mounted on both sides at the top and bottom, which prevent the window from moving sideways on one side over the entire opening stroke.
The windows are operated via two of the currently largest chain drives on the market (lift/pull force 1500 N). In addition, a linear locking drive moves a push rod with three double claws, which additionally keep the window in the “closed” position. The chain drives are synchronized and internally controlled with the linear locking drive. All components are integrated and concealed in the central mullion. A complete opening takes approximately 155 seconds. Safety strips integrated circumferentially in the frame protect the device, while closing, from objects that are accidentally left in the window rebate and will switch off the device automatically.
The units are constructed according to the European Machinery Directive 2006/42/EG, and a risk analysis was carried out in advance. The drive technology and all electrical components are UL-certified.
Authors

Xaver Nuiding
Manager Design Dynamic Components
x.nuiding@permasteelisagroup.com

Thomas Lorenz
Designer Engineering
Permasteelisa
t.lorenz@permasteelisagroup.com

Philipp Herreiner, MSc.
Project Design Manager
p.herreiner@permasteelisagroup.com

Dr.-Ing. Michael Engelmann
Manager Technical Solutions
m.engelmann@permasteelisagroup.com
Keywords
Introduction
In the Mission Bay neighborhood of San Francisco, transportation provider UBER is setting up its new corporate headquarters. Gartner was selected as the façade contractor to deliver a highly transparent
Access Restricted
Background
Although typical facades are subject to a host of performance requirements (thermal, air and water, wind, seismic), as well as aesthetic demands, operable facades bring additional engineering challenges with respect
Access Restricted
Kinematics
Operable elements are an individual feature of landmark projects which were featured in the preceding examples. Unlike in the automotive industry, the construction solution is typically unique in each building
Access Restricted
Project Execution and Installation
Logistics and transport
All vents as well as the Vierendeel elements were produced in Gundelfingen, Germany and Vitorrio Venetto, Italy, almost 6,000 miles away from the project site in San Francisco
Access Restricted
Conclusion and Future Work
As façade contractors, we see ourselves as reliable partners to the design team to develop the best solution considering all “boundary conditions” such as the architectural intent, façade performance and
Access Restricted
Acknowledgements
Owner: UBER, San Francisco, CA, USA
Client: TRUEBECK CONSTRUCTION, Redwood City, CA, USA
Architects: SHoP Architects, New York, NY, USA
Quezada Architecture, San Francisco, CA, USA