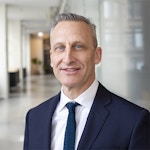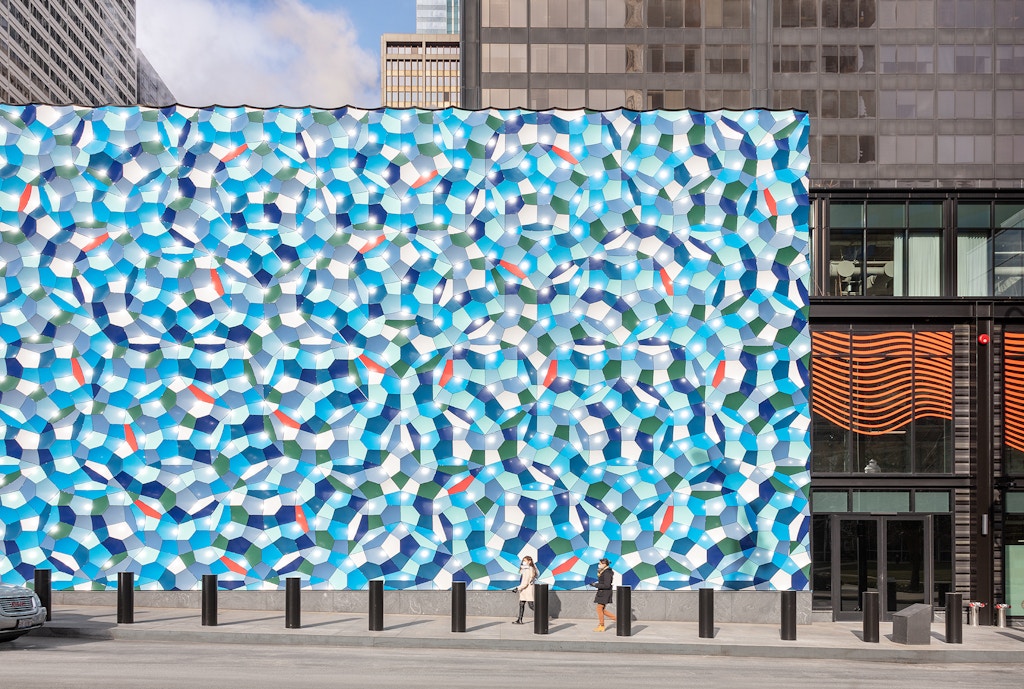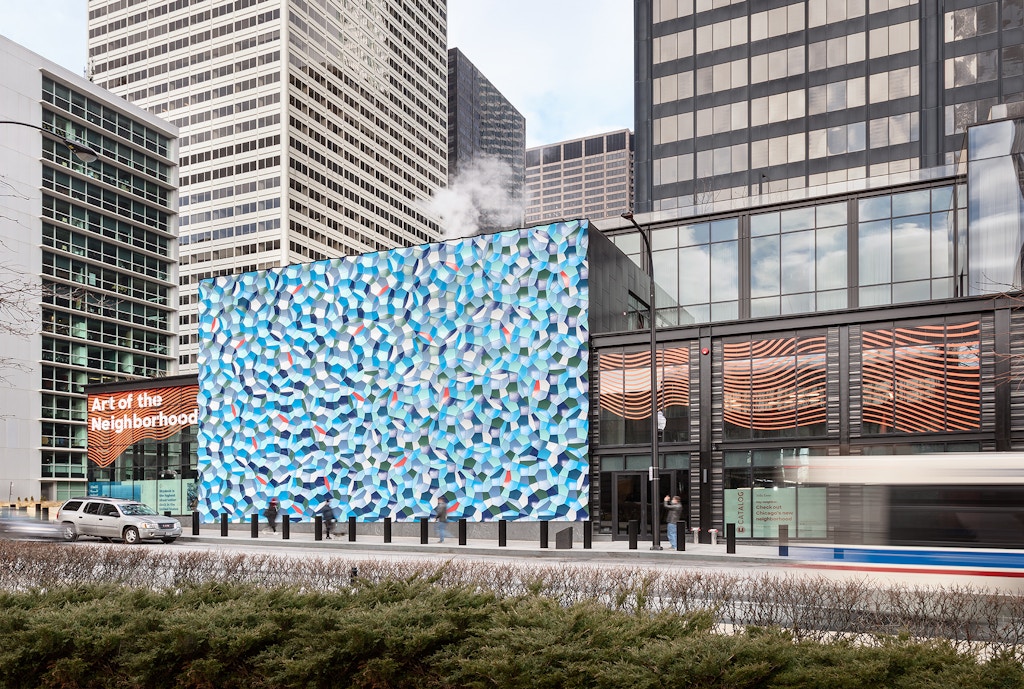Artwork Becomes Facadework: A Collaboration with Olafur Eliasson
The Creation of Atmospheric Wave Wall at Willis Tower.
Sign in and Register
Create an Account
Overview
Abstract
What is the difference between artwork and facadework? How can artwork be integrated into building façades? What are the possibilities when a façade becomes a work of art? These are questions we explored through a collaboration with the artist Olafur Eliasson as part of an installation at Willis Tower in Chicago entitled Atmospheric Wave Wall. Gensler was hired by EQ Office to design a 300,000 sf podium addition to the iconic Willis Tower. A key goal was to transform how the building engaged with the urban environment at street level. Berlin-based artist Olafur Eliasson was commissioned by EQ Office to create this piece as part of their Art of the Neighborhood program which seeks to create artistic cultural programming and foster a sense of community. Gensler was asked by EQ Office to work to with Studio Olafur Eliasson as they developed the system to support the artwork on the façade of a newly constructed vertical exhaust shaft. Here is a description by the artist, “Motion is the central principle behind this public artwork, planned especially for Willis Tower. The dynamic pattern on the wall is activated by the motion of people walking, driving, or biking past; by the motion of the earth in relation to the sun as light moves across it; and by changes in the season and weather. The artwork covers the wall with a pattern of metal tiles based on Penrose tiling. The result feels both regular and random, hovering just beyond our ability to quickly comprehend it.” As this description implies, the artwork is composed of bent steel plates which are supported by a custom engineered rod and frame system. This paper will describe the collaboration between artist and architect as the façade cladding was designed, engineered, and crafted into a stunning work of art.
Authors

Stephen Katz
Technical Director
Gensler
stephen_katz@gensler.com
Keywords
Paper content

Figure 1: Atmospheric Wave Wall at Willis Tower
(photo Darris Lee Harris)
What is the difference between artwork and facadework? How can artwork be integrated into building façades? What are the possibilities when a building façade becomes a work of art? These are questions we explored through a unique collaboration with the artist Olafur Eliasson as part of an installation at Willis Tower in Chicago entitled Atmospheric Wave Wall.
Project Background
Gensler was hired by EQ Office to design a 300,000 square foot podium addition to the iconic Willis Tower. This city block sized project included three new above grade floors, a massive rooftop garden, the renovation of 3 below grade floors and substantial infrastructure improvements. A key project goal was to transform how the building engaged with the urban environment especially at street level. The original Bruce Graham SOM design completed in 1973 was created during a time when urban centers were far less welcoming to pedestrians and tall buildings were essentially single use environments. When Blackstone and EQ Office purchased Willis Tower in 2015, they recognized the potential for this signature property to fully engage with the city of Chicago and its immediate urban environment. This meant a renewed focus on how the building façade design would approach notions of scale, porosity and its ability to activate the streetscape. For the new podium addition, the design team used oversized glass units with high visible light transmittance to allow pedestrians to see into the grade level retail environments during the day and to create an urban beacon at night.
Many of the critical mechanical, electrical and plumbing infrastructure elements for Willis Tower reside in a series of below grade levels. These include the systems which heat and cool the building and supply water and power. While locating this equipment below grade frees up valuable real estate at the street level, there was still a need to provide exhaust shafts up past grade and through the roof. The design team had to maintain this vertical exhaust shaft which was located on the south side of the property on Jackson Boulevard. This meant there was a potentially 64’ long by 42’ high blank wall on one of the most prominent building elevations. The Jackson Boulevard entrance is the main public retail lobby and it faces a large urban park across the street. A large opaque façade section without relief or expression would challenge the project goal of welcoming the public. Turning a challenge into an opportunity, this became the canvas for a dynamic work of art.

Figure 2: Atmospheric Wave Wall from Jackson Boulevard with mechanical shaft beyond
(photo: Darris Lee Harris)
Art of the Neighborhood at Willis Tower
EQ Office initiated a major artwork program for Willis Tower called Art of the Neighborhood. This multi-artist effort seeks to create artistic cultural programming and foster a sense community in the downtown area. The first installation is a hanging sculptural piece in the Willis Tower Wacker Street Lobby by Jacob Hashimoto entitled In the Heart of this Infinite Particle of Galactic Dust.
The world-renowned Berlin-based Danish-Icelandic artist Olafur Eliasson was commissioned by EQ Office to create the second piece. Olafur Eliasson creates in many different media and scales. Some pieces are massive 3-dimensional objects while others are more ethereal in nature featuring light, water, and color as the palette. These works explore notions of time, movement, memory, perception and environmental challenges to name a few.

Figure 3: Penrose Pattern
(images Olafur Eliasson)

Figure 4: Cluster Layout
(images Olafur Eliasson)
Here is a description of Atmospheric Wave Wall
written by the artist,
“Motion is the central principle behind this public artwork, planned especially for Willis Tower. The dynamic pattern on the wall is activated by the motion of people walking, driving, or biking past; by the motion of the earth in relation to the sun as light moves across it; and by changes in the season and weather. Viewing the work from various positions and at various times of day produces a dramatically different experience. The artwork covers the wall with a pattern of metal tiles based on Penrose tiling. Discovered by mathematician and physicist Sir Roger Penrose in the 1970s, this approach produces a system of non-periodic tiling that is based on five-fold symmetry. The result feels both regular and random, hovering just beyond our ability to quickly comprehend it.
Each tile is curved, a fragment of the inner surface of a sphere, and the main tones used in the work – blue, deep green, and white – are redolent of the surfaces of nearby Lake Michigan and the Chicago River. The concave shapes and colors of the tiles produce a dynamic effect when visitors walk around it. Seen from certain angles, the pattern reveals a vortex that seems to twist and accelerate in response to viewers’ movements. The enameled steel gently catches the light of the sun; the concave surfaces collect shadows that shift as the day progresses. At night the work is lit from behind so that flashes of light escape through the interstices between the tiles. As viewers move, the pattern of light appears to move with them, revealing the underlying geometry of the work and creating a captivating effect that activates the street around the building at night, attracting visitors at all hours.”

Figure 5: Installation Sequence
(image Olafur Eliasson)
Collaboration with Olafur Eliasson
Gensler was asked by EQ Office to work to with Studio Olafur Eliasson as they developed the system to support the artwork on the façade of the newly constructed vertical exhaust shaft. This work was performed with the assistance of Thornton Tomasetti’s Façade Engineering group, Environmental System Design’s electrical engineering group and Wiss, Janney, Elstner Associates who served as structural engineer of record and performed code consulting services. Additionally, RL Edward Partners performed as the owner’s representative.
The podium addition project was nearly complete when Olafur Eliasson was commissioned to create this unique work of art. The location for the piece was the vertical exhaust shaft on Jackson Boulevard which happened to supply a perfect blank canvas for something wonderful to happen. There were several challenges, however, that the team had to grapple with to facilitate supporting the artwork.

Figure 6: Cluster Design
(image: Olafur Eliasson)

Figure 7: Support Diagram
(image: Olafur Eliasson)
The shaft has a structural steel superframe with 6” deep cold formed steel studs in between. Over the steel studs is a 5/8” thick layer of glass-mat sheathing. A self-adhered sheet weather barrier was then applied over the sheathing. While this assembly had a significant amount of capacity to handle cladding gravity and wind loads, it was engineered and constructed prior to the artwork commissioning and design work. This placed limits on allowable cladding loads and the location of support systems which require direct connections back to the steel stud framing.
The artwork tiles visible to the public are powder coated 3mm steel plates which are bent into custom shapes. A series of 20mm stainless steel sleeves are welded on to the back side of the plates. Stainless steel threaded rods then connect back to a 5mm stainless steel frame. The rods provide a level of planar adjustment. A second 10mm adjustment plate is bolted behind the first frame. This is an important feature as the frame to frame connection points align with the outer steel tile to tile joints. The joint width is 10mm which allows a special tool to access the frame connections from the outside face in case of the need for tile replacement. The second 10mm adjustment plate is then bolted with two 30mm diameter stainless steel pegs. The pegs have a bolt and washer on the inboard side which is secured to a 20mm thick Alucore panel. Alucore is an aluminum composite panel with a honeycomb core. This panel type was selected for its high rigidity and low weight characteristics. The other feature of this system is that the pegs and 10mm adjustment plates were preassembled in their correct locations prior to shipping from Germany to Chicago. Multiple tiles were preassembled to the 5mm frames forming “clusters”. The tile clustering system eliminated the need to field secure individual tiles cutting down on installation time and providing greater joint size accuracy.

Figure 8: Double Frame and Peg Connections
(photo Gensler)
The Alucore panels are gravity loaded to steel L-shaped brackets at the bottom of each panel. Wind loads are handled by a system of screws and fasteners which connect to steel C shaped profiles. The L and C shapes fasten to the steel stud system behind the sheathing. Steel bushings at the back of the shapes extend through the weather barrier and sheathing to the studs to avoid excessive compressive loads on the sheathing. This entirely custom assembly is extremely well designed and engineered and allowed both a degree of field adjustment while taking advantage of shop preassembly opportunities.

Figure 9: Installation, Mock Up, Panel Removal, Back of Cluster
(photos Darris Lee Harris and Gensler)
An aspect of the support system which took a degree of field assembly consideration was how to waterproof the numerous connection points for the L and C shapes which extended through the weather barrier and sheathing. The 20mm diameter bushings create a hole in the weather barrier with almost no space to apply a proper line of sealant. A redundant system of sealant at the L and C shapes with a self-adhered weather barrier flashing was applied. Lines of sealant were also added at the perimeter of the flashing.

Figure 10: Bracket Installation
(photo Gensler)
COVID-19 Pandemic Challenges
The design and engineering coordination effort for this work began prior to the COVID-19 pandemic but ended up extending well into 2020. In February of 2020, representatives from Gensler and EQ Office visited Studio Olafur Eliasson in Berlin, Germany for coordination meetings and a mockup review. This occurred right before international travel restrictions were put in place and the team would soon have to work through several logistical challenges because of the new realities of a global pandemic. Meetings were moved to video conferences and schedules were adjusted accordingly. Studio Olafur Eliasson normally performs their own on-site installation work, however. This is due to the complicated nature of the artwork they create which often has very tight tolerances and custom componentry. Travel restrictions meant they could not send a team to Chicago. Methods & Materials, an amazing and resourceful Chicago based art installation specialty firm was hired who worked closely with the team to complete the installation.
Conclusion
Architects have long considered the buildings they design works of art. In the most celebrated cases, this is rarely in dispute; the Acropolis, Villa Savoye, the Smithsonian National Museum of African American History and Culture. There is a long history of murals, mosaics and sculptures as part of building facades. More recent examples include multi-media screens and projections. What is less common is façade mounted artwork that is designed and built to standards of quality and ingenuity beyond what most architects have achieved. This occurs when collaboration between architects, engineers and artists is able to push the boundaries of innovation with creativity and critical thinking.

Figure 11: Atmospheric Wave Wall from Jackson Boulevard
(photo Darris Lee Harris)
Acknowledgements
Select Project Team
Owner and Client: Blackstone Group and EQ Office
Artist: Olafur Eliasson and Studio Olafur Eliasson
Architect: Gensler
Facade Engineer of Record: Wiss, Janney, Elstner Associates, Inc.
Façade Engineering Consultant: Thornton Tomasetti Façade Engineering
Electrical Engineer: Environmental Systems Design (ESD)
Owner’s Representation: RL Edwards Partners
Artwork Installation Contractor: Methods and Materials, Inc.
Base Building Contractor: Turner-Clayco Joint Venture
Rights and Permissions
Image credits are noted below each figure.