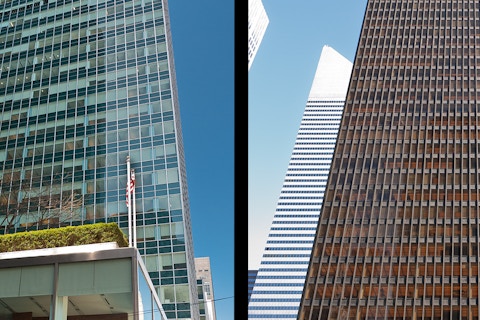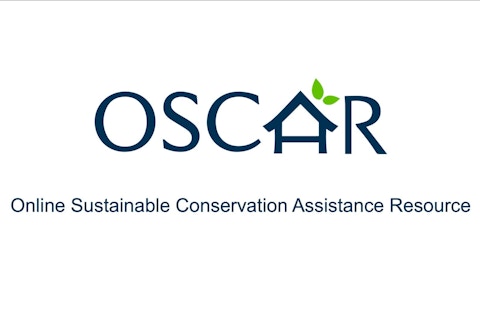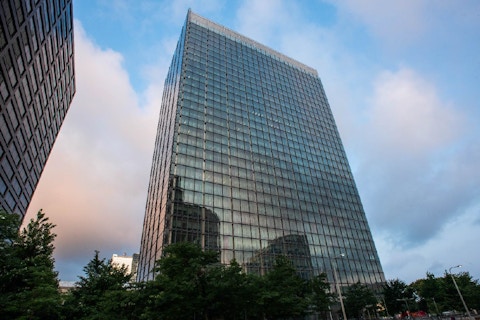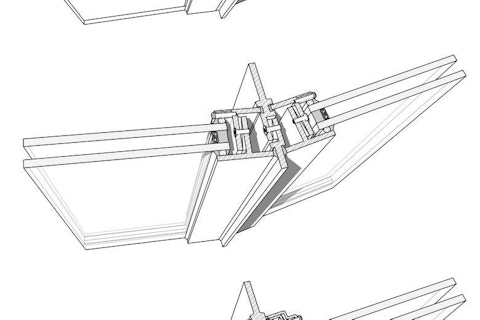Tectonism and Responsible Urban Futures
Tectonism and responsible urban futures:
High performance shapes and digitally enhanced materials for architecture and industrialized construction
Vishu Bhooshan 1,2 Henry David Louth (1,3) Shajay Bhooshan 1,4,5
Patrick Schumacher, Principal, Zaha Hadid Architectsbeauty is the promise of performance...
tectonism – making visible (in architecture) the immanent engineering and fabrication logics...
Architectural Geometry (AG) focuses on the synthesis of shapes that guarantees structural and fabrication optimization. It is also closely aligned with and complementary to the development of robotic and digital fabrication (RDF) technologies and design methods.
We at Zaha Hadid Architects Computation and Design group (ZHACODE) explore the relevance of this resource-effective, experience-rich design and construction paradigm to both large institutional projects with complex geometry and mass-customisation, repeated unit projects with part-whole assembly complexities. Across the spectrum, a geometry-based reasoning enables the delivery of rich, spatial user experiences whilst managing parameters and tool-chains to achieve resource effectiveness, adaptation to local contextual aspects including supply chain and fabrication technologies.
This article considers the critical relevance of AG to digitally enhanced material futures and resource-effective construction of interaction-rich human habitats.
Vishu Bhooshan
vishu.bhooshan@zaha-hadid.com
Henry David Louth
henry.louth@zaha-hadid.com
Shajay Bhooshan
shajay.bhooshan@zaha-hadid.com
1 Zaha Hadid Computation & Design Research Group (ZHCODE), Zaha Hadid Architects, London.
2 Architectural Computation, Bartlett School of Architecture, University College of London (UCL), London.
3 RCX, Bartlett School of Architecture, University College of London (UCL), London.
4 Block Research Group, Institute of Technology in Architecture, ETH, Zurich.
5 Architectural Association Design Research Laboratory
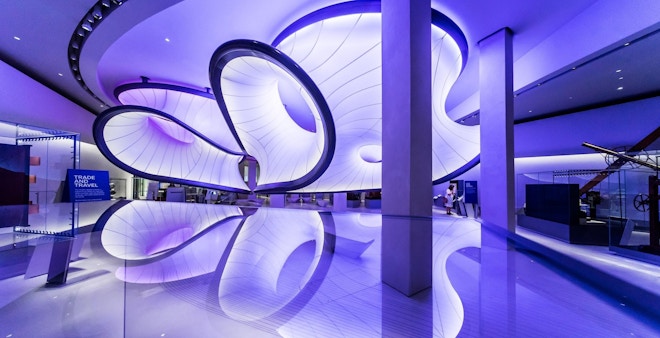
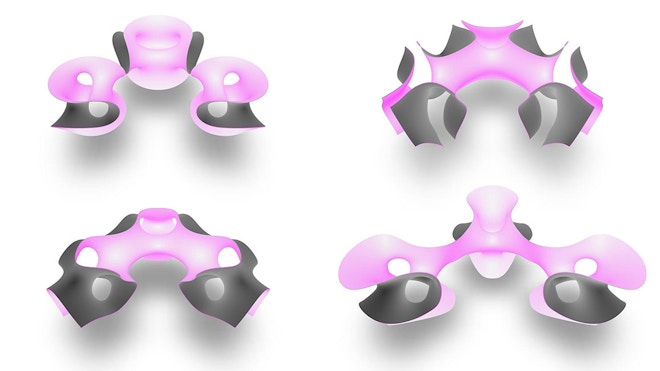
Fig 1: Realized design (Top) & various possible shapes of minimal surface for the central fabric pod (Below). Mathematics: The Winton Gallery, Science Museum, London. Zaha Hadid Architects. Photograph (Top) (c) Matt Danby
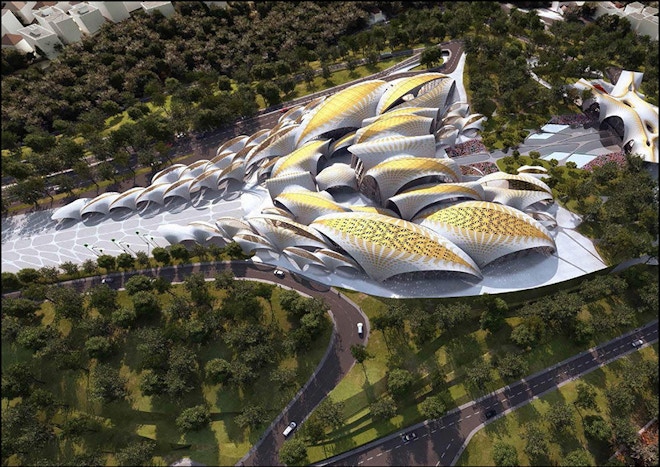
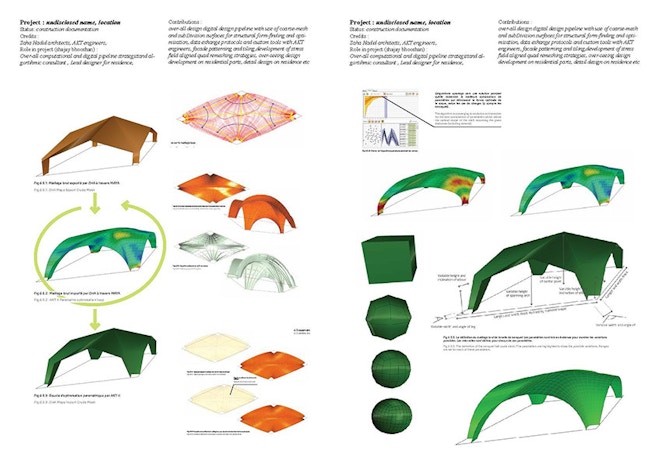
Fig 2: Collaborative workflow with the principal stakeholders of the architectural design process. Undisclosed Project. Zaha Hadid Architects with AKT II.
Solutions to the significant social, ecological and economic opportunities and problems of 21st century architecture and urbanism involve a vast number of variables. These solutions will require the use of data-driven technologies to acquire physical and social information of sites and consumer communities, digital technologies to design for the briefs so acquired and robotic manufacturing to deliver the designed solutions effectively.
The future of the built environment as an enhancer of human experience and supporting substrate for a portfolio of human activity depends on a digitally enhanced material future and responsible design. In short, architecture is both social and physical, digital and physical.
Geometry, robotic making and the digital enhancement of material
In this context, Architectural Geometry 1 (AG) is a highly relevant design technology paradigm. AG focusses on the synthesis of shapes that guarantee structural and fabrication optimization. It is also closely aligned with and complementary to the development of robotic and digital fabrication (RDF). Further, in combining historical geometry-based methods of structural analysis, modern mathematics as used in computer graphics (CG) and computational technologies, the field is opening up several rich shape-possibilities that are also economically viable (Fig. 1). Design that is so digitally empowered is proving to be significantly more effective in terms of spatial expressivity and user experience 2, ecologically 3, preservation of building trades 4 etc. Thus, the recent and gaining popularity of AG is not surprising considering it has brought the principal stakeholders in the architectural design process—architects, engineers & fabricators, and their respective tool-chains much closer together 5,6 (Fig. 2).
An under-appreciated aspect of robotic 3DCP masonry is the re-introduction of intelligence and highly skilled labour into the manufacturing and construction industry. The digitisation of fabrication and digital augmentation of highly skilled assembly and construction techniques makes historically accrued knowledge accessible to younger generations and enables its systematic upgrade towards industrialised construction through the use of computational and robotic technologies. In stark contrast to a brute force, often materially wasteful economy biased towards automation and assembly line production, 3DCP masonry introduces possibilities of a symbiotic human-machine economy. This promises an environmentally, socio-culturally and economically sustainable alternative to the 20th-century predecessor.
The content and tool-chains are representative of the imminent future of the AEC industry as it shifts from Building Information Modelling (BIM) for documentation to Design for Manufacturing and Assembly (DfMA)/ industrialised construction (IC) paradigm. They are also representative of the state-of-the-art in practice and provide an alternative view to ubiquitous perception of unified design & compute environments in the AEC industry
A common language of geometry and computation
allows for the alignment of core competencies across design, engineering, fabrication and construction.
enables the development of simple, task-specific tool chains that effectively coordinate information across the digital design to robotic production processes.
enables open-source and collaborative assimilation of innovation and discovery.
This is in stark contrast to existing AEC tools that are oriented towards legacy modes of siloed design and drawing-based information coordination.
A common language of geometry and computation
allows for the alignment of core competencies across design, engineering, fabrication and construction.
enables the development of simple, task-specific tool chains that effectively coordinate information across the digital design to robotic production processes.
enables open-source and collaborative assimilation of innovation and discovery.
This is in stark contrast to existing AEC tools that are oriented towards legacy modes of siloed design and drawing-based information coordination.
They are being deployed across live projects at Zaha Hadid Architects (ZHA) projects : a large stadium and metro stations on the one hand and a 200K sq.m residential project and configurator based democratically, co-created residential condominium on a tropical island, on the other!
Avant-garde to mainstream
Specifically, we are finding that the methods and algorithms used to produce AG have unusual and yet significant applications in the design of modular, fast-to-assemble residential buildings including design of self-stable, volumetric stacks using rigid-block equilibrium methods from masonry design, earthwork optimisation using Function representation schemes and methods, constrained optimisation of set-out grids using projective dynamics etc. In particular, the immediate application of AG in modular construction is the design and customisation of parametrically flexible prefabricated building components such as floor slabs, façade components, structural members, staircases etc. Further, the geometric basis and subsequent computational speed of AG methods & algorithms means that they are also finding ready use in the development of easy-CAD applications and browser and game-platform based configurators that allow non-expert end users to assemble prefabricated , building components into custom houses.
A recent workshop focused on these two near-field applications, thus providing an overview of the concepts and technologies, including a sandbox environment consisting of:
Browser-based easy-CAD web-apps to design pre-fabrication friendly, building components – robotically wire-cut façade & stair elements, timber skeletal structural and floor slabs components etc. These web-apps encode fast AG algorithms within;
- A configurator template to use the assets created above to produce browser-based interactive customisation apps and rendered images.
Embedded Technologies: Rhino inside, C++ & web-assembly, Three.js, Epic Unreal and pixel streaming;
Hurdles
AG, despite our cautious optimism and its design benefits noted above, is currently expensive to make digitally as the creation of such geometries involves acquisition of considerable digital skills, development of toolsets that are either non-existent or unavailable within commercial design environments, creation of physical examples etc. 5 - 11. It is also expensive to make physically as the 20th century, automation-centric production systems are misaligned with structurally-efficient, material-conserving shapes of AG. AG is thus currently reliant on RDF and other early-stage technologies and methodologies for its physical realization 12, 6 etc. (Fig. 3, 4) .
Active Frontiers
Efforts to overcome these critical cost obstacles are focused along two dominant vectors:
Improving creation and manufacture of AG designs:
The discipline of AG is consolidating the research and demonstration gains from its first decade of existence, and progressing towards full scale and mainstream architectural applications with ongoing efforts at the research epicenters in Stuttgart, Zurich and elsewhere 13 - 15. The maturation of several start‐up businesses in RDF 16 – 18 along with the encoding of expertise in reusable code assets 19 - 21 for ease of creation and manipulation of AG, further reinforces this trend.Democratize features of AG via web services and game platforms:
Geometry‐based abstraction of complex structural and manufacturing phenomena is an integral feature of AG. This means that many of its core technologies are easily transported to non‐expert computer aided design (CAD) platforms such as web browsers and services 22 and game platforms. Gaming platforms in particular are increasingly considered for ‘gamified’ solutions that require social engagement, multi‐stakeholder participation, and negotiation of trade‐offs (Fig 5, 6).
Tectonism – design and technologies for a resource effective, vibrant future
AG, which is congenial with Tectonism 2, 23, 15, has proven to be a highly effective technology-led design paradigm for the 21st century incorporating essential aspects of structure and fabrication in addition to increasingly encoding the social, ecological and economic parameters into the shape modeling process. The immediate outlook for AG is to significantly improve its prospects of mainstream impact - reducing the costs associated with its digital creation by in turn capturing and encoding the significant tacit know-how that is currently part of the creation process and thus its cost. Such a synergy already underway in the graphics community - Geometric deep learning 24 - would help further open the solution space and its exploration, whilst addressing the cost of digitally creating AG with potential machine assisted creation of AG, machine‐assisted tutoring of novice designers, institutional preservation or encoding of tacit know‐how etc. These, along with the rapid evolution of RDF technologies, would provide a sound basis for disruptive, industry-wide applications.
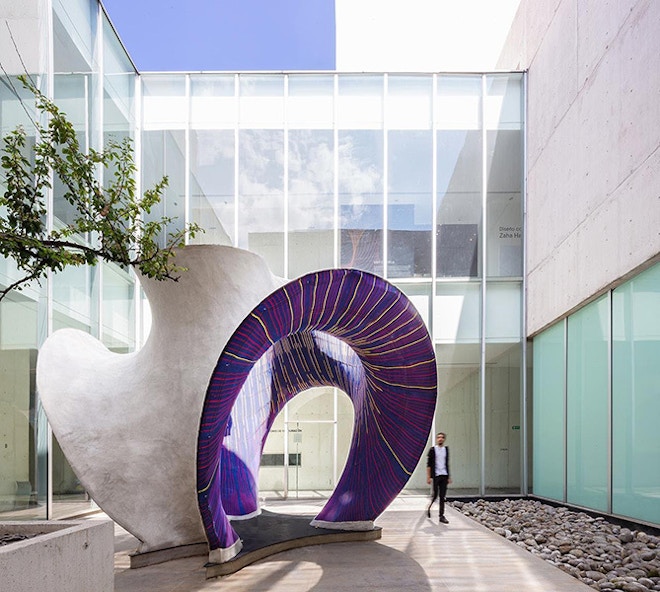
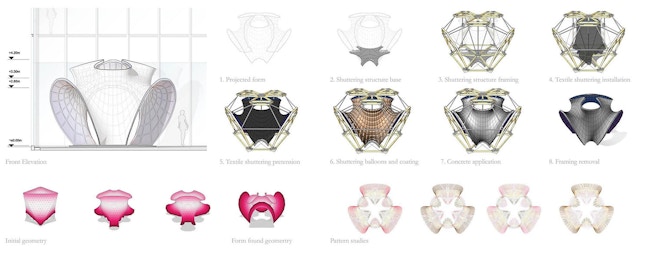
Fig 3: Prototyping of knitted fabric form work with cast in-situ concrete shell (Top), Construction sequence, computational form-finding and pattern generation studies (Bottom). Knit Candela, Mexico City. Block Research Group & Zaha Hadid Architects with Architecture Extrapolated. Photograph (Top) (c) Angelica Ibarra
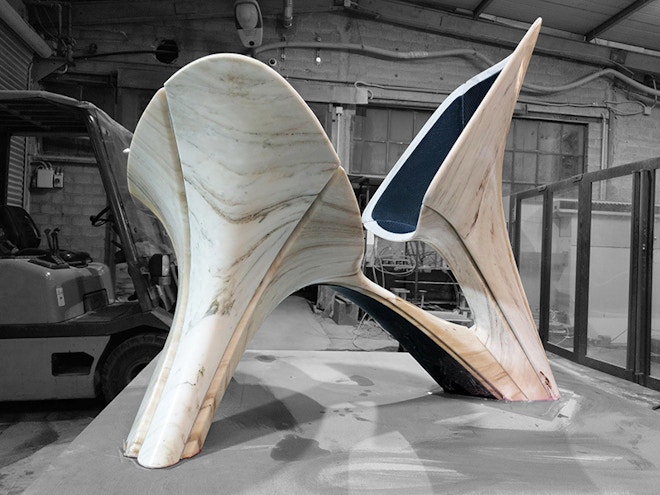



Fig 4: Prototyping of fiber reinforced stone chair (top) and development of custom integrated tool chain (below). Undisclosed Project. Zaha Hadid Architects & AKT II with New Fundamental Research Group & Generelli SA. Photograph (Top) (c) Generelli SA.

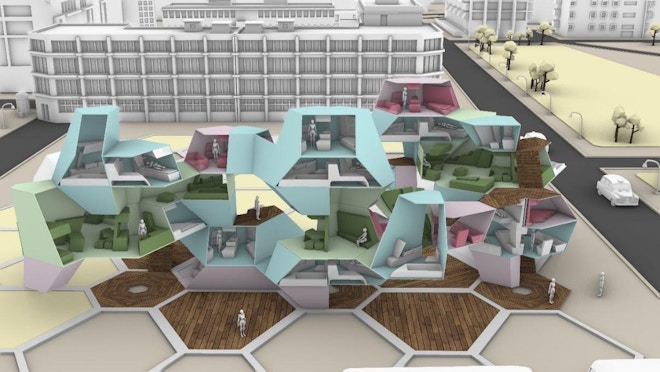
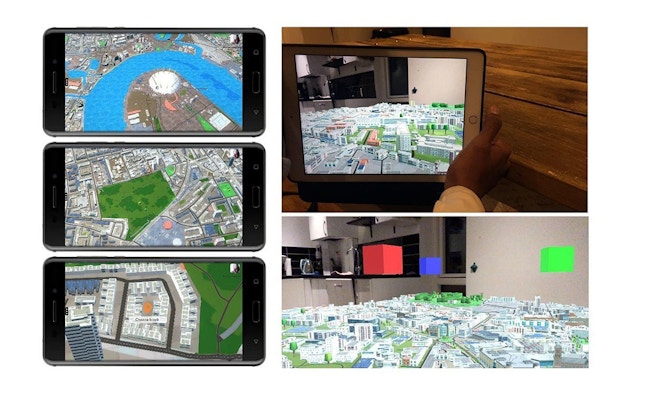
Fig 5: The community building game begins by constructing player profiles and inputting spatial and social interaction preferences. Subsequently, additional choices can be made whilst exploring the spatial choices. (Top) A plausible state of the game after multiple players have made both physically related choices and social interaction choices such as sharing some spaces, exchanging others etc. ( Middle) Players have the choice of choosing a location for their game-play, as well as the possibility of playing the game in Augmented Reality. (Bottom) Game Play & Housing Configurator. Nahmad Bhooshan Studio, Architectural Association Design Research Lab (AADRL).
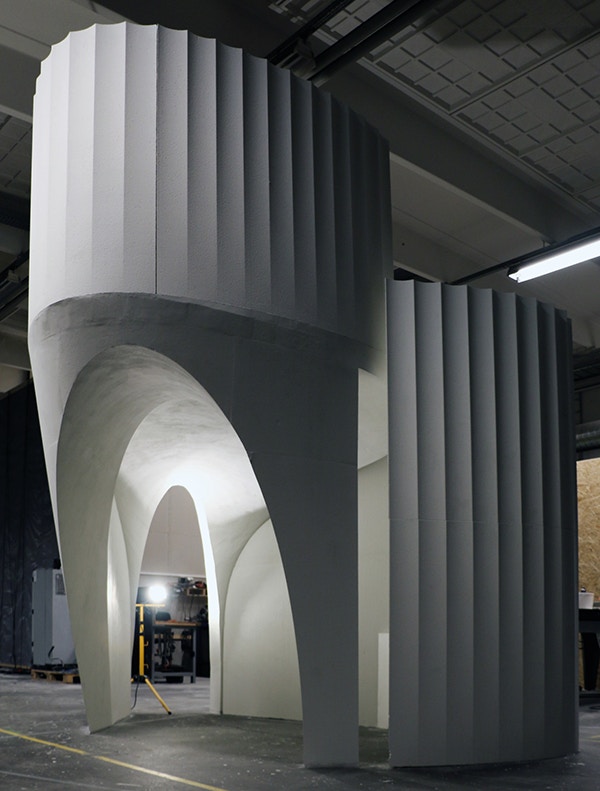
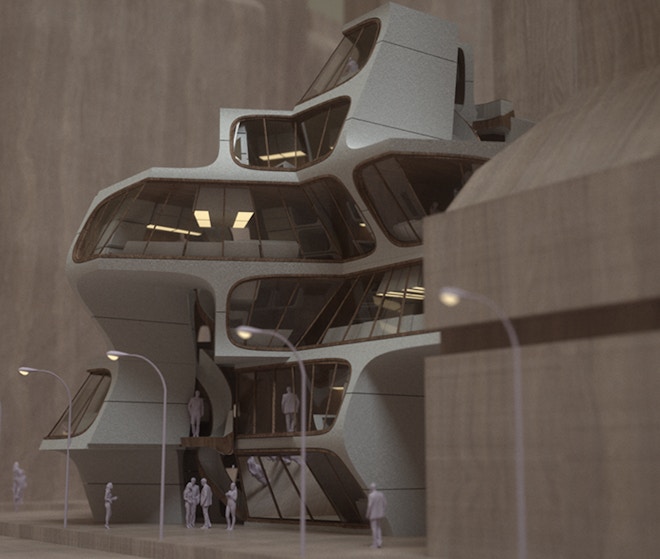
Fig 6: One of the outcomes from a particular instance of game-play was physically realized using the commercialized technology of Robotic Hot Wire cutting offered by Odico Robotic Formworks. This technology is now available as a ‘factory-in-a-box’ that can be shipped to various locations. The foam being light-weight also provides logistical advantages, apart from insulation properties. (Top) Computer generated view of an outcome from a particular instance of game-play, showing the variety of unit sizes and formal expressions which nonetheless exhibit efficiencies in manufacturing due to digitized manufacture and assembly. (Bottom) Game Play & Housing Configurator. Nahmad Bhooshan Studio, Architectural Association Design Research Lab (AADRL).
Images
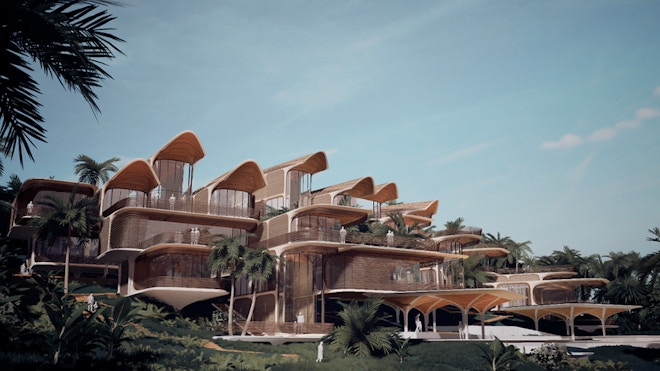
Figure 7: Example ZHA residential project using easy-to-assemble, prefabricated timber and concrete parts that are adapted to the local context of Roatan, Honduras including climate, material and supply chains, building trades etc;
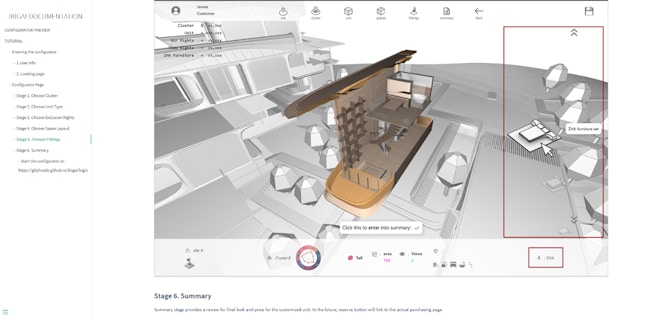
Figure 8: Configurator used to create configuration above
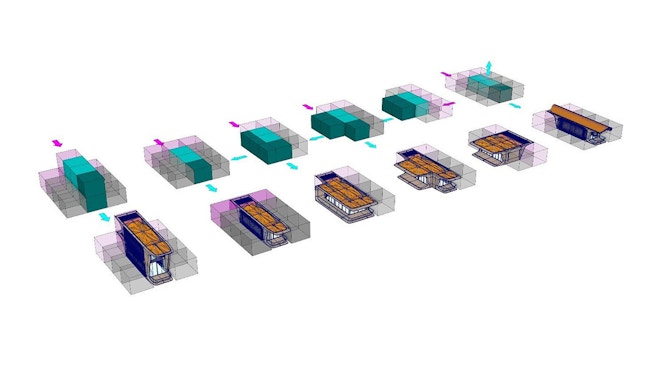
Figure 9: combinatorial states in decision-tree to be accounted for in the creation of design options / assets
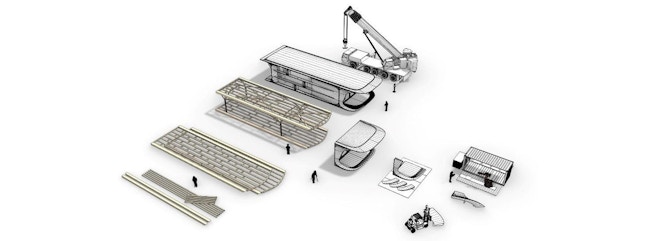
Figure 10: Proposed robotic fabrication and machine-augmented human assembly of the residential building units.
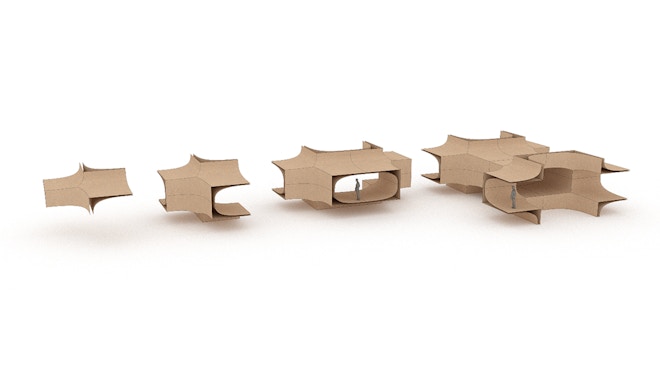
Figure 11: Procedural design of prefabrication friendly, timber components.
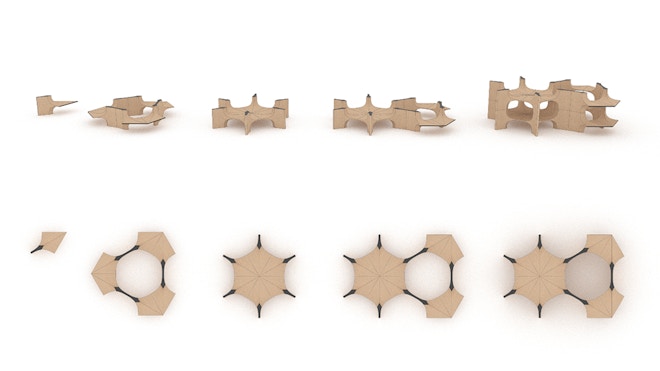
Figure 12: Procedural design of prefabrication friendly, timber components.
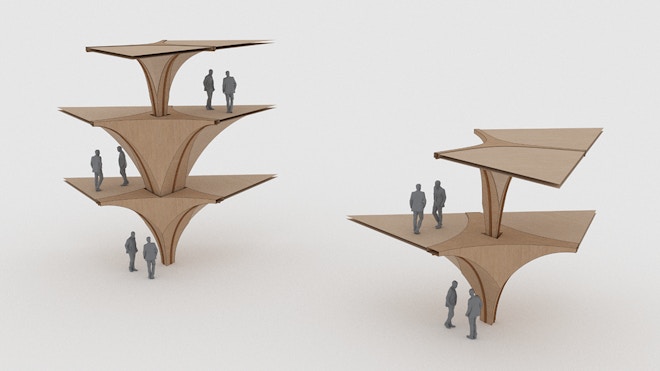
Figure 13: Procedural design of prefabrication friendly, timber components.
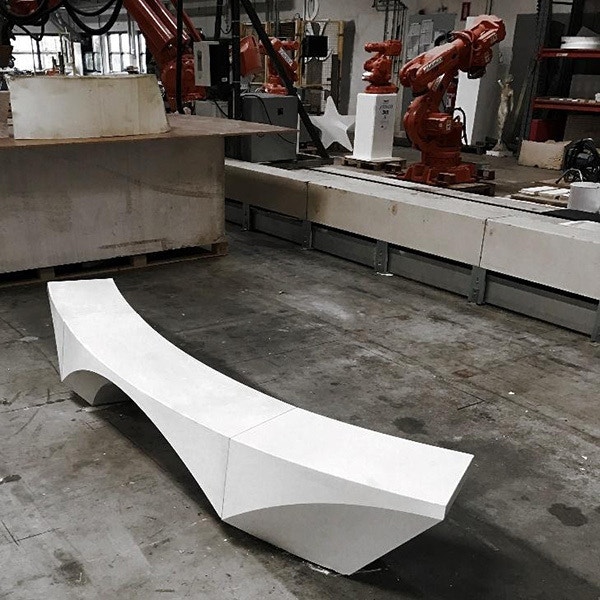
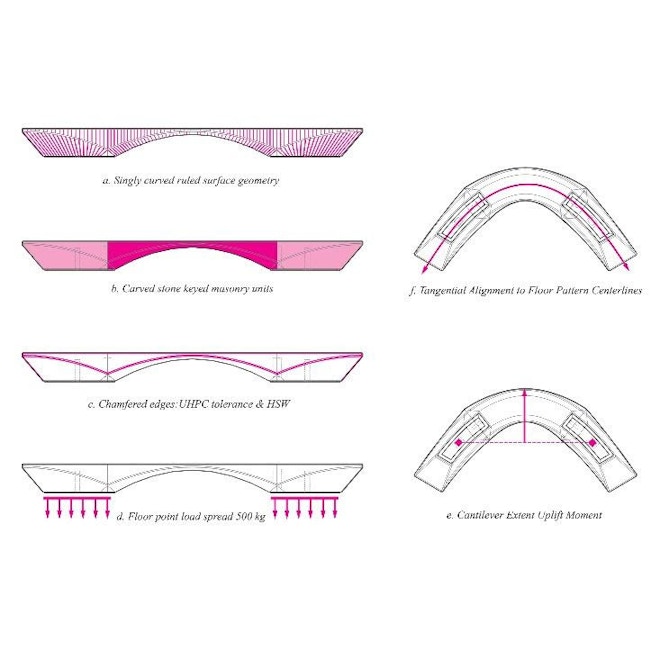
Figure 14: Procedural design of prefabrication friendly, concrete components
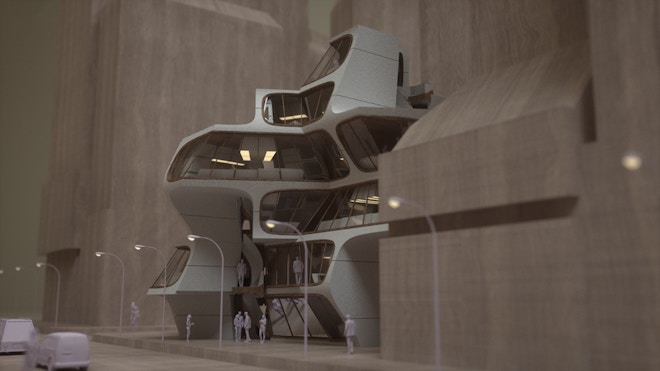
Figure 15: Example real time rendering using Epic Unreal.
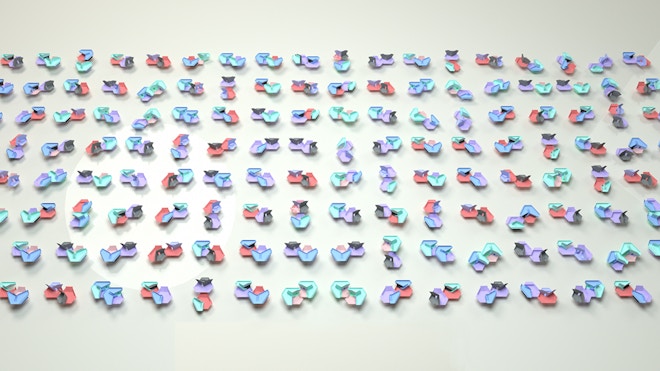
Figure 16: A typical combinatorial solution space in computational housing.
References
Pottmann, H. Architectural geometry as design knowledge. Architectural Design. 80, 72–77 (2010).
Schumacher, P. The congeniality of architecture and engineering. Shell Struct. Archit. Form Find. Optim. 271 (2014).
Rippmann, M., Liew, A., Van Mele, T. & Block, P. Design, fabrication and testing of discrete 3D sand‐printed floor prototypes. Mater. Today Commun. 15, 254–259 (2018).
Fallacara, G. Toward a stereotomic design: Experimental constructions and didactic experiences. In Proceedings of the Third International Congress on Construction History 553 (2009).
Louth H, Reeves D, Koren B, Bhooshan S, Schumacher P (2017), A prefabricated dining pavilion: Using structural skeletons, developable offset meshes, kerf-cut and bent sheet materials. In: Menges A, Sheil B, Glynn R, Skavara M (eds) Fabricate 2017, UCL Press, pp 58–67
Bhooshan V, Louth HD, Bhooshan S, Schumacher P (2018). Design workflow for additive manufacturing: a comparative study. International Journal of Rapid Manufacturing 7(2-3):240–276
Bhooshan, S. and El Sayed, M. (2012), Subdivision surfaces in architectural form finding and fabric forming, 2nd International Conference on Flexible Formwork (ICFF), The International Society of Fabric Formwork, Bath.
Bhooshan, S., Bhooshan, V., ElSayed, M., Chandra, S., Richens, P. and Shepherd, P. (2015). ‘Applying dynamic relaxation techniques to form-find and manufacture curve-crease folded panels, Simulation, Vol. 91, No. 9, pp.773–786.
Bhooshan, S., Bhooshan, V., Shah, A., Louth, H. and Reeves, D. (2015). Curve-folded form-work for cast, compressive skeletons, In Proceedings of the Symposium on Simulation for Architecture and Urban Design, SimAUD ’15, Society for Computer Simulation International, San Diego, CA, USA, pp.221–228.
Bhooshan V, Reeves D, Bhooshan S, Block P (2018) Maya Vault—a mesh modelling environment for discrete funicular structure. Nexus Network Journal 20(3):567–582
Bhooshan V., Louth H., Bieling L., Bhooshan S. (2020) Spatial Developable Meshes. In: Gengnagel C., Baverel O., Burry J., Ramsgaard Thomsen M., Weinzierl S. (eds) Impact: Design With All Senses. DMSB 2019. Springer, Cham
Mcgee, W., Feringa, J. and Søndergaard, A. (2013), Processes for an architecture of volume, Rob|Arch 2012, Springer, pp.62–71
IntCDC. Cluster of Excellence Integrative Computational Design and Construction for Architecture. (2019).
NCCR_dFab. National Centre of Competence in Research (NCCR) Digital Fabrication. (2017).
Block, P., Van Mele, T., Rippmann, M., Ranaudo, F., Calvo Barentin, C.J. and Paulson, N., 2020. Redefining structural art: strategies, necessities and opportunities. The Structural Engineer, 98(1), pp.66-72.
Odico robotic technologies. (2012). Available at: https://www.odico.dk/en/technologies. (Accessed: 2nd March 2020)
AIBuild. (2015). AIBuild, Available at https://ai-build.com/. (Accessed: 2nd March 2020)
BranchTechnology. (2015) Branch Technology, Available at: https://www.branch.technology/. (Accessed: 2nd March 2020)
Van Mele T., Liew A., Echenagucia T.M., Rippmann M., and others (2017), Compas: A framework for computational research in architecture and structures, Available at: http://compas-dev.github.io/ (Accessed: 2nd March 2020)
Jacobson A., Panozzo D., and others (2018), LibIGL: A Simple C++ geometry processing library, Available at: https://libigl.github.io/ (Accessed: 2nd March 2020)
Bhooshan V., Bhooshan S., and others (2019), ZSpace: A Simple C++ collection of geometry data-structures and algorithms, Available at: https://github.com/venumb/ZSPA... (Accessed: 2nd March 2020).
Hypar. (2019) Hypar Explore, Available at https://hypar.io/. (Accessed: 2nd March 2020).
Schumacher, P. (2017). Tectonism in Architecture, Design and Fashion - Innovations in Digital Fabrication as Stylistic Drivers In AD 3D-Printed Body Architecture, guest-edited by Leach , N. & Farahi, B., Architectural Design, Profile No 250, November/December 2017, 06/Vol 87/2017
Bronstein, M.M., Bruna, J., LeCun, Y., Szlam, A. and Vandergheynst, P., 2017. Geometric deep learning: going beyond euclidean data. IEEE Signal Processing Magazine, 34(4), pp.18-42.
Looking for something specific?
Search our extensive library.
FTI’s SKINS email is the central source for the latest in building skin trends and research.
All emails include an unsubscribe link. You may opt out at any time. See our privacy policy.

