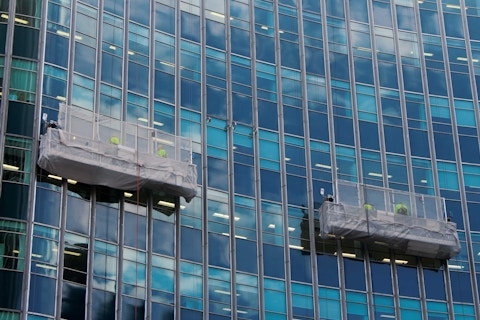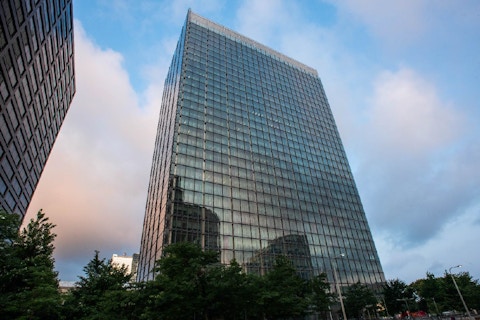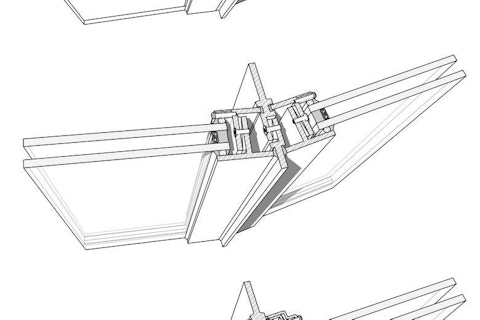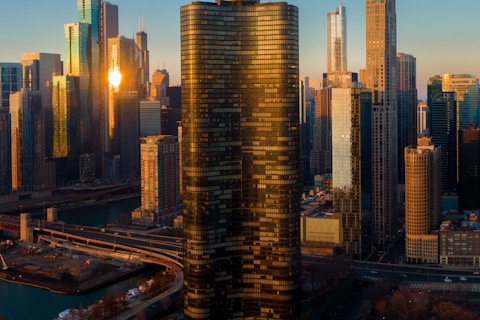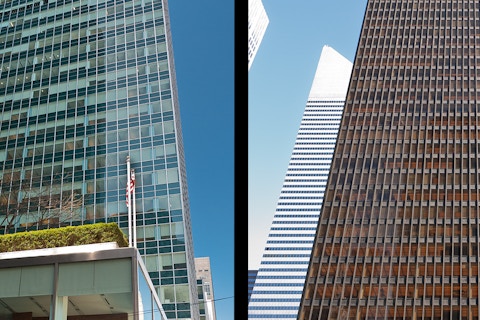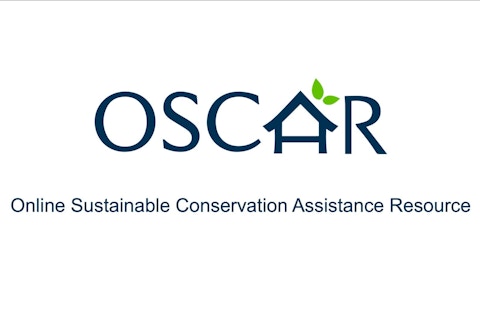Repainting the Existing Curtain Wall at Toronto Dominion Centre
This extract is from “Toronto Dominion Centre” in Managing Energy Use in Modern Buildings: Case Studies in Conservation Practice, © 2021 J. Paul Getty Trust. Used with permission.
Managing Energy Use in Modern Buildings: Case Studies in Conservation Practice is a collection of ten case studies that address the issues surrounding the improvement of energy consumption and thermal comfort in modern buildings built between 1928 and 1969 and offers valuable lessons for other structures facing similar issues. This volume is the second in the Getty Conservation Institute’s Conserving Modern Heritage series, which was launched in 2018 and provides well-vetted case studies that contend with the challenges of conserving twentieth-century heritage.
Authors: Adrienne Cressman, Michael McClelland, Liisa Morley, and Melissa Patterson.
Editors: Bernard Flaman, SAA (retired), FRAIC, and Chandler McCoy, AIA, LEED AP.
| Architect/Designer | Ludwig Mies van der Rohe, John B. Parkin Associates, Bregman and Hamann Architects (now B+H) 1967–1969 | |
| Project Dates | Deep Lake Water Cooling: 2004, Curtain Wall Rehabilitation: 2010–2014, Relamping to LED: 2016 | |
| Project Team | B+H Architects, architect || Mechanical and electrical engineering: H.H. Angus || Gabriel McKinnon, lighting design || Heritage consultant: ERA || Wiss, Janney, Elstner Associates, Inc., painting consultant || ZEC, envelope consultant: || Enwave Energy Corporation, The Mitchell Partnership Inc., and Ainsworth Inc., energy consultants || PCL Construction, general contractor || WSP, sustainability advisor | |
| Client/Building Owner | Cadillac Fairview Corporation Limited and Ontario Pension Board | |
| Climate Zone (per ASHRAE ) | 5A (Cool-Humid) |
For reasons of length, the following extract includes an abridged introduction and focuses only on the curtain wall painting section of the larger case study. The full case study includes reglazing of the facade, exchanging single glazed panes for insulated glass units (IGUs), and replacement of the original floor mounted heating units in favor of chilled beam units located in the ceilings. The primary lessons of this section are the repairability of the original curtain wall due to the paint being field applied when new, rather than pre-finished, making repainting possible, and the issue of schedule and project delivery as the repainting spanned several years due to Toronto’s seasonal climate.
Since 1967, TD Centre has served as the global headquarters of TD Canada Trust, Canada’s largest bank by assets, as well as several of Canada’s most dynamic companies. However, with the natural aging of building systems, combined with increased energy costs and the pressure to reduce greenhouse emissions, TD Centre recognized the need for change. As outlined in this case study, three projects were coordinated to improve the energy efficiency and comfort of the buildings while implementing cyclical maintenance and repair to conserve character-defining elements. The projects include:
Implementation of renewable energy sources using deep lake water for cooling of the entire complex.
Conservation and repair of the original Mies-designed curtain wall (TD Bank Tower and TD North Tower only)
Relamping of office area lighting of the entire complex.
Curtain Wall Conservation and Painting
A carefully designed and detailed curtain wall is important to the exterior expression of modern heritage buildings. Mies, TD Centre’s architect, developed his very elegant, minimalist expression through successive projects culminating in New York’s Seagram Building of 1958. TD Centre, one of Mies’s last buildings, is the final evolution of this design expression. Where the Seagram Building used bronze as the curtain wall metal, the TD Centre’s curtain wall is made of bronze colored glass in a matte-black painted steel frame, with exposed I-sections attached to the vertical mullions and structural columns. Typically, when the curtain wall of a modernist building is at the point of cyclical maintenance, it is stripped off and discarded. In the case of the TD Centre, the heritage designation asks that character-defining elements be repaired before they are replaced and the original design expression be preserved rather than bowing to the temptation to introduce a contemporary expression.
With almost fifty years of weathering, the paint of TD Centre’s exterior was starting to fade from a rich, crisp black color to a battleship grey. In certain areas, the existing paint was also cracking, corroding and/or peeling. To bring the buildings back to their original glory, TD Centre embarked on an exhaustive search to find the right paint, technique, and color. The original paint had been field applied rather than utilizing a pre-finished material, making repair possible.
The design team connected with a Chicago architectural and engineering firm that had experience with similar Mies preservation projects. In turn, these individuals visited TD Centre, scaling down the building to investigate and collect samples. The main concern was that the paint product selected would bond correctly to the existing system. Full tests were conducted to determine the strength of adhesion and mock-ups were done on TD West Tower to investigate the building’s condition. The mock-up remains in place and continues to be monitored for performance.
In the end, PPG Industries had to specially develop a new paint color to match the original and unique graphite paint color within the PPG Coraflon product line. This high-quality paint has the ability to restore and protect the building with unique air-dry fluoropolymer technology. Coraflon ADS Epoxy Intermediate Primer was used as an intermediate coat; the finish coat, Coraflon ADS, is a low-maintenance finish that resists marring and abrasion, is extremely chalk resistant, and repels surface dirt and contaminants that can cause a building to look prematurely aged.
The next hurdle to address was timing. The coating product is a two-component system with a three-hour pot life after mixing. Painting could only be performed when optimal environmental conditions occurred, including ambient air temperature, surface temperature of the metal, and dew point of the air and relative humidity. These conditions were monitored daily. Owing to the Toronto climate, the painting season was limited to late spring, summer, and early fall, between the months of May and September.
All work, including cleaning and prepping, had to be done on swing stages and by hand, using brushers, scrapers, handheld power tools, brushes, and rollers. The coating application sequence first involved the removal of existing sealant at the joints, followed by surface preparation, hand-tool cleaning, and wiping down with alcohol. A spot primer was then applied at heavily corroded areas, followed by the primer, finishing coat, and installation of a new sealant.
To prevent damage to the IGU seals and glass, painting operations were coordinated following window installation on both buildings. A silicone bead was added around the windows to tie the paint into the assembly to act as a stop for the paint application. Once work was completed, if there was paint on the windows it was removed using both mechanical and nonmechanical methods designed to avoid damage to the newly installed windows.
Due to the accessibility of the ground floor columns and storefronts, certain elements had been painted many times during the life of the buildings, making it impossible to overcoat the existing system. Noise bylaws and considerations for the tenants prevented sandblasting of the existing system. In the end a chemical removal system was used to prepare the surface for the new paint. The columns were enclosed and sprayed to leave a smooth, pristine finish. This restored surface now presents its own maintenance challenges since it is not possible to touch up nicks and scratches without leaving visible evidence.
Because of the precise conditions required and the short painting season, it took four years to complete TD North Tower; TD Bank Tower was completed in fall 2018, following six seasons of painting. This clearly illustrates the length of time required and the commitment necessary on the part of the owner to conserve a significant modern heritage building.
Images and Captions:
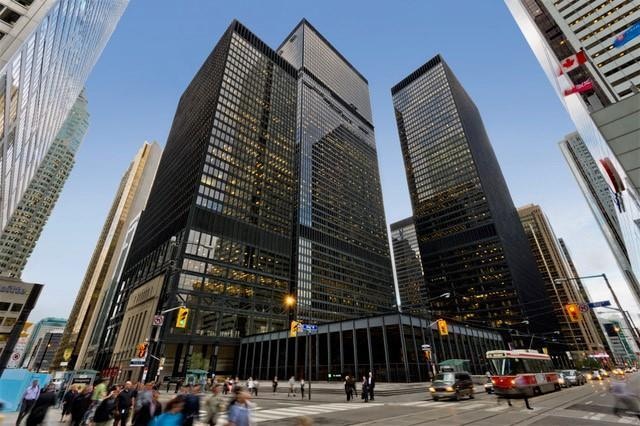
Three of the seven Toronto Dominion Centre towers are visible in this 2014 view (left to right, 222 Bay Street, TD Bank Tower, TD North Tower), with the one-story banking pavilion in the foreground. The curtain wall rehabilitation is complete on North Tower while repairs to the curtain wall of TD Bank Tower are underway. Photo: Cadillac Fairview Corp., Ltd./Philip Castleton.
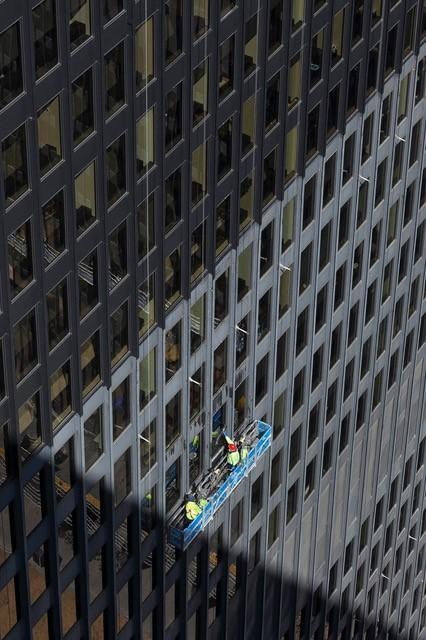
Preparation, priming, and repainting of the steel curtain wall components was done from the ground up, with most of the work done from the swing stage. Photo: Cadillac Fairview Corporation Ltd /Tom Arban.
Adrienne Cressman
Melissa Patterson
Michael McClelland
Liisa Morley
Looking for something specific?
Search our extensive library.
FTI’s SKINS email is the central source for the latest in building skin trends and research.
All emails include an unsubscribe link. You may opt out at any time. See our privacy policy.


