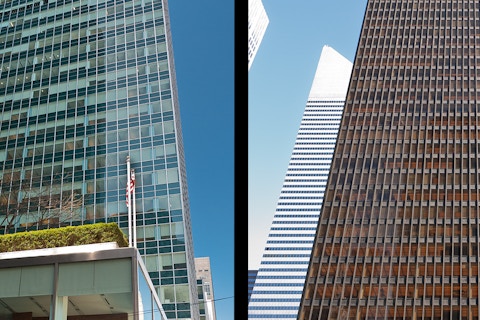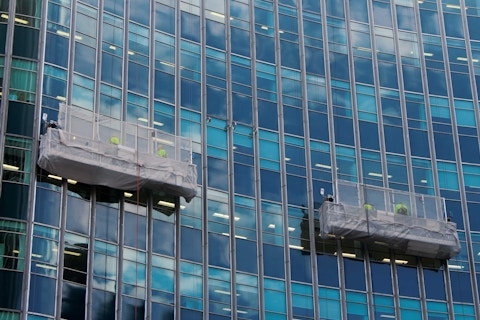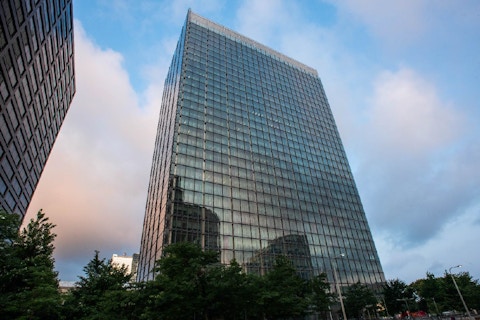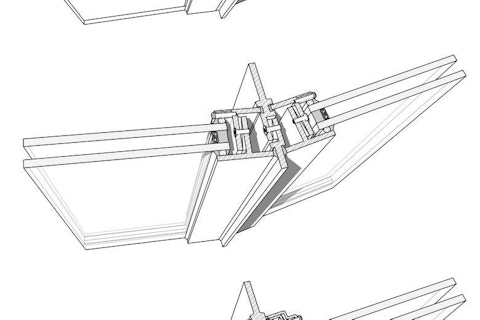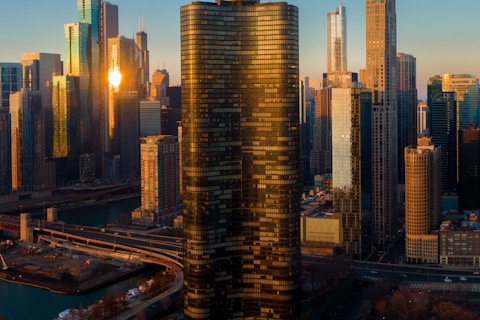MODESTEhouseTEST: August 7-17, 2017
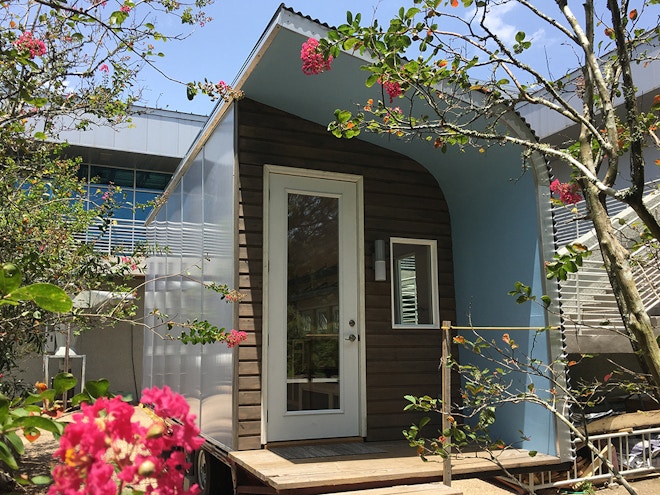
Geoff Gjertson, AIAThere is a need for living with a small footprint. Due to the recent major floods in Louisiana many people became homeless; this created the need for small-scale homes which can be mass-produced. The MODESTEhouse student design/build team, created an innovative design and multiple manufacturing processes to get this done. The home consists of two main components, a stressed-skin curved structural “shell” on its southern facade and an aerogel insulated polycarbonate clad structural grid wall that houses storage simultaneously on the north facade. The CNC fabricated plywood grid is a multifunctional system, it angles and pushes out into the space manipulating circulation and complementing all other spaces. It houses windows, electrical conduit, lighting, microwave, and becomes a ladder at the end for access up to the loft. The trailer is 8.5 x 20 feet, with and additional 4 feet extended for the porch. The cladding systems include cypress lap siding (a local durable wood), and corrugated metal roofing, which clads both the wall/roof of the shell. The first MODESTEhouse prototype was delivered to a homeless man over the 2017 Holiday Break. The following recounts my personal interaction with the habitat.
The public is abuzz with tiny houses. There are approximately 27 tiny house TV shows and HGTV alone estimates 5 million viewers per week for one of its shows "Tiny House, Big Living." And the Facebook group, "Tiny House People" has over 39,000 members. What is it that makes these homes so fascinating and attractive? Is it the affordable, green or sustainable aspect of living small? Or is it the perceived liberation that getting rid of so many possessions and having mobility might afford?
It is my thesis that the current interest in tiny homes is their appeal to our inner child. We long for the simplicity, intimacy, and freedom of our youth. Some of us believe that we can escape from today’s problems, and find comfort and safety in these diminutive structures which are so reminiscent of our childhood forts and playhouses. But tiny houses also appeal to our inner cheapskate who often believes the myth that one can "do-it-yourself" quickly, cheaply, and satisfyingly. Maybe Lowes Home Improvement and Home Depot are responsible for casting the tiny house spell?
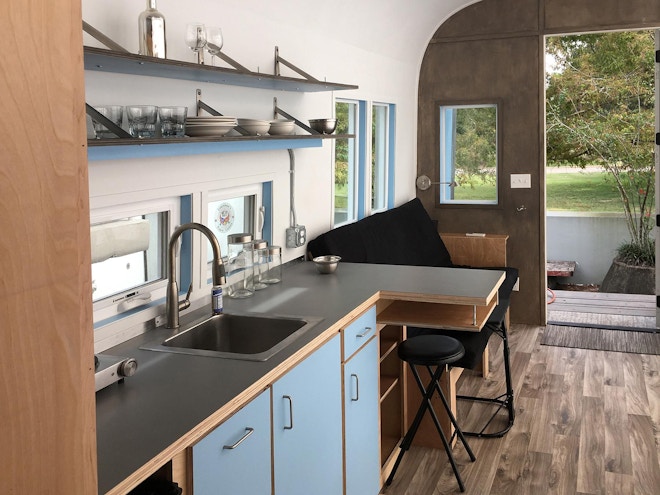
In most cases this perceived life is “play and pretend” because many of us, including this author, are permanently entrenched in our consumer culture and all its trappings. To pare down to only 7 shirts and 4 pants would be difficult if not impossible for most people. To lack the storage for your old photo albums and trinkets from the past would be psychologically damaging. We have been raised to want, expect, and appreciate the American Dream with four bedrooms and an acre of land.
Yet many people admire and aspire to simple tiny house living. There is less to clean and maintain. There are smaller or even non-existent utility bills and little or no mortgage. But what would it really be like to give up 90% of your possessions and live in relative solitude? I underwent such a transformation and lived for two weeks in a tiny home of my student’s design and making: the MODESTEhouse- a 216 square foot, digitally-fabricated, prototypical, stressed-skin panel home on an 8'x20' trailer. The subsequent day-to-day experiences are the subject of this article.
The planning for my stay began a few days before when I made my first list of what I intended to bring with me. So at first it was like planning or packing for a trip - basically items which you can fit in your suitcase. But then when I began to think about food it became somewhat of a camping trip. What foods could I prepare easily and would not take up too much space in my under counter refrigerator/freezer?
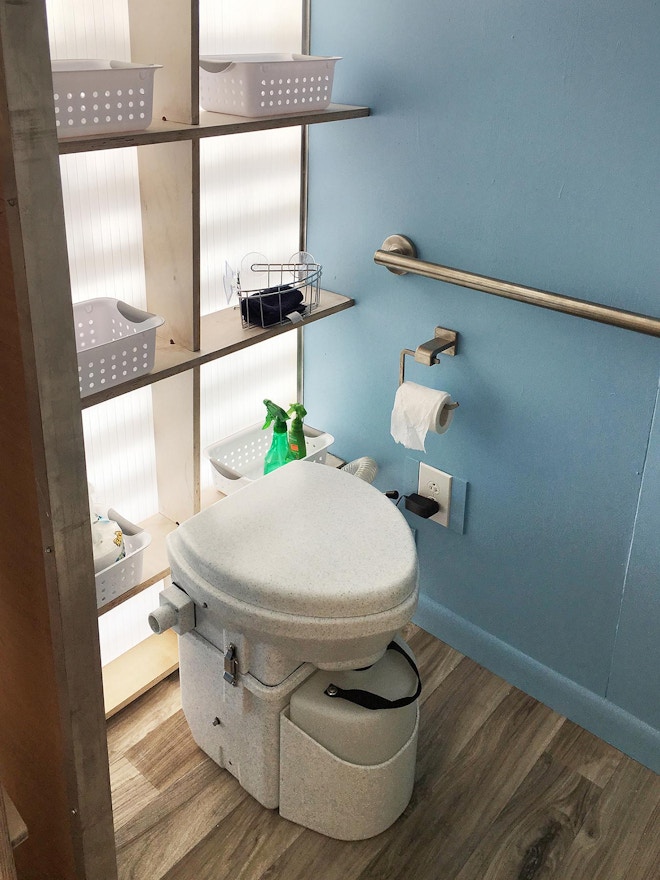
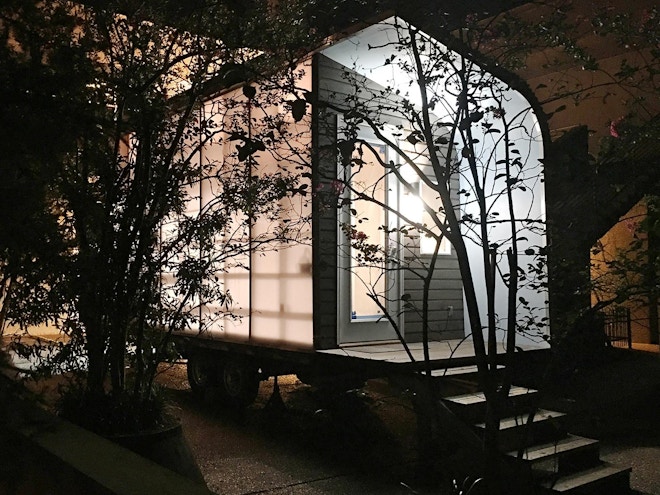
The house is really livable. The sofa/bed is really a very comfortable seating area where I spend a majority of my time. The kitchen is very functional with the only inconveniences so far being no dishwasher. The refrigerator/freezer holds at least a week of groceries for a single person. The shower is really plenty big and the compost toilet amazingly is not gross! The AC is great- very quiet and uniformly cooling. The lighting is awesome and power consumption and generation is very efficient.
That being said, I would definitely make some modifications and additions. Of course the countertop peninsula/desk will be very useful when added. We should consider putting it at desk height (30") instead of countertop height (36"). I can imagine sitting and eating there more if we have a comfortable chair. If I was living here I would personalize it much more with belongings and art especially on the shelves. Like all tiny houses wall space is at a premium and small objects and frames will work best in one of the 70 shelf units. Possibly an area rug might also personalize and make the space more comfortable. I guess because of the extreme heat and lots of rain I have not had the opportunity to use the porch much but I believe some type of screening will be necessary. And of course operable blinds will be necessary. I keep paper on 3 of the six windows for now for privacy. The first day and night I was a bit paranoid about people possibly looking in. And when it became dark the shadows on the polycarbonate were a bit scary. But I eventually enjoyed my evening light shows and I did not worry about anyone looking in.
After 11 days and 114 hours in the MODESTEhouse, I can say with certainty that it is very livable. I cooked, showered, slept, and habituated very comfortably and I am sure I could live there much longer. Obviously I missed my family and I would probably eventually miss some of my belongings but there was serenity and simplicity in the MODESTEhouse. I have written about the best buildings and building processes as being “unhurried.” That is how I felt in the tiny house.
W. Geoff Gjertson, Architect, AIA
Professor of Architecture and Co-Director of the Building Institute
University of Louisiana at Lafayette
Send Email
W. Geoff Gjertson, AIA is an architect and Professor at the University of Louisiana at Lafayette. He is the co-director of the Building Institute, a “hands-on” design/build program which serves the community by having students in collaboration with contractors build market-rate, sustainably-designed homes and installations. Six houses so far have followed in the footsteps of the BeauSoleil Louisiana Solar Home, an award-winning 2009 Solar Decathlon house. His private practice work such as the Golden Residence and previous work with Holly and Smith Architects such as the Columbia Theatre, Rolling Residence and the SLU Classroom Building have won several state and regional awards. His work has been published in professional and academic Journals such as Architectural Record, the Journal of Architectural Education, the Journal of Interior Design, and Association of Collegiate Schools of Architecture proceedings.
Looking for something specific?
Search our extensive library.
FTI’s SKINS email is the central source for the latest in building skin trends and research.
All emails include an unsubscribe link. You may opt out at any time. See our privacy policy.

