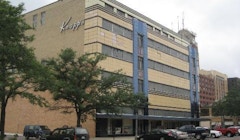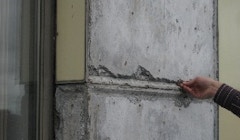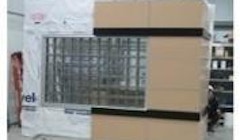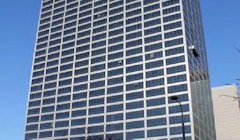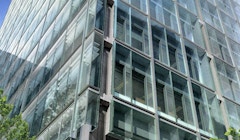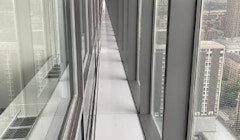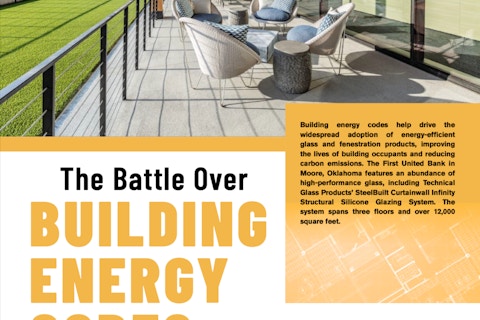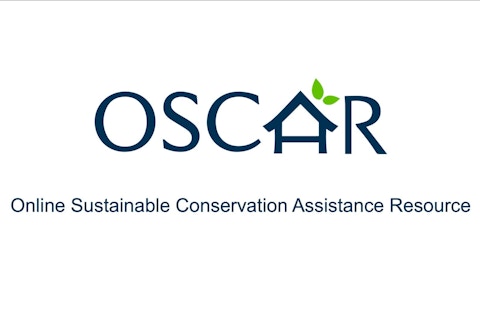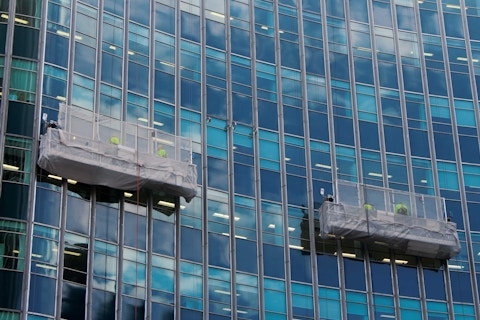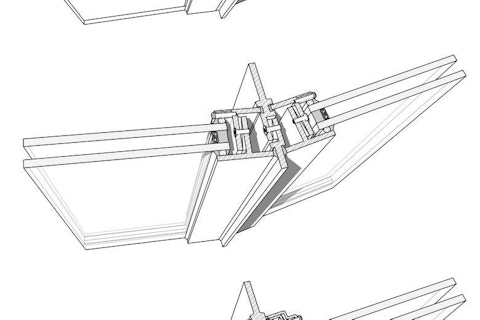Full caption: The 32-story Anthony J. Celebrezze Federal Building (originally the Federal Office Building, Cleveland) was completed in 1967. In 2017, it received a double wall over-cladding system to preserve an irreparably compromised glass and steel panel enclosure, where failure of interior gutters had caused moisture to collect behind the facade, resulting in corrosion and systematic curtain wall failure. GSA’s 2023 inspection confirmed that, while largely concealing the original façade (albeit under glass respecting the original fenestration pattern), the over-cladding system had preserved the material integrity of the original facade and was performing as intended.
Guidelines for the Treatment of Aging Composite Materials and Assemblies
Proceedings of the 2023 APT Conference Symposium in Seattle, Washington
Background
Aging modern heritage buildings and structures face complex repair and reinvestment challenges. Manufactured composite materials and multi-material assemblies often cannot be cost-effectively repaired or replaced in kind; proprietary building materials may no longer be manufactured. Others contain components such as asbestos and polychlorinated biphenyls (PCBs) or chlorofluorocarbons (CFCs) that are toxic or hazardous.
Limited guidance is available to assist practitioners in identifying appropriate material substitutes and approaches that balance stewardship, safety, environmental, life cycle performance and resilience goals for sound long-term treatment. As part of a continuing effort to address these challenges as a body of interdisciplinary experts, APT’s Technical Committee on Modern Heritage convened practitioners, scholars, and decision-makers on October 14, 2023, to discuss model approaches and develop practice guidance for the responsible and cost-effective treatment of composite materials and assemblies.
These discussions built upon broader Draft Principles for Practice developed as proceedings of APT’s “Renewing Modernism” symposium held in Kansas City as part of APT’s 2015 annual conference. Acknowledging the global imperative to extend the focus of discussion beyond icons of the Modern Movement, the principles aimed at improving the durability, resilience, functionality, and performance of aging Modern buildings of widely varying character, architectural significance, and integrity, while preserving their essential character and significant attributes.
The resulting principles were to serve as a point of departure for further discussion and refinement. Supplementary guidance emerging from subsequent events, such as APT’s 2023 symposium on composite materials and assemblies, elaborated on specific themes and issues.
Among the Principles for Practice that emerged from the 2015 symposium, the following have relevance to the 2023 symposium theme:
Evaluate and reevaluate, addressing the sub-iconic.
Document interventions; implement a planned process of continual renewal.
Identify and document innovative design and construction technology while acknowledging when exhausted, hazardous, or poorly performing materials or systems require replacement and how new fabric should be distinguished.
Prioritize future adaptability, durability, and recyclability, favoring material reuse that supports the long-term viability of the property and maintains essential character-defining features of the resource.
Consider regenerative systems, net-positive energy, and zero-carbon solutions wherever possible.
Prioritize human-centered building performance, focusing on occupant productivity and well-being, as well as building performance.
Anticipate survival through robust change; reinvestment may require substantial intervention to meet program, performance, and human needs.
Addressing the Challenges Raised by Composite Materials and Assemblies: Presentation Summaries
Post World War II Facade Technology Overview: Innovations and Life Cycle Challenges. David Fixler, FAIA/FAPT, Principal, Fixler Architects, and APT Technical Committee on Modern Heritage co-founder
This presentation provided an overview of the development of the envelope typologies that came to largely define architecture from 1945 through 2000, and that continue to this day, introducing challenges to the designers, conservators, and building owners charged with undertaking renewal campaigns to extend the life of these structures while seeking solutions with minimal environmental impact.
An important and highly consequential innovation in design and construction technology in the post-World War II era was the development of thin exterior envelopes and in particular, curtain wall construction. Though employing a wide range of materials, the predominant systems were metal and glass assemblies clipped to concrete or steel structural frames. The integrity of these systems depended to a large degree on an array of synthetic seals, gaskets, and fasteners to hold the assemblies together and ensure sound attachment to the structure. Over time, most of these components reached the end of their service lives and must be renewed or in most cases replaced.
After the mid-1950s, there was also a trend toward more expressive architectural language, leading to a substantial legacy of exposed concrete construction in North America and around the world. In most climates, weathering and deterioration from several causes has spawned a robust concrete repair culture within the conservation community and the building industry.
Identifying, Removing, and Mitigating Hazardous Materials. Bill Parks, Senior Project Manager, F. D. Thomas
This presentation discussed various approaches to identifying possible hazardous materials at historic sites as well as approaches to their removal and mitigation, to treat or encapsulate them in situ. With hazardous substances commonly used in US construction and decorative materials until the late 1970s and 1980s, conserving heritage sites and trying to retain as much original fabric as possible can be challenging. Thorough research, materials testing, documentation, and development of work and safety plans prior to implementing treatments are vital to retaining historic material and ensuring ongoing public safety.
The case study examined removal of lead paint and concrete repairs in a historic salmon hatchery in Sitka, Alaska. To minimize disruption, the project was undertaken while the building was still occupied and serving administrative and marine life operations. Work included containment, collection, negative air monitoring, and OSHA compliance, all accomplished while preserving historic features in accordance with federal preservation standards.
Viewing the Challenge Through the Lens of the Secretary of the Interior’s Standards for Rehabilitation
John Sandor, Senior Historian, National Park Service, Technical Preservation Services.
The National Park Service (NPS), as both the author and a user of the Secretary’s Standards, has provided guidance in various forms over the years targeted to the programs NPS administers. Among the most relevant is number 16 of the Preservation Briefs: The Use of Substitute Materials on Historic Building Exteriors, which has just been updated. Guidance that once took an appropriately cautious approach, limiting when and how much substitute material could be used, has broadened with the expansion of product choices and the increased economic and environmental demands that challenge many rehabilitation projects.
Aging composite materials and assemblies present complex philosophical and technical issuesl often beyond the scope of the brief. The Secretary’s Standards, however, provide considerable flexibility that takes into consideration both technical and economic feasibility of repair and replacement options.
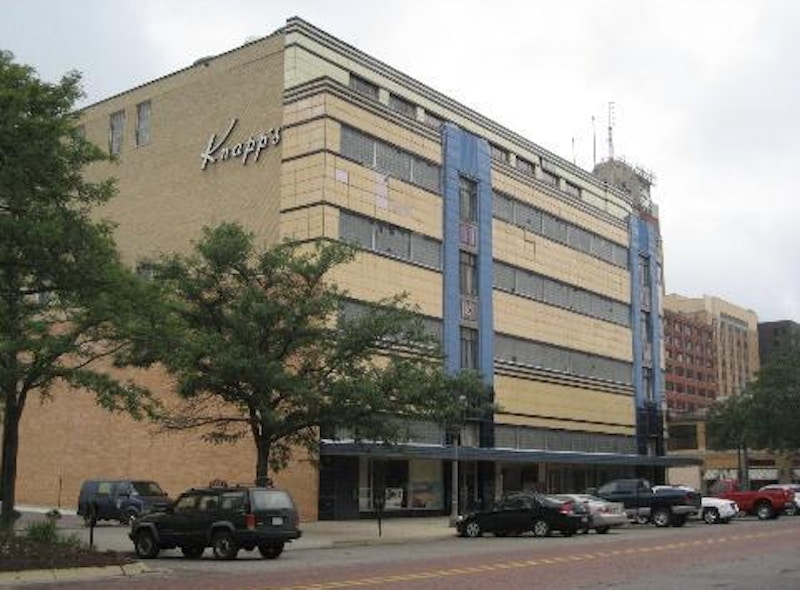
Left to right: Knapp’s Department Store Building, Lansing, Michigan, completed in 1937; condition prior to replacement; enameled aluminum Maul Macotta panel rain screen panel system mock-up; Knapps Centre completed restoration (2014). Photos courtesy of Quinn Evans Architects.
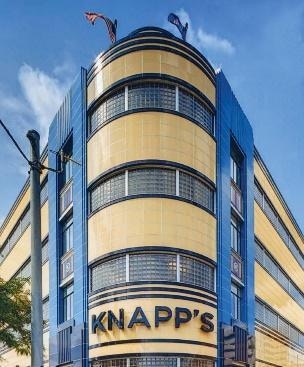
Repair, Replacement, and Encapsulation of Asbestos Cement Exterior Panels at the Eames House. César Bargues Ballester, Associate Project Specialist, Getty Institute and Chandler McCoy, Senior Project Specialist, Getty Institute
Completed in 1949, the Charles and Ray Eames House, also known as Case Study House No. 8, is one of the most intact and internationally recognized and published works designed under Arts and Architecture magazine’s Case Study House program. This presentation focused on the Getty Conservation Institute’s study of the Cemesto panels, an essential and culturally significant component of the building enclosure at the Eames residence and studio.
Cemesto is a brand name for an insulating panel manufactured by the now-defunct Celotex Corporation in the United States. It consists of a core of laminated bagasse fiberboard surfaced on both sides with thin asbestos-cement sheets bonded with a bituminous adhesive. Cemesto was marketed as a suitable and durable material with sufficient structural strength, thermal insulation properties, and aesthetic appeal for interior and exterior facing walls, even when left unfinished. Its popularity waned as increased awareness and litigation related to the toxicity of asbestos led many manufacturing companies, including the Celotex Corporation, to file for bankruptcy.
The first phase of the study documented historical and technical research, in situ visual condition assessment, and material testing and characterization. The second phase included reviewing applicable guidance, understanding the limitations of preserving hazardous materials, and developing suitable conservation treatments, including repair and replacement, of the Cemesto panels, the sealants, and the steel frame that encloses the panels on the exterior and interior of the residence and studio.
Green Skins for Old Bones: Facade Assembly Design for Adaptive Capacity, Durability, and Disassembly. Mic Patterson, Ambassador of Innovation and Collaboration, Co-founder, Facade Tectonics Institute; Adjunct Professor, USC School of Architecture
If current goals for energy efficiency and carbon reduction from the building sector are to be realized, much of the existing building stock will require intervention, often including the facade. Retrofit and renovation strategies must respond to the characteristics of widely varying building types. A unique building type prominent in the urban areas of developed countries is that of the tall curtainwall building. Making extensive use of glass infill—often single glazing—these building were never good energy performers or comfort providers. Now many of them are in serious need of renovation, but the failure to anticipate the need for future interventions in the original designs represents a significant barrier to their implementation, owing to significant cost and disruption to ongoing building operations. In addition, the message of embodied carbon—coupled with recognition of the time-value of carbon—demands that these interventions be as minimal as possible in their embodied carbon impact.
The practices utilized in accomplishing these needed facade upgrades and renovations will ultimately determine whether they will represent a net benefit or just another burden to the economy, society, and environment. For these rehabilitation projects to be carried out in a sustainable manner, upgrade strategies must be designed for disassembly to facilitate ease of maintenance, repair, and future upgrades.
Revisiting Past Projects, Rethinking Reinvestment: Balancing Preservation and Performance. Beth L. Savage, Federal Preservation Officer and Director, Center for Historic Buildings, US General Services Administration.
This presentation revisited GSA reinvestment projects involving curtain wall buildings, where glazing details and aging sealant are often weak links in exterior wall assemblies. GSA used post-occupancy performance data to assess the outcome of interventions on a building’s performance over time to guide future reinvestment. Two markedly contrasting case studies focused on high-rise federal office buildings constructed during the 1960s, a time of federal government expansion and economizing advancements in construction technology.
In the first case, a thirty-two-story high-rise, completed in 1967, received a double wall over-cladding system to preserve an irreparably compromised glass and steel panel enclosure where failure of interior gutters had caused moisture to collect behind the facade, resulting in corrosion and systematic failure of the curtain wall. In the second case, an 18-story, 1965 high-rise clad in aluminum, glass, and granite, was thoughtfully renewed with envelope upgrades that re-sealed and insulated the spandrel panels, glazing, metal facade components, and roofing. GSA post-occupancy performance data confirmed that both interventions are meeting agency performance goals.
GSA’s approach to investing in both modern and traditional buildings ultimately relies on three core “p’s” of preservation: foundational policy, qualified personnel, and deliberative process, to achieve cost- effective solutions that balance stewardship, performance, and sound reinvestment goals.
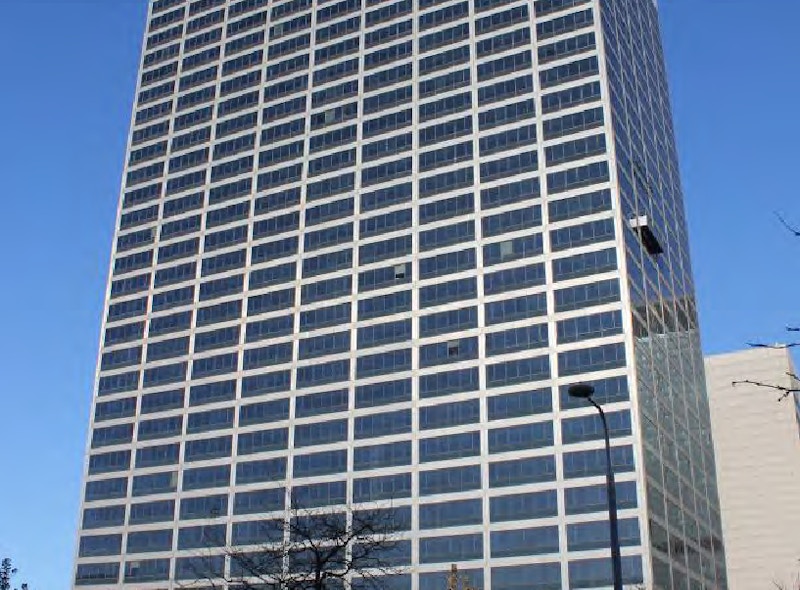
Celebrezze Federal Building original facade (left) and overcladding facade system installed in 2014 (center and right). Photos courtesy of U.S. General Services Administration.
Future-Proofing, Charters, and Standards: Integrating Principles into Practice. Brian Rich, Principal, Richaven Architecture and Preservation.
Future-proofing is a process of anticipating future repair and renewal methods to minimize the negative effects of each intervention while taking advantage of positive effects of stresses due to future events. The goal of future-proofing is to extend the service life of our built environment by making necessary modifications and adaptations while respecting the historic character of the building. The Principles of Future-Proofing have been developed as a broader definition of resilience encompassing the concepts of sustainable design and life cycle analysis as well as climate change and cultural heritage preservation.
This presentation discussed the development of the Principles of Future-Proofing and how to integrate them into practice in the context of US and international preservation guidance documents and regulations, including a framework for adoption of guidance documents such as the one being developed in this symposium.
Draft Practice Guidelines
In a series of interactive sessions following the symposium presentations, attendees articulated and ranked recommendations for addressing challenges raised by aging composite materials and assemblies in three categories:
1. Prioritize Preservation:
- Consider relative importance of historic character and materials. Research to understand design intent and cultural perspectives on value. Distinguish significant and character-defining materials from the entirety of original materials to establish a hierarchy of significance among components and features within a building, as a to guide renewal and reinvestment tradeoffs.
Emphasize long-term economic and technical feasibility of alternative treatments among reinvestment options.
2. Prioritize Sustainability
Advocate funding the sustainability of heritage assets through reinvestment and renewal to maintain to extend service life.
Place a premium on human and environmental health. Avoid disturbing potentially hazardous materials or mitigate in accordance with applicable conservation and environmental standards.
Design for repairability and maintainability, with access to maintain, repair, or replace limited-life components.
Emphasize durability and flexibility to maximize the building’s adaptive capacity in face of future unknowns.
3. Prioritize Feasibility (Life Cycle Cost)
Build maintenance into design and repair, disseminating guidance and developing required skill sets for trade schools, organizations supporting continuing professional education, and the public.
Design for maintenance within owner and occupant capability.
Incentivize maintenance by emphasizing life cycle cost, tax benefits, and other advantages over cyclical repair and replacement.
Next Steps
Some recommendations can be implemented by individual professionals. These include actions concerned with design, construction, and client education.
Other recommended actions require external advocacy and partnership strategies at the organizational level, leveraging APT’s position as a non-profit professional organization with an international membership and mission. These actions require outreach to organizations supporting owners, applicable industries, and educational institutions.
Among FTI members, recommendations of particular importance are those that focus on prioritizing preservation tradeoffs based on the relative importance of features, materials, and spaces, emphasizing the economic and technical feasibility of reinvestment approaches. Ultimately, design of repairs and improvements must provide for future repairability and maintainability within the ability of owners and those to whom owners may delegate maintenance and repair responsibility.
Helping professionals respond effectively and consistently to these challenges aligns with APT’s vision of supporting a world facing a need for aggressive yet sensitive rehabilitation solutions that both respond to and help forestall climate change in a global environment of economic austerity.

Caroline Alderson, FAPT
Caroline Alderson, FAPT oversees policy and reporting for the U.S. General Services Administration Center for Historic Buildings. Alderson authored GSA’s comprehensive Preservation Procedures, triennial stewardship reports, and technical guides on fire safety, lighting, HVAC, windows, roofing, signage and workspace. APT Bulletin contributions include Rediscovering Clara Barton’s Missing Soldiers Office in Washington, DC (APT 2022 publication award winner), Principals for Practice on Renewing Modernism (2017) Digital Conservation, Redevelopment and Landscape Renewal (2010), Responding to Context (2006),” and papers on perimeter security (2004), fire safety retrofitting (2000), birdproofing (1995), and historic paints (1984). Alderson serves as cochair of APT’s Technical Committee on Modern Heritage. She co-organized the Committee’s 2023 Symposium on Aging Composite Materials and Assemblies and preservation technology training programs jointly developed by APT and GSA. She also served as co-chair of the APT 2021 and 1995 conference program committees, as an APT board member, and past president, Washington Chapter.
Looking for something specific?
Search our extensive library.
FTI’s SKINS email is the central source for the latest in building skin trends and research.
All emails include an unsubscribe link. You may opt out at any time. See our privacy policy.
