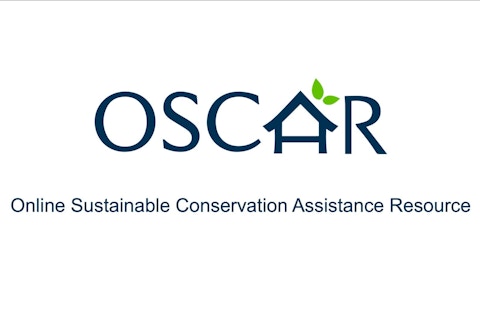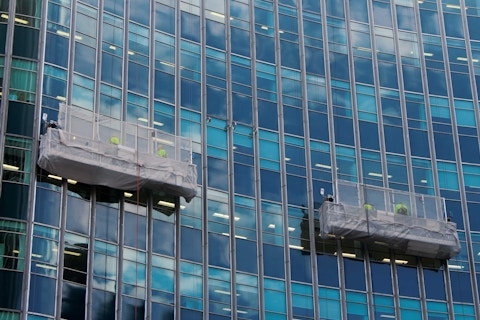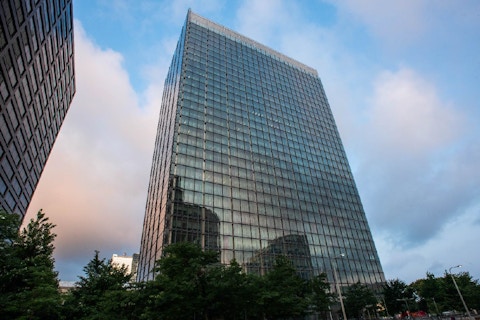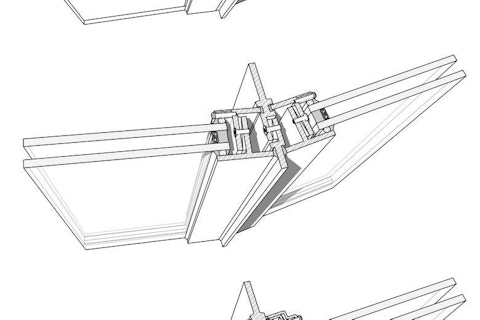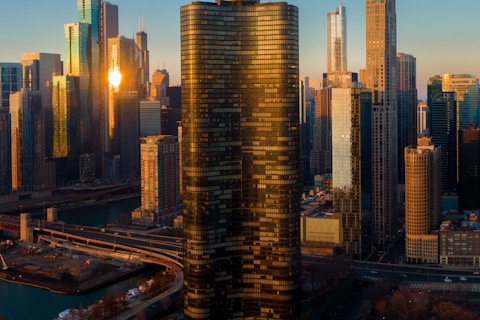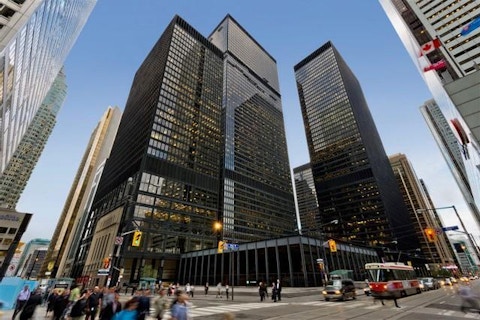Deep green skins: Façade assembly design for adaptive capacity, durability, and disassembly
This article is derived from a presentation by the author at the APT Seattle Conference Symposium on 14 October 2023—Aging Composite Materials and Assemblies: Sustainable Repair & Reinvestment—and includes select and modified excerpts from the paper Materiality and embodied carbon considerations in contemporary curtainwall systems in the Proceedings of the 2019 PowerSkin conference TU Delft (Auer, Knaack and Schneider 2019).
I am compelled to state that, while I have developed deep and enduring respect and admiration for the preservation field and its practitioners, I am an outlier to this community. I am neither educated nor experienced in the field and only became aware of it and began to appreciate it in any meaningful way while pursuing late career research investigating the renovation practices in mid-twentieth-century curtainwall systems. In contrast, my career was spent on the design-build side of curtainwall systems in new building applications. That the APT TC-MH has embraced me as an outlier is enormously gratifying, and I only hope to contribute without offending the refined heritage sensibilities of this exceptional community.
Context
Collectively, we are all part of the building industry. Collectively, we bear responsibility for the significant role buildings play in the ongoing climate crisis. These days we talk a lot about this but our words, and even our actions, have been largely ineffective and the climate devastation continues. Consider:
- We are in the midst of the 6th Great Extinction, this one anthropomorphic in causation,
- the term “ocean heatwaves” and “coral bleaching” are now part of societal vocabulary,
- the global economic shutdown caused by the recent Covid pandemic wasn’t enough to drop annual carbon emissions as much as the UN IPCC has determined is necessary to keep global temperature rise to under 1.5°,
- carbon emissions returned to record highs in 2023,
- carbon dioxide and methane surged in 2020 despite pandemic shutdowns,
- a new World Economic Forum report warns that the climate crisis may result in 14.5 million deaths and $12.5 trillion in economic losses worldwide,
- the building sector is responsible for approximately 40% of global carbon emissions.
We own a big piece of the problem.
Our buildings are killing us!
Most of us are familiar with the principle of nonmaleficence embraced by the medical profession: First, do no harm. Commenting on the IPCC AR6 report released in 2022, architect, builder, and educator Kiel Moe stated, “Architects exist in the United States legally to protect the health, safety, and welfare of the public. [The IPCC report is] clear evidence that architects have not been meeting that basic mandate.” But it’s not just the architects. There is a broad spectrum of constituents involved in the design and delivery of buildings.
“Architects exist in the United States legally to protect the health, safety, and welfare of the public. [The IPCC report is] clear evidence that architects have not been meeting that basic mandate.”
It is clear that our practices here are deeply flawed and the processes, along with the industry, must undergo a disruptive transformation if we are to realize a truly resilient and sustainable built environment. We’ve been witness to this kind of disruption in other industries in recent decades: the music industry, the publishing and communication industries, currently the auto industry is in the early stages of a transformation to electrification, the telephone, books, even the humble broom, all have undergone deep transformation. What about buildings, facades, windows; can we do it? Or are we too bound up in the protection of vested interests and keeping things the way they are? We must embrace the constraints imposed by considerations of resilience and sustainability and let them drive the change. But precisely what are these drivers?
– R Buckminster FullerYou never change things by fighting the existing reality. To change something, build a new model that makes the existing model obsolete.
Why facades?
The façade system is a potent potential lever for bringing transformative change to buildings and urban habitat in the pursuit of carbon reduction and net zero carbon goals. Nothing in architecture combines attributes of appearance and performance as does the building façade. According to the U.S. EPA, we spend 90% of our time indoors (pre-pandemic, certainly more during the pandemic). The façade system has a dominant impact on indoor environmental quality, and thereby on the health and welfare of the building occupant. As the arbiter separation between the indoor and outdoor environments, the façade system is the nexus of myriad performative and aesthetic considerations, many of which may be in conflict and all requiring a nuanced balancing to obtain satisfactory resolution (e.g., optimal daylighting and glare suppression).
Applying a process of critical thinking and radical innovation to the renovation of the existing building stock is perhaps the greatest opportunity for moving the built environment toward sustainability. This process must be informed by what we as an industry, and particularly those in the preservation community, have learned about the performance of these buildings as they have aged.
In consideration of aging curtainwalls
Curtainwall systems came into being in the first half of the twentieth century and blossomed at mid-century to become a dominant façade system typology over the following decades. Much can be learned by examining the aging characteristics of these systems. The shortcomings become rather quickly apparent as documented extensively in the literature. What may be surprising is that many of the design practices that produced these shortcomings are still present in contemporary façade system design. The culprits that compromise the resilience and sustainability of curtainwall systems are still very much in play.
Little has changed in curtainwall technology since its inception in the mid-twentieth century. One can speculate that that the industry is ripe for disruptive change. Scott Thomsen, former president of the Global Glass Group for Guardian Industries, claims that, “The glass industry is mired in incrementalism. Industries die if they don’t make large changes. Industries fail without a major step change every 30 years.” The same can be argued of aluminum and glass curtainwall technology. Incrementalism in curtainwall system development has yielded a progression of thermal break techniques in aluminum framing systems, double-skin designs, closed-cavity and pressurized cavity systems, increasingly elaborate shading strategies, all characterized by growing complexity, materiality, and cost. Yet vital considerations of durability: maintainability, repairability, upgradability and adaptability—the (dis)-abilities—have been largely ignored, compromising façade system durability. A direct result of this is the growing number of early mid-century curtainwall buildings in need of façade retrofit, and where a lack of viable options typically necessitates complete system replacement, this at great cost and risk to the building owner and disruption to the building occupants. The problem is exacerbated by the premature service life termination of the highly durable glass and aluminum material components of the system, both high embodied carbon materials, contributing to an amplified lifecycle carbon footprint for the building. The root problem here is the failure of these early curtainwall systems to properly account for an appropriate service life in their design.
Early mid-century curtainwall buildings
If current goals for energy efficiency and carbon reduction from the building sector are to be realized, much of the existing building stock will require intervention, often including the facade. A unique building type prominent in the urban areas of developed countries is that of the tall curtainwall building. Making extensive us of glass infill–often single glazing–these building were never good energy performers or comfort providers. Now many of them are in serious need of renovation, but the failure to recognize and accommodate the need for future interventions in the original designs often results in few options beyond complete system replacement. In addition, the message of embodied carbon—coupled with recognition of the time-value of carbon—demands that these interventions be as minimal as possible in their embodied carbon impact.
Embodied Carbon
Embodied whole-life carbon (WLC) accounts for the materiality of a building and the carbon emissions associated with the production, installation and maintenance of those materials over the full building lifecycle. This includes emissions starting from raw material extraction through cycles of transport, processing, fabrication, and assembly, and those produced during the construction process.
A building commences its operational phase having already amassed a significant carbon debt. Maintenance and renovation activities during the operational phase add to the embodied carbon footprint, as does the final disposition of the building: recycling, repurposing and reuse, or disposal. Importantly, the majority of embodied carbon—60 to 80 percent—derives from materials (Simonen, Rodriquez, McDade & Strain 2017).
Time value of carbon
Emission reductions need to happen as soon as possible over the next 10 to 25 years to achieve peak emissions that keep increased average global temperature below 2°C (IPCC 2013). Embodied carbon emissions are largely front-loaded, occurring at the very beginning of a building’s lifecycle (Strain 2017). Carbon savings in the short term are of greater impact than savings over an extended time period, as may result from operating efficiencies over a full building lifecycle. Evaluating carbon saving strategies from improved operating efficiencies must be carefully weighed against the carbon cost of the materials employed to achieve those efficiencies.
High-performance façade assemblies with enhanced energy efficiency are often achieved through the layering of additional materials, e.g., double-skin systems, with no consideration given to the embodied carbon emissions associated with those materials. The time value of carbon calls such practices into question. An analysis by Jones (2014) showed that the payback period in carbon savings for the added embodied carbon of a triple-glazed verses double-glazed insulated glass unit (IGU) was about 20 years, approximately the service life of the average IGU. Frey (Frey, Dunn & Cochran 2011, 84) found that retrofits reducing energy consumption by 30 percent could take as much as 80 years for energy savings to offset embodied carbon expenditures resulting from the retrofit. Operational carbon reduction strategies must be evaluated in terms of embodied carbon cost and yield a positive payback as early as possible, and certainly within the service life of the product or assembly.
Extended service life as an antidote to embodied carbon
The issue of embodied carbon brings new considerations to the forefront. Extending the service life of a product or assembly is a straightforward way to reduce lifecycle embedded carbon. Doubling the service life of a building or system roughly halves the environmental impact resulting from its construction (Yost n.d.).
Durability, change, and obsolescence
Buildings change over their lifecycle. The physical aging and deterioration of finishes, materials and systems—the forces of degradation—bring changes that are most commonly associated with the attribute of durability. But the dominant change agent is the changing needs and expectations of the building users (Brand 1994, 2). This type of change can render a building obsolete long before the forces of degradation. Obsolescence in buildings is the state at which they become unsuitable for their intended purpose. It can take many forms ranging from social to aesthetic to technical, among others.
Design largely determines the ease of adapting a building system to the forces of obsolescence. Sarja (2005) and Slaughter (2001) tie obsolescence to building and system designs that are incapable of adapting to changing functional, economic and cultural conditions. Obsolescence, and thus durability, is directly linked to adaptability (Kesik 2002, 307, 312, 402). Some few architects understand this, Sir Richard Rogers among them:
...—Sir Richard Rogers (Caplan 1988)I believe that many architects misjudge the private needs of buildings. The rate of change in society—and you can pick the computer or whatever you want as a symbol—makes long term prediction impossible and inflexible building unreasonable... What we can do—and this is the key to much of my work—is to design buildings that allow for change, so they can extend their useful lives...
Adaptive Capacity
Adaptive capacity is a term borrowed from ecological science, reinterpreted here to mean the capacity of a building or its major systems, e.g., façade system, to accommodate adaptation to changing conditions of use and service environment so as to resist the various forces of obsolescence in a manner to optimize service life and lifecycle carbon footprint.
The drivers of obsolescence appear to be accelerating the process. Adaptability is a prime strategy to prevent premature obsolescence and enhance the sustainability of the built environment. Hartkopf and Loftness (1999, 385) recommend modular, expandable and reconfigurable design strategies to accommodate the adaptability necessary to avoid obsolescence. The service life of a building system is often determined by its ability to accommodate change. Building systems must anticipate future renovation with assemblies and components that are easily maintained, replaced and upgraded.
Cost and convenience considerations are also tied to adaptability, along with related considerations of maintainability, repairability and upgradability. Cost and disruption to ongoing building operations can represent formidable barriers to maintenance, repair and renovation. Adaptive reuse strategies can approach and even exceed replacement cost, calling the original design into question (Kesik 2002, 313). This can be the case with curtainwall systems, which characteristically fail to anticipate the need for future retrofit (Patterson, Martinez, Vaglio & Noble 2012). Relatively small premiums in original construction cost can enhance the adaptive capacity of a curtainwall system, yielding significant dividends over a building’s lifecycle. Oversizing façade anchorages and the utilization of cassette strategies to facilitate the change-out of façade glass are useful examples.
The adaptive capacity of the façade system is be a critical yet neglected consideration. “That curtainwall systems are not designed to accommodate future retrofit represents a threat to the service life and quality of both the façade system and the building” (Patterson 2017, 137). But it is not just retrofit that must be accommodated as a function of adaptability, it is also considerations of reuse, maintenance, repairs, and recycling that must be anticipated in system design. It is vital to the realization of sustainability and resilience goals in the built environment that metrics and strategies be developed in support of enhancing the adaptive capacity of contemporary curtainwall systems.
Meet the (dis)-abilities
A critical set of considerations—characterized as disabilities—can inform more resilient and sustainable building system design. The (dis)-abilities—durability, adaptability, maintainability, repairability, upgradability, reusability and recyclability—are recognized as primary attributes of façade system performance that are routinely ignored in system design, thereby disabling these systems in optimizing their potential service life and WLC footprint.
Durability
Durability as used here is the temporal measure of a material, component or system to resist the various forces of obsolescence and perform its required function in a given service environment. Premature obsolescence results in shortened service life, wasted durability potential and amplified embodied carbon.
Adaptability
Adaptability promotes durability. Adaptability is the ability of a material, component or system to accommodate changing conditions of use and service environment in a manner to avoid premature obsolescence. Maintainability, repairability, and upgradability amplify the adaptive capacity of a material, component or system.
Maintainability
Maintenance planning and practices are vital to achieving optimal service life with virtually all materials, components and systems (Donca et al. 2007). Buildings and façade systems should be designed for ease of access and maintenance.
Repairability
Repairability is an important performance requirement for buildings and building systems (Straube & Burnett 2005, 40). Similar to the requirements for maintenance, repairability necessitates consideration of restoration, but also the ease of component removal and replacement, including those components requiring minimal to no maintenance.
Upgradability
Upgradability must be an established priority in adaptive product-service system designs (Pialot and Millet 2014, 379-84). Upgradability is a particularly relevant concept with respect to the façade system. A façade system design that fails to accommodate efficient upgrades through a building’s lifecycle may limit the service life of the façade system and potentially even limit the survivability of the building itself. Consideration should be given to the potential for system reconfiguration as an attribute of upgradability.
Reusability and Recyclability
Service life planning must address attributes of reuse and recycling for all materials, components and systems (Meadows 2012).
Material matters
Materials age differently. Differential durability is the consideration of this difference in the design and evaluation of an assembly. The durability of a building, façade system or component is ultimately determined by its weakest link, or the component with the shortest service life (Kesik 2002, 306). Thus, the indefinite service life of raw float glass (good for 100s of years in the building façade) is reduced to a 20-30-year timeframe when assembled into an IGU by the relatively short service life of the IGU seals. With no way to easily repair the bonded IGU, a failed unit requires replacement. Differential durability has a knock-on effect. No good way to replace the IGU in a curtainwall system may necessitate the replacement of the entire system. Such was the circumstance with the 2014 renovation of the façade system for the Javits Convention Center where analysis revealed that system replacement was cheaper than partial renovation (Golda 2014). Survey research involving over 600 building façade retrofits revealed complete façade replacement as the leading façade renovation practice over partial renovation strategies (Martinez, Patterson, Carlson & Noble & 2015). This is the result of the lack of viable renovation alternatives embedded in the original system designs.
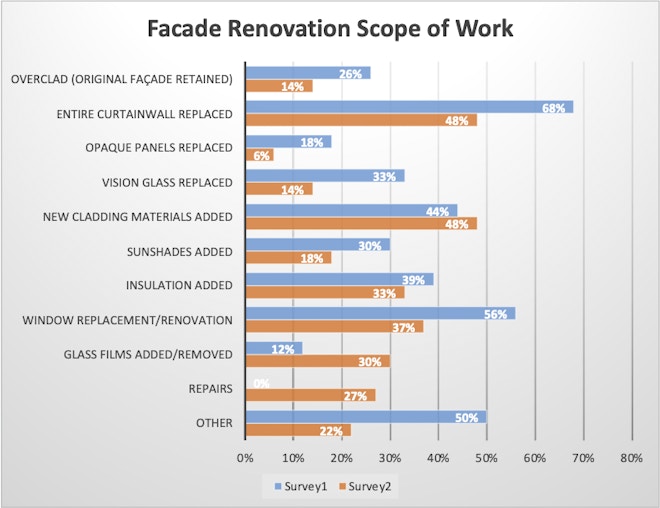
Figure 1: Scope items reported from the original surveys indicate the potential for change to building appearance.
Furthermore, the prospect of curtainwall system replacement on a tall building in a dense urban environment like New York City, with the accompanying expense and disruption to ongoing building operations, can raise the consideration of building replacement as a viable alternative (Browning, Hartley, Knop & Wayne 2013). The embodied impacts of this progression from partial façade renovation to complete building replacement are evident. Also lost is whatever heritage value the building may have had.
The remedy here is a practice of harmonizing the service life of the components that comprise an assembly and providing for the easy repair and replacement of the less durable components such that the full potential service life of most durable component of the assembly can be realized. Cooper (2010, 8), in discussing consumer products, states, “Deliberate effort needs to be made to utilize fully a product’s potential life-span, through careful use, regular maintenance, repair, reconditioning [e.g. upgrading] and reuse of functional items [rather than disposal].” The same is true of the millions of buildings that comprise the global building stock. The building stock of any nation represents a significant fiscal and cultural asset requiring preservation for future generations. It is imperative that appropriate service life goals for buildings and their façade systems be established, along with effective strategies to realize those goals, including building and system designs that anticipate and accommodate future maintenance, renovation and adaptability requirements (Patterson 2017, 174).
Resilience, maintenance, and adaptive capacity
The concept of resilience in ecological systems recognizes redundancy as an attribute, and the potentially compromising effect of over-efficiency (Fisher 2013, loc. 306-393). The pursuit of economic and thermal efficiencies in contemporary curtainwall technology has led to systems with amplified complexity and compromised adaptive capacity. Contemporary curtainwall systems are less adaptable than their earliest progenitors, the stick systems first used at the advent of curtainwall technology in the mid twentieth century. Today’s factory assembled unitized systems are typically bonded modular assemblies interlocked with each other as they are sequentially fixed to the building structure. No consideration is given in their design to future requirements for maintenance, repair, or retrofitted upgrades. This is as true today as it was of those early stick systems that are now proving so problematic to retrofit. From a preservation perspective, this creates the very real prospect that the building industry has been very busy in recent decades building tomorrow’s problems today.
Solutions may be found in the concept of renewable systems (Patterson 2017, 175), systems designed to facilitate cycles of maintenance and partial renovation to extend service life indefinitely. A façade system at the end of its lifespan may not contain a single original component yet have seen continuous service in the building skin. The embrace of such constraints fundamentally changes the design parameters of the system.
Consider the stack joint of a contemporary curtainwall system (Fig. 2). Variations include single leg (as pictured) and double leg designs, but all involve a characteristic interlocking as illustrated in the figure. The “business” end of the system, at least in terms of the air and moisture seal, is the air and moisture seals incorporated at the very tip of the leg. These seals are in compression and are allowed to slide up and down in their enclosing channel to accommodate even the extreme movements that can occur in tall buildings. This is one of the great strengths of these advanced unitized system designs.
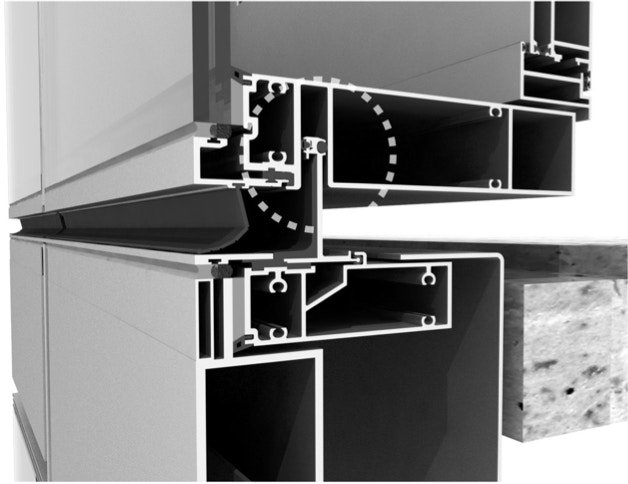
Fig. 2 Typical stack joint of unitized curtainwall system with concealed air/water seal (in dotted circle), which is inaccessible for inspection, repair, maintenance or replacement after initial installation (Source: Advanced Technology Studio – Enclos).
The problem is that once this unit is installed, this seal, critical to performance throughout the system service life, is buried in the assembly and inaccessible for inspection or servicing for the lifespan of the system. The façade industry represents these curtainwall products as zero-maintenance systems when, in fact, they prove to be unmaintainable systems. Another obvious vulnerability is the failure to accommodate an easy replacement of the IGU, typically the weak link in the façade system, with new and better performing product.
There is also the consideration of reuse and recyclability. Reuse practices are far superior to recycling in most cases. Façade systems, like the buildings they clad, are not designed with repurposing and reuse in mind; many are unique one-off configurations providing no potential for reuse. While much of the aluminum in curtainwall systems is recycled the architectural glass is not. The secondary processing of the float glass involving laminating, coating and bonding into assemblies renders them economically unrecyclable. Some of this glass may be down-cycled, ground and used as fill material in asphalt or similar products, but much of it ends its lifespan in landfills.
Float glass is a material with remarkable properties of durability and recyclability: good in the building skin indefinitely until broken and infinitely recyclable to virgin material quality with less energy than the making of new material. The IGU provides an excellent example of a product failing to embrace appropriate design constraints to address the (dis)-abilities. The result is a product that collapses the durability of float glass from 100s of years to a 20-30-year timeframe and renders the material unrecyclable in the process. That the building industry refers to these as high-performance glazing products reflects the dominant disregard for important considerations of materiality and durability, considerations necessary in optimizing WLC and the pursuit of carbon neutrality in the built environment.
Conclusion
The early curtainwall systems constructed in the mid 20th century are already a problem of today. Those being constructed now and in the foreseeable future—including interventions on existing façade systems—are the problem of a tomorrow that will arrive all too rapidly. The practices utilized in providing facades for these new buildings and those needed for façade upgrades and renovations to existing buildings will ultimately determine whether they will represent a net benefit or just another burden to the future economy, society, and environment. It is vital that these projects be carried out in a sustainable manner. They must be designed for disassembly, with the adaptive capacity to facilitate ease of maintenance, repair, and future interventions as required to extend service life as needed. The design of contemporary curtainwall assemblies, whether for new construction or renovations, fail to anticipate these needs, with the implication that we have been quite busy in recent decades building tomorrow’s problems today. Major building projects must be “designed for the ages” using renewable strategies that accommodate the indefinite extension of building and façade system service life to meet future needs.
The buildings we produce today and in coming years will ultimately be judged by how well they serve humanity in surviving the climate catastrophe through upcoming decades.
References
Auer, T., Knaack, U., and Schneider J. (Eds.) (2019). Proceedings PowerSkin Conference 2019. TU Delft OPEN.
Brand, Stewart. 1994. How buildings learn: What happens after they’re built. New York: Penguin Books.
Browning, William, Alice Hartley, Travis Knop and Curtis B. Wayne. 2013. Midcentury (un)Modern-An environmental analysis of the 1958-1973 Manhattan office building. New York: Terrapin Bright Green LLC. Accessed 20 October 2016. http://www.terrapinbrightgreen...`ntent/uploads/2014/03/Midcentury-unModern_Terrapin-Bright-Green-2013e.pdf
Cooper, Tim. 2010. The Significance of Product Longevity. In Longer lasting products: alternatives to the throwaway society. Tim Cooper ed:. 3-36. Surrey, England: Gower Publishing.
Donca, Gheorghe, Ioan Mihăilă, Macedon Ganea, Dorin HIRłE, and Marius Nica. 2007. Maintenance role in life cycle management. Ann Oradea Univ Fascicle Manage Technol Eng 6, no. 16: 2158-2163.
Fisher, Thomas 2013. Designing to avoid disaster: The nature of fracture-critical design. Kindle edition. New York: Routledge
Frey, Patrice, Liz Dunn, Ric Cochran. 2011. The greenest building: Quantifying the environmental value of building reuse. Preservation Green Lab. National Trust for Historic Preservation. Accessed 12 August 2017: https://living-future.org/wp-content/uploads/2016/11/The_Greenest_Building.pdf
Golda, Robert. 2014. From personal communication. 19 April. New York City.
IPCC 2013. Fifth Assessment Report. Representative Concentration Pathways (RCP), temperature projections for SRES scenarios and the RCPs. In Mazria 2013, The Global Building Sector and the IPCC Fifth Assessment Report. Accessed 10 January 2018: http://architecture2030.org/ip...
Jones, Craig. 2014. Double or triple glazing? All pane and no gain? Circular Ecology. January 21. Accessed 20 July 2017: http://www.circularecology.com/news/double-glazing-or-triple-glazing-all-pane-and-no-gain#.WXFCKdPyvUI
Kesik, Ted. 2002. Differential durability and the life cycle of buildings. In proceedings ARCC/EAAE Montreal Conference on Architectural Research, 22-25 May, 2002, McGill University, Montreal, Quebec, Canada, pp. 305-317.
Martinez, Andrea, Mic Patterson, Anders Carlson, and Douglas Noble. 2015a. Fundamentals in Façade Retrofit Practice. Procedia Engineering 118: 934-941.
Meadows, Dru. 2012. Durability, Adaptability & Building Service Life Planning. MBI and BD+C Modular Advantage. Winter. Modular Building Institute: Accessed 26 June 26, 2017: http://www.modular.org/htmlPag...
Patterson, Mic, Andrea Martinez, Jeffrey Vaglio, Douglas Noble. 2012. New skins for skyscrapers: Anticipating façade retrofit. In Asia Ascending: Age of the sustainable skyscraper city, ed. Antony Wood, Timothy Johnson and Guo-Qiang Li. Proceedings of the CTBUH 9th World Congress, Shanghai, September 19-21: 209-15
Patterson, Mic, Karen Kensek, and Doug Noble. 2017. Supple Skins: Considering the Relevance, Scalability, and Design Strategies for Façade System Resilience. Journal of Architectural Education 71, no. 1: 34-45.
Pialot, O., and D. Millet. 2014. Why upgradability should be considered for rationalizing materials?. Procedia CIRP 15: 379-384.
Sarja, Asko. 2005. Generic limit state design of structures. In Proceedings of the 10DBMC international conférence on durability of building materials and components. 17-20 April. Lyon, France.
Slaughter, E. Sarah. 2001. Design strategies to increase building flexibility. Building Research & Information 29, no. 3: 208-217.
Simonen, K., Rodriguez, B., McDade, E,. Strain, L. (2017) Embodied Carbon Benchmark Study: LCA for Low Carbon Construction. Accessed 10 January 2018: http://hdl.handle.net/1773/38017.
Strain, Larry. 2017. Time value of carbon. Carbon Leadership Forum. University of Washington. Accessed 21 August 2017: http://carbonleadershipforum.org/no-access/download-id/1135/
Straube, John F., and Eric FP Burnett. 2005. Building science for building enclosures. Building science press.
Yost, Peter. N.D. Quoted in Wilson, Alex. 2005. Durability: A key component of green building. Environmental Building News. BuildingGreen. November. Accessed 24 February 2017: https://www.buildinggreen.com/feature/durability-key-component-green-building

Mic Patterson PhD
Ambassador of Innovation & Collaboration
Facade Tectonics Institute
Send Email
Looking for something specific?
Search our extensive library.
FTI’s SKINS email is the central source for the latest in building skin trends and research.
All emails include an unsubscribe link. You may opt out at any time. See our privacy policy.


