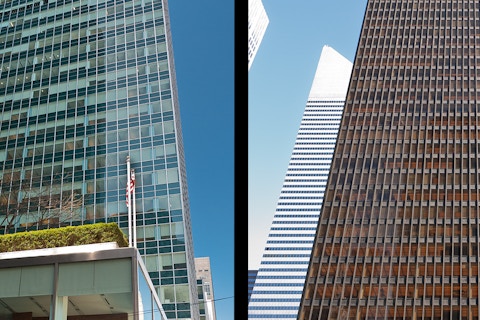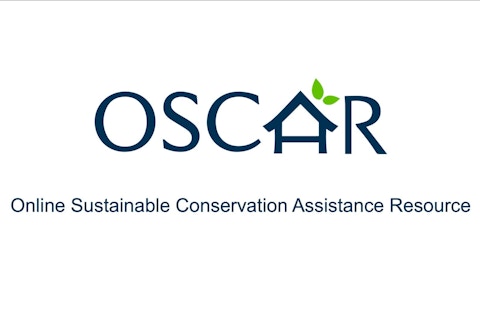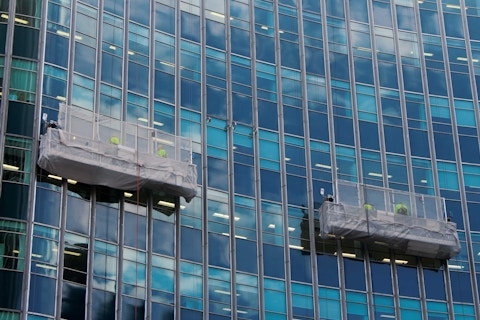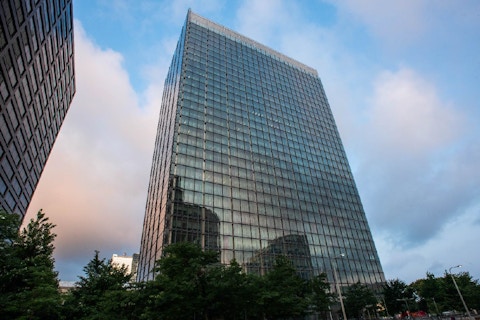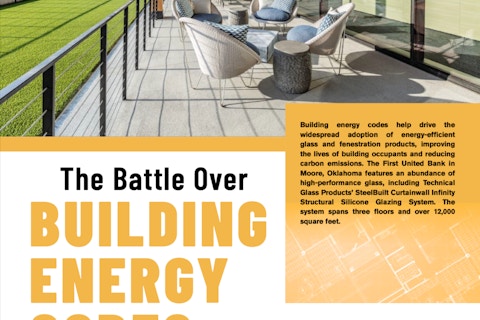
Biofacades: Integrating Biological Systems with Building Enclosures
Synopsis
Biofacades integrate biological systems into building enclosures. This article introduces performance benefits, challenges, and taxonomies for different forms of building-nature integration. Beyond green walls, other forms of living matter such as algae and myceli
Introduction
Increasing world population and rapid urbanization have densified urban areas, leading to the expansion of buildings and shrinkage of urban green spaces. The decline of urban green features has caused a wide range of environmental and social impacts including heat island effect, decreased biodiversity, and pollution. Interaction with nature has been proven to create positive impacts on our physical and mental health. Building enclosures that integrate biological systems can enhance urban locations. With ample sunlight, biological matter increases CO2 uptake for photosynthesis while providing biophilic quality in close proximity to residents and urban goers. With strategic design, benefits can expand to energy conservation through thermal barrier, carbon sequestration, sound absorption, and air quality improvement to building skin microclimates. Facades can also be designed to grow food and support urban biodiversity.
Exploration and innovation in the design of building-integrated biological systems is on the rise. Opportunities extend beyond green roofs to green walls. Facades can be conceived to incorporate a wide range of living biological matter. In the same way that cladding and glazing systems have been developed for vertical applications of photovoltaic technology, innovators are looking to the facade zone as new territory in which to integrate nature and add performance values. A facade that integrates biological systems found in nature can be called a biofacade.
Nature Integration in Building Enclosures
Greening facades is not a new idea. Ivy creeping up the face of a garden wall is nature emerging from the landscape. While picturesque, it may damage the structure. When we invite vegetation to our structures, it becomes a considered material of design and function. Historical and vernacular precedents abound in familiar constructions such as the wall trellis and window box. The Cartesian-inspired taxonomy in Figure 1 invites reflection on degrees of taming, response, appropriation, and control in the ways that humans have positioned nature in relationship to building enclosures.
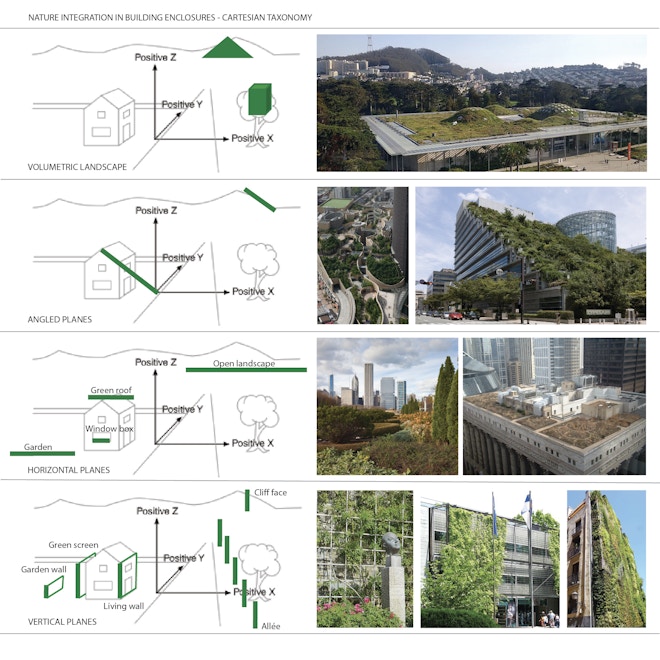
Figure 1. Nature Integration in Building Enclosures - Cartesian Taxonomy. Diagrams adapted from Bonham, M.B. 2008. “Greening the z-Axis – Plant Material in Architecture’s Vertical Plane.” Presented at the 2008 ASCA West Central Fall Conference, University of Illinois Champaign-Urbana. Image credits: [1]
Nature Integration in Facades
Focusing on the facade zone of building enclosures reveals a myriad of ways that nature can be integrated. Biofacade classifications are not fully established. For facades that integrate plants, distinction is commonly made between green facades, in which plants grow on a facade either directly or indirectly on a supporting structure, and green or living walls that are constructed in a variety of continuous, modular, and linear systems. The substrate on which the organism lives is a critical aspect of design. Plants that grow on continuous mats made of felt or geotextiles are typically soilless hydroponic systems. Solid substrates may be plastic, rockwool or other structural materials. Modular formats include planter pockets or boxes, panels and grids in which the growth medium of plants may be hydroponic, soil, volcanic stone, or other organic or inorganic material.[2] Plant species must be carefully selected with an understanding of the microclimate and structure of the provided environment.
Biofacades can also be described with established terms for green roofs. For example, wall-based systems with built-in irrigation can be called intensive. Ground-based systems with plants that extend up the face of a wall or trellis, requiring little or no irrigation, can be termed extensive.[3]
How nature (the biological matter) is positioned relative to window or vision glazing is another distinction. For example, translucent biofacades integrate biological matter in the line of vision of glazing or openings, whereas opaque biofacades integrate biological matter with solid wall areas. The wall layer taxonomy in Figure 2 reflects on variations and opportunities presented by different sectional positions of biological matter in the facade zone. While the examples primarily feature nature in the form of plants, the taxonomy is intended as a framework to consider ways that other forms of biological matter may be integrated into enclosures.
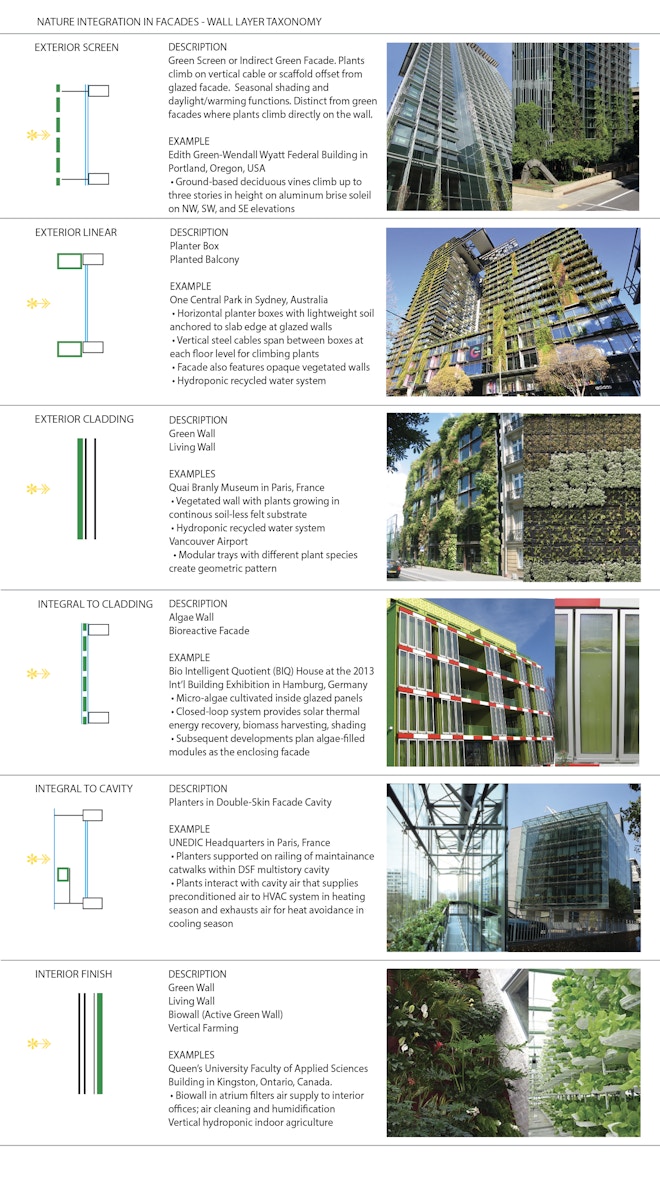
Figure 2. Nature Integration in Facades – Wall Layer Taxonomy. Taxonomy wall layer diagrams by Mary Ben Bonham. Image credits: [4]
Pushing the Envelope
Beyond the leafy plants and sedums typically planted in vegetated walls, potential exists for integration of other types of biological systems into facades. Organisms such as algae and mycelium have potential facade applications. One of the researchers pushing the envelope of biofacades is Kyoung Hee Kim of the University of North Carolina at Charlotte. Kim’s team in the Integrated Design Research Lab developed a microalgae window system that reduces energy consumption and actively sequesters carbon (Figure 3). Aesthetics and function combine in a modular system suitable for whole-building retrofits or window-scale interventions. Algae strains were studied based on their hardiness and aesthetic, including color and bioluminescence.[5]
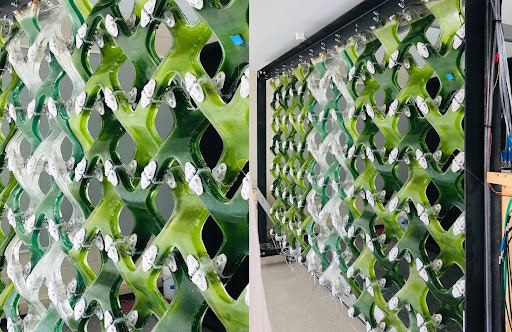
Figure 3. Microalgae facade prototype for good indoor air quality, building energy efficiency, and biofuel production toward zero carbon, zero energy buildings (Images: Biochromic Window by Kyoung Hee Kim, UNC Charlotte + EcoClosure)
Research also occurs in academic classrooms. Kim’s re)SKIN design studio at UNC Charlotte was structured to meet the academic requirements of the graduate diploma studio for MArch degree students. The studio focuses on retrofitting an old low performing building with kinetic facades and addresses the reciprocal and dialectic relationships between human, nature, and buildings.
The first studio example in Figure 4 illustrates biofacades that provide food and habitat for bumble bees of New York. Inspired from the bee’s eye vision, the façade system consists of a rhomboid-like modular system filled with vertical vegetation and floral resource with a substrate thickness less than 12 inch. The exoskeleton frame supports the biofacades and observatory decks for public access, adding functional aesthetics. Bee nests on the extensive green roof provide multifunctional green networks with other green roofs in the city, in which bees can travel to certain green locations for greater environmental and social benefits.
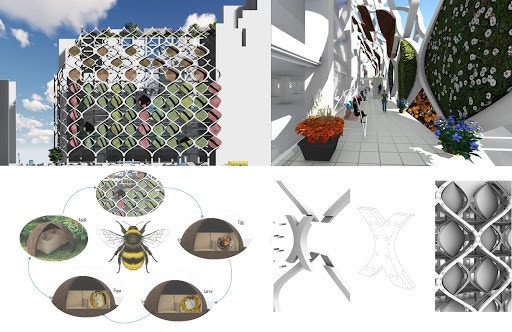
Figure 4. Urban biofacades as a spatial and temporal resource for bumble bee ecology, biodiversity, and food security (Images: Bee Sanctuary by Messay Simie, MArch, UNC Charlotte)
Another biofacade from the studio in Figure 5 aims for a paradigm shift to vegetated surfaces filled with mosses and mycelium. This cellular facade serves as a recreational yet educational vertical landscape composed of Voronoid façade structures, moss and mycelium pads, and catwalks for public use. The moss pad actively sequesters CO2 using photosynthesis whereas the mycelium pad stores carbon. The moss panel incorporates soil and mycelium as a scaffolding to grow moss whereas the mycelium pad is filled with wood substrates as a growing scaffolding. The moss and mycelium pads generate nutrient rich soil for the intensive green roof forest on the top of the building.
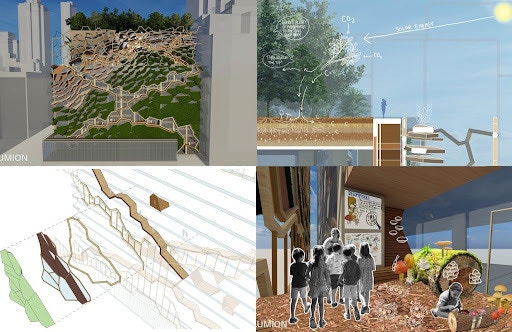
Figure 5. Vegetated facades with moss-and-mycelium proving a vertical path to a recreational, educational, forested roofscape (Images: Forest Floor by Katie Warren, MArch, UNC Charlotte)
Both projects utilized solar intensity maps as an additional design rule to inform the placement of the biofacades and the selection of plant species. They sequester approximately 100 tons of CO2 in the project for a 15 story class A office with approximately 860,000 sq. ft. of gross floor area. Both projects offer rich public interaction with the nature.
Discussion
Urban biofacades and green roofs are essential for progress toward healthy, productive, and sustainable built environments. The integration of nature in urban enclosures could provide environmental advantages (e.g. wildlife habitat, pollutant reduction, carbon sequestration, urban heat island effect mitigation, stormwater management), economic benefits (e.g. energy cost savings, user productivity, job creation, image marketing), as well as social benefits (e.g., recreational activities, psychological and physical well-being).
However, challenges still remain in widespread adaptation in urban environments. First of all, the lack of holistic biofacade design guidelines that can apply to different site locations and extreme weather conditions can hinder design recommendations. The biofacade system needs to withstand various climatic conditions with suitable plant species and optimum growth medium. Another challenge is the necessary involvement of different trades in the implementation process and the requirement for specially trained workers and contractors experienced in working with biological support systems. Upfront construction costs involving biological systems (e.g., containers, support structures, growing media, irrigation, drainage, nutrient supply, etc.) are also a barrier to adoption, along with operational costs associated with cultivation and maintenance.. Biofacade designs must be holistically evaluated through the entire building life cycle - design, engineering, construction, operation, and maintenance - and in the context of rapidly evolving goals for resilience and sustainability in buildings and urban habitat. Biofacade technology is in its infancy. Standards and guidelines coupled with financial incentives are needed to support wider and faster adoption of this important technology. Biofacades and green roofs integrated with other urban greening strategies hold the potential to transform our polluted urban environments into thriving gardens of biodiverse productivity.
Footnote
[1] Images left to right, top to bottom:
California Academy of Arts and Sciences, San Francisco, USA (Image: CC-0 Alfred Twu);
Namba Parks, Osaka, Japan (Image: CC-BY-SA Hiroyuki Kawano);
Acros Building, Fukuoka, Japan (Image: CC-BY-SA Kenta Mabuchi);
Grant Park, Chicago, USA (Image: CC-BY-SA Diego Delso);
City Hall, Chicago, USA (Image: CC-BY-SA DWaterson);
Jardin de la Maison-musée Dior, Normandie, France (Image: CC-0 Wisi eu);
Finnish Embassy, Washington, D.C., USA (Image: CC-BY Slowking4);
CaixaForum Madrid, Spain (CC-0 Zarateman)
[2] Medl, Alexandra, Rosemarie Stangl and Florin Florineth. 2017. “Vertical greening systems: A review on recent technologies and research advancement. Buildings and Environment 125: 227-239. http://dx.doi.org/10.1016/j.buildenv.2017.08.054. See also Manso, Maria and João Castro-Gomes. 2015. “Green wall systems: A review of their characteristics.” Renewable and Sustainable Energy Reviews 41: 863-871. http://dx.doi.org/10.1016/j.rser.2014.07.203
[3] Breuning, Jörg. 2021. “Green Roof Vocabulary Terminology.” Green Roof Technology. https://greenrooftechnology.com/resources/terminology/
[4] Images left to right, top to bottom:
Edith Green-Wendell Wyatt Federal Building, Portland, Oregon (2013). Retrofit of 18-story office tower by Cutler Anderson with Sera Architects. PLACE Studio Landscape Architects. Benson Industries Curtainwall Subcontractor. (CC-BY-SA Another Believer; CC-BY-SA Steve Morgan)
One Central Park, Sydney, Australia (2013). 34-story and 12-story residential towers by Jean Nouvel with Johnson-Pilton-Walker, Peddle-Thorp-Walker Architects. Patrick Blanc Vertical Gardens. (CC-BY Sardaka)
Quai Branly Museum in Paris, France (2006). Mur végétal designed and planted by botanist and artist Patrick Blanc. Jean Nouvel Architect. (Mary Ben Bonham)
Vancouver International Airport in Richmond, BC, Canada (2009). Modular green wall system by GSky. Sharp & Diamond Landscape Architects. (CC-0 Alan Levine)
BIQ House at the International Building Exhibition in Hamburg, Germany (2013). Four-story residential building with experimental SolarLeaf algae bioreactor facade system developed by ARUP with SSC Strategic Science Consult and Colt International. (CC-0 Gerhard Kemme; CC-BY-SA NordNordWest)
UNEDIC Headquarters in Paris, France (1996). Four-story bioclimatic double-skin facade with linear planter boxes in the cavity by Adrian Fainsilber Architects (Courtesy of AFA; CC-BY-SA FLL)
Queen’s University Faculty of Applied Sciences Building in Kingston, Ontario, Canada (2003). Three-story Natureaire biowall system by Air Quality Solutions. (CC-BY-SA Renée Stephen)
Indoor vertical growing system by VertiCrop. (CC-BY-SA Valcenteu)
[5] Bernard, Murrye. 2021. “Award: Towards Carbon Neutrality – High Performance Biochromic Window.” Architect, August 21. https://www.architectmagazine....

Mary Ben Bonham
Professor
Miami University

Kyoung Hee Kim
Professor
UNC Charlotte School of Architecture
Looking for something specific?
Search our extensive library.
FTI’s SKINS email is the central source for the latest in building skin trends and research.
All emails include an unsubscribe link. You may opt out at any time. See our privacy policy.


