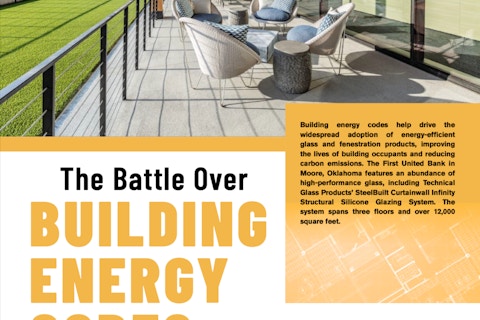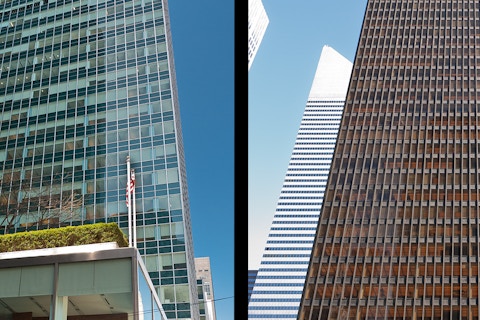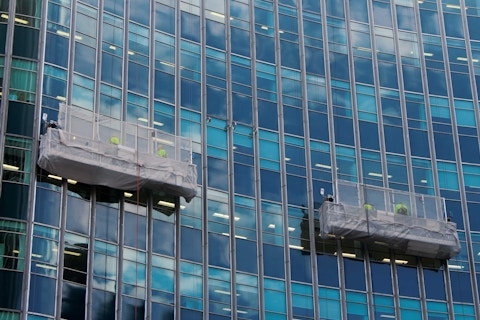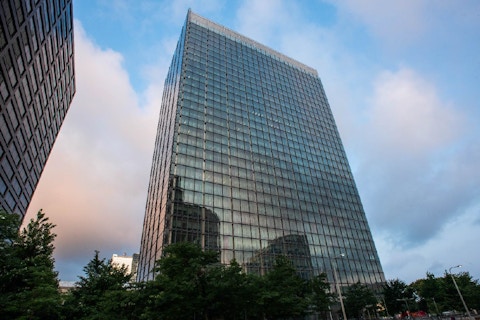A Break From The Past: How the Guggenheim Renovation Made Thermally Broken Steel Windows a New Normal
Historic buildings are bound by tradition. They typically responded to an amalgamation of stylistic principles and traditional forms that, in the ensuing years, we have come to accept as the source of their architectural, aesthetic, and technological values. And that is precisely what Frank Lloyd Wright wanted to break with in the design of the Solomon R. Guggenheim Museum in New York City. Completed in 1959, it consists of two well-defined structures complementing each other both functionally and aesthetically. Known as the Monitor and the Rotunda, the latter is the unique spiral exhibition space for which the Guggenheim—if not Wright himself—is better known worldwide.
Wright designed the Monitor as independent levels connected to the Rotunda ramps, with one end of the two upper floors enclosed by polygonal, floor-to-ceiling, glazed enclosures leading to perimeter balconies. The original glass walls, manufactured by Henry Hope’s & Sons in the UK, were composed of a single-glazed, uninsulated, galvanized steel-frame system. Unlike the Rotunda, the glass walls convey a sense of transparency and extroversion suitable to the non-exhibition spaces for which they were designed—and to Wright’s vision of organic architecture, where a building embraces, rather than separates, the indoor and outdoor environments that it is meant to demarcate.
Pre-Existing Conditions
By late 2004, the Monitor had undergone several alterations and was no longer used for its original purpose. During the last renovation and addition, dating to 1992, the extent of the original glass walls was reduced to accommodate the new limestone-clad tower designed by Gwathmey Siegel & Associates Architects. At the same time, the original interior partitions were removed and the space within the original glazed enclosure was dedicated to exhibition display as part of the museum’s Thannhauser gallery.
The original galvanized-steel framing of the Guggenheim’s glass walls was in good condition, showing no sign of deterioration. During the winter, however, water vapor from warm, humidified, indoor air condensed on the colder surfaces of the uninsulated glass panes and steel frames and mullions. Under extreme winter conditions, condensation would freeze and form icicles along the steel frames. To a lesser extent, similar condensation occurred during the summer, as the outdoor atmospheric water vapor condensed on the colder, exterior glass surfaces of the galleries. Such seasonal condensation compromised the stability of the indoor museum environment; led to energy loss and increased demand for air conditioning; imposed greater heating and dehumidification loads on the building’s mechanical equipment; impaired indoor-outdoor visibility; and rendered the gallery unfit for exhibition display during cold seasons.
Approach
Designated as a landmark at the local, state, and national levels, the Guggenheim is a significant exponent of Modernism with both interior and exterior landmark designations. Any intervention on the building had to be guided by a well-defined set of principles specifically crafted for this unique structure. For the exterior glazed enclosures, options followed two main approaches: refurbishment and replacement. More than a dozen options were considered to address the undesirable effects of seasonal condensation. The selection criteria to determine the successful approach included both optimum performance and preservation appropriateness.
Four approaches to modifications of the Thannhauser glazing were studied: new systems, modifications to the exterior, modifications to the interior, and splitting and bridging the existing units; each approach presented various challenges in implementation and performance. An assessment of the condensation resistance of the various options under study was performed and a few units were deemed satisfactory.
Despite the good physical condition of the steel-frame glass walls, their poor performance made replacement the more appropriate upgrade option. For the Guggenheim glass walls, enabling the year-long visibility implicit in the original design intent, and upgrading the environmental performance of this glazed enclosure according to contemporary museum standards, took precedence over the retention of original historic fabric in good physical condition. Accordingly, an unprecedented thermally broken steel-frame system, matching the appearance and sightlines of the original glass wall, was designed by the preservation team. Given that no thermally broken steel frame systems were commercially available at the time, construction documents for glazing replacement were prepared outlining the extent of removal and replacement work, as well as the performance requirements to be followed during the design, manufacturing, testing and transportation, erection, glazing, and finishing of the work.
The proposed work included replacement of the four operable units at each level with fixed units matching the general appearance and detailing of the existing ventilators, including replication of the exterior hinges, astragals, and interior bronze hardware. At each level, an operable unit providing access to the balcony was provided at the location where the original glazed enclosures had been shortened to accommodate the 1992 addition.
Testing
Innovative construction details were proposed by selected manufacturers to build the unprecedented system, for which there was no documented industry standard. Two of these manufacturers were retained by the Guggenheim to construct full-scale mock-ups representative of the system proposed by each manufacturer. The mock-ups were designed to include configurations and details matching the existing conditions.
The mock-ups were subjected to comparative testing at an independent testing agency for water infiltration, structural properties, and thermal performance. In addition to the laboratory results, the mock-ups afforded an opportunity to assess each system’s constructability and appearance, and were also evaluated for cost of manufacturing, delivery and installation, as well as the manufacturer’s ability to take on the risk inherent in developing and fabricating a system that did not have an industry precedent. Given the uniformity of the laboratory testing results, and the visual and cost similarities between both systems, the successful manufacturer’s stated confidence on its ability to improve the performance of the proposed system, coupled with its willingness to take on risk and work with the museum on successfully completing the new system’s design and installation on a fixed, competitive price, paved the way for the contract award.
The replacement work involved the removal of all the existing steel-frame glazed enclosures at the Thannhauser gallery. Representative samples of the original steel-frame enclosure were retained as part of the museum’s collection to ensure archival preservation of such a distinctive original historic feature. The new custom-made steel-frame system, as intended, matches the appearance of the existing glazing. In addition to improved energy performance, the new glazing afforded enhanced light-transmittance reduction, and sound and UV protection within a range more suitable to the museum environment. The interior and exterior appearance of the proposed system was designed to match that of the existing system as much as permitted by the installation of the new insulated glass units, yet without any significant change to sightlines and general appearance.
A Decade After
Almost ten years after the existing thermally-broken steel-frame window wall system was designed and installed at the Guggenheim—the first one in North America—several manufacturers offer this type of assembly today. Products commercially available today include cold-formed, hot-rolled, proprietary systems, thermally improved, etc. These systems are offered with a variety of glazing options that range from single-pane to IGUs, triple-glazing, and vacuum insulating glazing (VIG). They have revolutionized this market sector not only with products but also with new technologies and invigoration of old ones (e.g., cold forming). They have also led to increased competition in a quest for market domination to address increased demand from both building retrofits and new construction. And all of this started with the intervention on Frank Lloyd Wright’s Guggenheim Museum, one of the world’s most renowned Modern heritage structures.
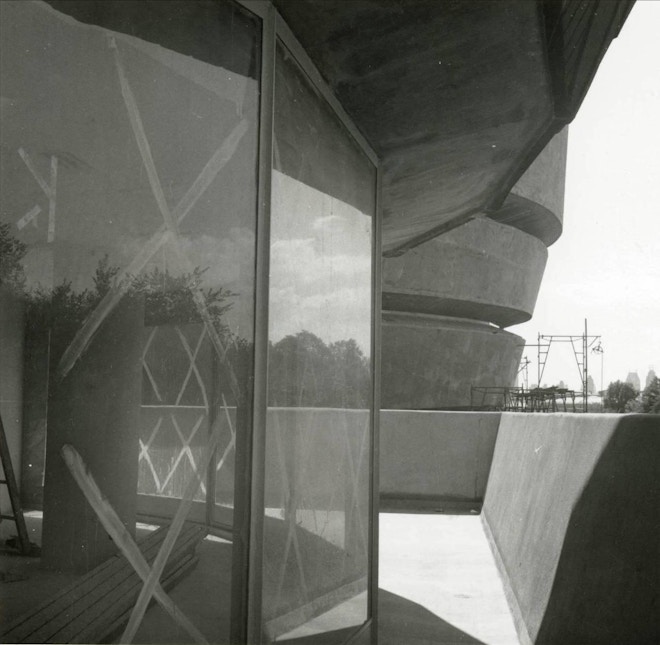
Fourth floor steel-frame glass walls during construction of the Guggenheim’s Monitor building. New York, New York, circa1959, © William Short, the Solomon R. Guggenheim Foundation.
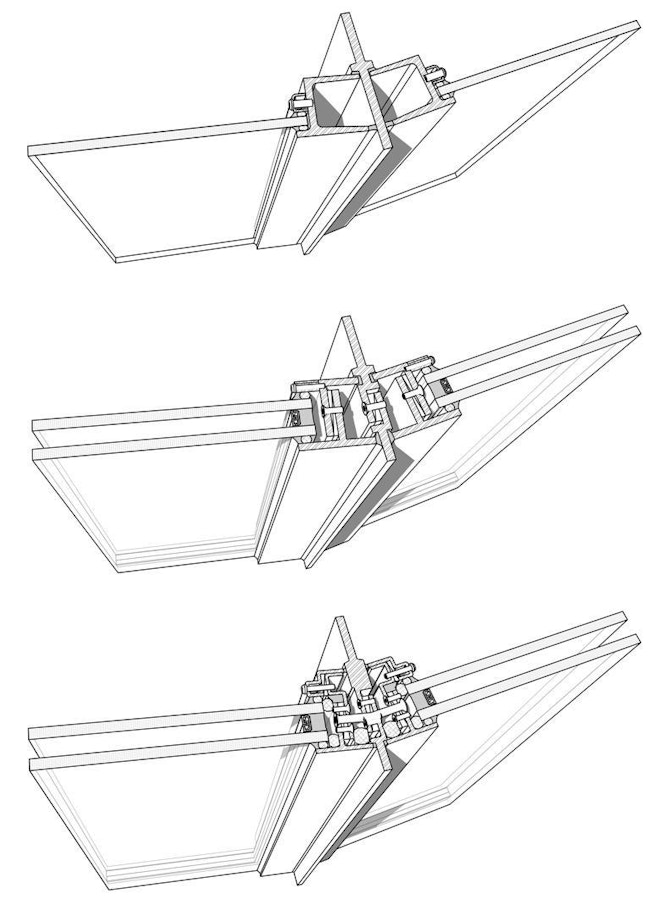
Typical jamb details at existing steel-frame mullion, proposed thermally improved frame and mullion by WASA/Studio A, and draft of proposed thermally improved mullion by Manufacturer #3. Drawings by WASA/Studio A and Manufacturer #3. © AYON Studio

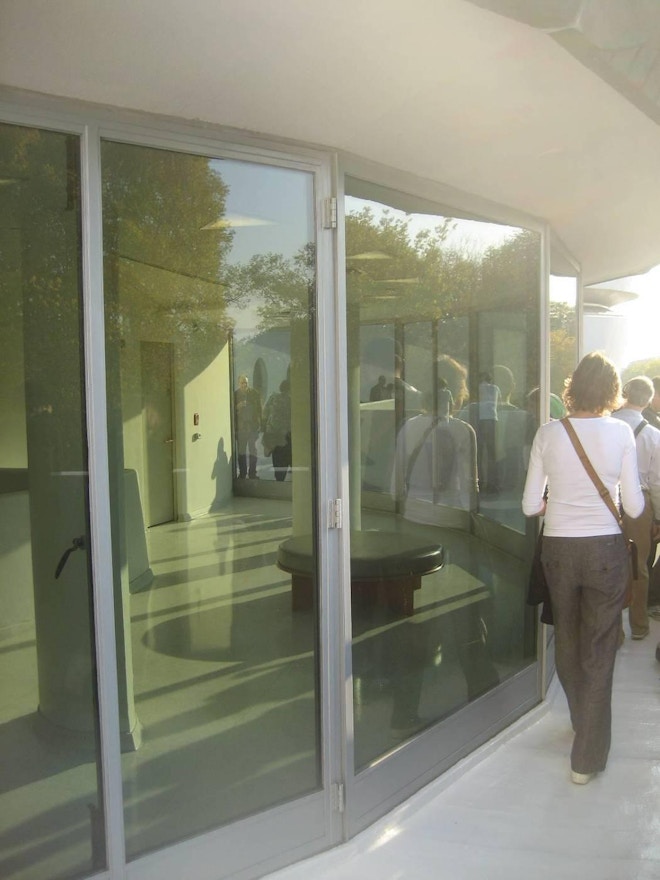
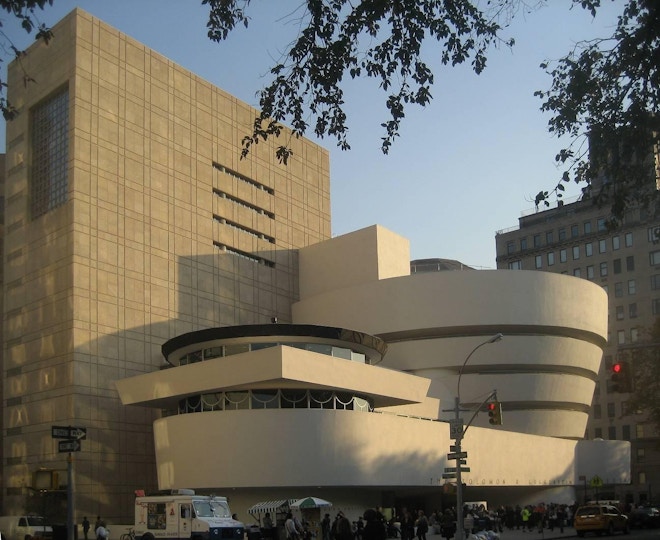
Replacement thermally broken glass walls at the Guggenheim after completion of the work. © Angel Ayón
This is an excerpt from the following article:
Ayón, Angel, and William Rose. “Reglazing Frank Lloyd Wright’s Solomon R. Guggenheim Museum in New York City.” APT Bulletin: The Journal of Preservation Technology 42, no. 2/3 (2011): 59–66. http://www.jstor.org/stable/41....

Angel Ayón, AIA, NCARB, NOMA, LEED AP
Principal
Angel Ayón, AIA, NCARB, NOMA, LEED AP, is the Principal of AYON Studio Architecture • Preservation, P.C. (AYON Studio) in New York City, which provides comprehensive professional services in the fields of Architecture and Historic Preservation. He has more than twenty-five years of experience working with historic buildings. His experience with Modern architecture includes the rehabilitation and exterior enhancement of Frank Lloyd Wright’s Solomon R. Guggenheim Museum, for which he was the project architect between 2004 and 2008 (prior to founding AYON Studio). He was awarded the 2015 James Marston Fitch Mid-Career Preservation Fellowship to undertake research on interventions on Modern glazed enclosures. The resulting book on Reglazing Modernism, which was co-authored with Uta Pottgiesser and Nathaniel Richards, was published by Birkhäuser in 2019. In 2021 their book won the Lee Nelson Book Award from the Association for Preservation Technology International (APT) for the best preservation technology book of the year. Mr. Ayón holds a professional degree as an Architect and an M.S. in Conservation and Rehabilitation of the Built Heritage from the Higher Polytechnic Institute “José Antonio Echeverría” in his native Havana, Cuba, and a Post-Graduate Certificate in Conservation of Historic Buildings and Archaeological Sites from Columbia University.
Looking for something specific?
Search our extensive library.
FTI’s SKINS email is the central source for the latest in building skin trends and research.
All emails include an unsubscribe link. You may opt out at any time. See our privacy policy.
